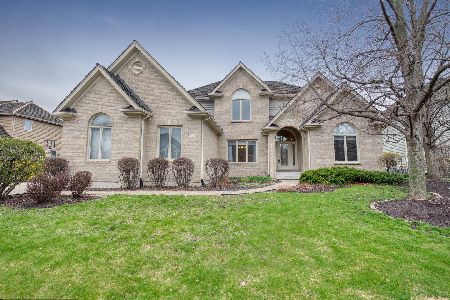1222 Lansbrook Drive, South Elgin, Illinois 60177
$462,000
|
Sold
|
|
| Status: | Closed |
| Sqft: | 0 |
| Cost/Sqft: | — |
| Beds: | 4 |
| Baths: | 4 |
| Year Built: | 2003 |
| Property Taxes: | $15,191 |
| Days On Market: | 4250 |
| Lot Size: | 0,00 |
Description
Amazing 4 bedroom,4 full bath home in Thornwoods Lansbrook neighborhood!! Home sits on large corner-iron fenced yard with beautiful TREX deck.Spacious kitchen with cherry cabinetry, granite and hardwood floors. Two story family room has neutral carpeting and paint and is open to kitchen. Large office downstairs with separate exit to outdoors. Full finished basement and decorator paint colors! Extensive landscaping.
Property Specifics
| Single Family | |
| — | |
| — | |
| 2003 | |
| Full | |
| — | |
| No | |
| — |
| Kane | |
| Thornwood | |
| 117 / Quarterly | |
| Clubhouse,Pool | |
| Public | |
| Public Sewer | |
| 08639798 | |
| 0905176008 |
Nearby Schools
| NAME: | DISTRICT: | DISTANCE: | |
|---|---|---|---|
|
Grade School
Corron Elementary School |
303 | — | |
|
Middle School
Haines Middle School |
303 | Not in DB | |
|
High School
St Charles North High School |
303 | Not in DB | |
Property History
| DATE: | EVENT: | PRICE: | SOURCE: |
|---|---|---|---|
| 10 Sep, 2008 | Sold | $400,000 | MRED MLS |
| 29 Jul, 2008 | Under contract | $374,900 | MRED MLS |
| 21 Jul, 2008 | Listed for sale | $374,900 | MRED MLS |
| 11 Dec, 2008 | Sold | $480,000 | MRED MLS |
| 20 Nov, 2008 | Under contract | $525,000 | MRED MLS |
| — | Last price change | $535,000 | MRED MLS |
| 17 Oct, 2008 | Listed for sale | $550,000 | MRED MLS |
| 1 Aug, 2014 | Sold | $462,000 | MRED MLS |
| 24 Jun, 2014 | Under contract | $469,900 | MRED MLS |
| — | Last price change | $474,950 | MRED MLS |
| 9 Jun, 2014 | Listed for sale | $474,950 | MRED MLS |
Room Specifics
Total Bedrooms: 4
Bedrooms Above Ground: 4
Bedrooms Below Ground: 0
Dimensions: —
Floor Type: Carpet
Dimensions: —
Floor Type: Carpet
Dimensions: —
Floor Type: Carpet
Full Bathrooms: 4
Bathroom Amenities: Separate Shower,Double Sink
Bathroom in Basement: 1
Rooms: Eating Area,Office
Basement Description: Finished
Other Specifics
| 3 | |
| Concrete Perimeter | |
| Concrete | |
| Deck | |
| — | |
| 135 X 80 | |
| — | |
| Full | |
| Vaulted/Cathedral Ceilings, Hardwood Floors, First Floor Laundry, First Floor Full Bath | |
| Range, Microwave, Dishwasher | |
| Not in DB | |
| Clubhouse, Pool, Tennis Courts | |
| — | |
| — | |
| Wood Burning, Gas Starter |
Tax History
| Year | Property Taxes |
|---|---|
| 2008 | $12,286 |
| 2014 | $15,191 |
Contact Agent
Nearby Similar Homes
Nearby Sold Comparables
Contact Agent
Listing Provided By
Baird & Warner







