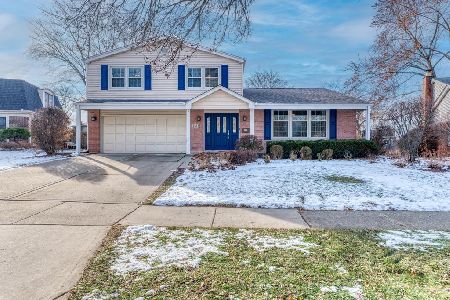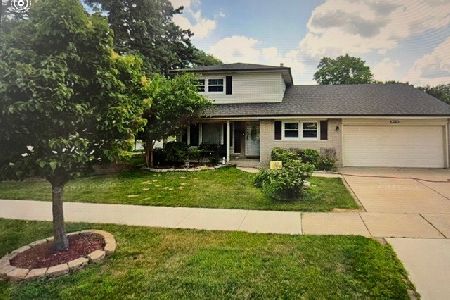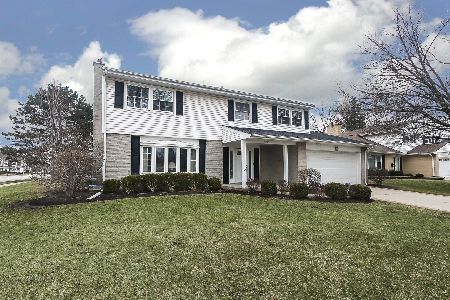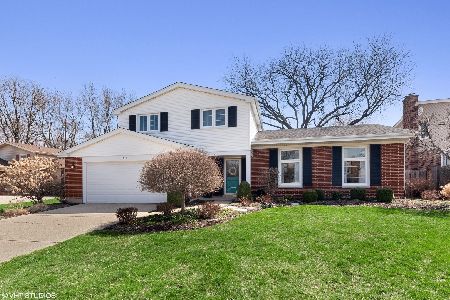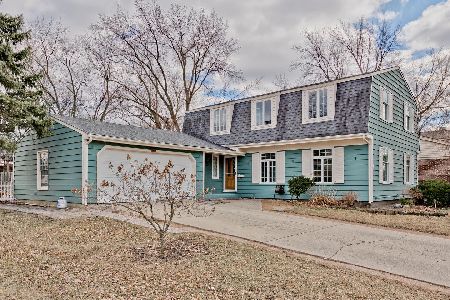1222 Salem Lane, Arlington Heights, Illinois 60005
$425,000
|
Sold
|
|
| Status: | Closed |
| Sqft: | 2,500 |
| Cost/Sqft: | $176 |
| Beds: | 4 |
| Baths: | 3 |
| Year Built: | 1969 |
| Property Taxes: | $8,318 |
| Days On Market: | 2680 |
| Lot Size: | 0,20 |
Description
Everything in this house is brand new! Expansive open concept floor plan that offers everything that today's buyers are looking for! Brand new kitchen featuring cabinetry, granite countertops, stainless-steel appliances, breakfast bar, next to kitchen eating area and -in buffet station with beverage cooler. Master bedroom with ensuite offers duel sinks and walk-in shower. Spacious main level with gorgeous new hardwood flooring, recessed lighting, crown molding, wainscoting, vaulted family room ceiling, additional bedroom/office and plenty of storage. The massive living room displays floor-to-ceiling windows and fireplace. Fully fenced backyard oasis graced by concrete patio with permanent natural gas hook-up grill and storage shed. Located on a quiet treelined street close to the beautiful downtown Arlington Heights, Metra, parks, golf course and distinguished Northwest Community Hospital. Easy access to both I90 and Interstate 355/53 and about 15-min away from O?Hare Airport
Property Specifics
| Single Family | |
| — | |
| Tri-Level | |
| 1969 | |
| Partial | |
| — | |
| No | |
| 0.2 |
| Cook | |
| Heritage Park | |
| 0 / Not Applicable | |
| None | |
| Lake Michigan | |
| Public Sewer | |
| 10097450 | |
| 08091020060000 |
Property History
| DATE: | EVENT: | PRICE: | SOURCE: |
|---|---|---|---|
| 23 May, 2013 | Sold | $309,000 | MRED MLS |
| 15 Mar, 2013 | Under contract | $319,900 | MRED MLS |
| 14 Feb, 2013 | Listed for sale | $319,900 | MRED MLS |
| 19 Mar, 2019 | Sold | $425,000 | MRED MLS |
| 29 Jan, 2019 | Under contract | $439,000 | MRED MLS |
| — | Last price change | $445,900 | MRED MLS |
| 28 Sep, 2018 | Listed for sale | $445,900 | MRED MLS |
Room Specifics
Total Bedrooms: 4
Bedrooms Above Ground: 4
Bedrooms Below Ground: 0
Dimensions: —
Floor Type: Hardwood
Dimensions: —
Floor Type: Hardwood
Dimensions: —
Floor Type: Carpet
Full Bathrooms: 3
Bathroom Amenities: Separate Shower,Double Sink,Garden Tub
Bathroom in Basement: 0
Rooms: Eating Area,Recreation Room,Foyer,Utility Room-Lower Level
Basement Description: Finished
Other Specifics
| 2 | |
| Concrete Perimeter | |
| Asphalt | |
| Patio, Porch, Storms/Screens, Outdoor Grill | |
| Fenced Yard | |
| 77 X 119 | |
| Unfinished | |
| Full | |
| Vaulted/Cathedral Ceilings, Hardwood Floors, First Floor Bedroom, In-Law Arrangement, First Floor Full Bath | |
| Range, Microwave, Dishwasher, Refrigerator, Washer, Dryer, Disposal, Stainless Steel Appliance(s), Wine Refrigerator | |
| Not in DB | |
| Pool, Tennis Courts, Sidewalks, Street Lights | |
| — | |
| — | |
| Gas Log |
Tax History
| Year | Property Taxes |
|---|---|
| 2013 | $6,333 |
| 2019 | $8,318 |
Contact Agent
Nearby Similar Homes
Nearby Sold Comparables
Contact Agent
Listing Provided By
iRealty Flat Fee Brokerage



