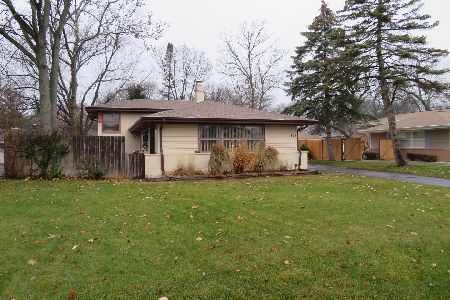1222 Sherwood Road, Glenview, Illinois 60025
$615,000
|
Sold
|
|
| Status: | Closed |
| Sqft: | 3,905 |
| Cost/Sqft: | $164 |
| Beds: | 5 |
| Baths: | 5 |
| Year Built: | 1958 |
| Property Taxes: | $14,070 |
| Days On Market: | 2158 |
| Lot Size: | 0,21 |
Description
Stunning expanded 5 bedroom, 4.1 bath home was totally rehabbed and rebuilt in 2004. Open and spacious floor plan features dramatic vaulted ceilings, gorgeous eat-in kitchen with granite counters, custom cabinets and stainless steel appliances, inviting family room with sliders to large yard with patio. Great bedroom layout with main floor bedroom/office and powder room, 2nd level with 3 bedrooms and 2 baths and top floor with luxurious master bedroom suite with marble master bath and large walk-in closet. Lower level recreation room, large bonus room and full bath. Great location-walk to award winning Avoca Elementary School, and easy access to I-94, Forest Preserve Bike Path, Starbucks, Dairy Queen and Edens Plaza and Old Orchard Shopping Centers.
Property Specifics
| Single Family | |
| — | |
| Contemporary,L Bi-Level | |
| 1958 | |
| Full,English | |
| LARGE SPLIT | |
| No | |
| 0.21 |
| Cook | |
| East Glenview | |
| 0 / Not Applicable | |
| None | |
| Lake Michigan | |
| Public Sewer | |
| 10616381 | |
| 05311130260000 |
Nearby Schools
| NAME: | DISTRICT: | DISTANCE: | |
|---|---|---|---|
|
Grade School
Avoca West Elementary School |
37 | — | |
|
Middle School
Marie Murphy School |
37 | Not in DB | |
|
High School
New Trier Twp H.s. Northfield/wi |
203 | Not in DB | |
Property History
| DATE: | EVENT: | PRICE: | SOURCE: |
|---|---|---|---|
| 15 May, 2020 | Sold | $615,000 | MRED MLS |
| 9 Mar, 2020 | Under contract | $639,000 | MRED MLS |
| 20 Feb, 2020 | Listed for sale | $639,000 | MRED MLS |
Room Specifics
Total Bedrooms: 5
Bedrooms Above Ground: 5
Bedrooms Below Ground: 0
Dimensions: —
Floor Type: Hardwood
Dimensions: —
Floor Type: Carpet
Dimensions: —
Floor Type: Carpet
Dimensions: —
Floor Type: —
Full Bathrooms: 5
Bathroom Amenities: —
Bathroom in Basement: 1
Rooms: Bonus Room,Bedroom 5,Foyer,Recreation Room
Basement Description: Finished
Other Specifics
| 2 | |
| Concrete Perimeter | |
| Concrete | |
| Patio | |
| — | |
| 76X133 | |
| Unfinished | |
| Full | |
| Vaulted/Cathedral Ceilings, Skylight(s), Hardwood Floors, Walk-In Closet(s) | |
| Range, Microwave, Dishwasher, Refrigerator, Washer, Dryer, Disposal, Stainless Steel Appliance(s) | |
| Not in DB | |
| Sidewalks, Street Lights | |
| — | |
| — | |
| — |
Tax History
| Year | Property Taxes |
|---|---|
| 2020 | $14,070 |
Contact Agent
Nearby Similar Homes
Nearby Sold Comparables
Contact Agent
Listing Provided By
@properties









