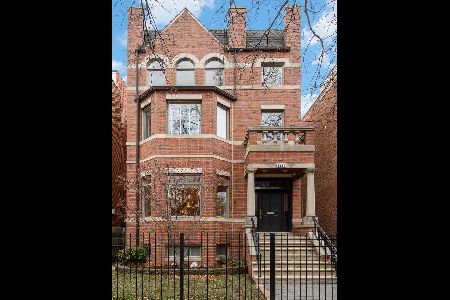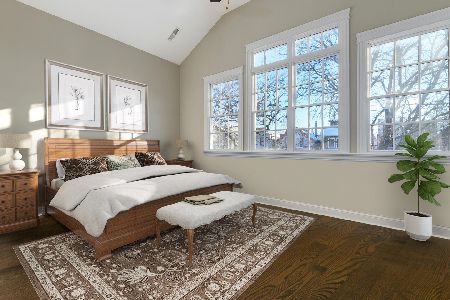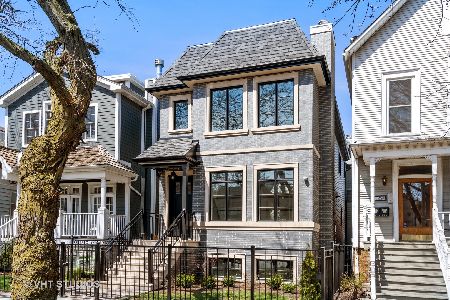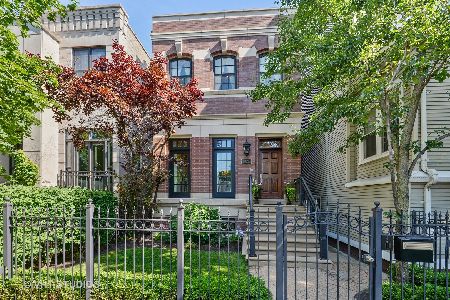1222 Wellington Avenue, Lake View, Chicago, Illinois 60657
$1,779,000
|
Sold
|
|
| Status: | Closed |
| Sqft: | 0 |
| Cost/Sqft: | — |
| Beds: | 6 |
| Baths: | 6 |
| Year Built: | 2019 |
| Property Taxes: | $0 |
| Days On Market: | 2547 |
| Lot Size: | 0,00 |
Description
Stunning 6 bed, 4 full & 2 half bath new construction home situated on a lovely tree line street in the heart of Lakeview. Open & spacious flr plan features sun drenched living rm w/ FP & dining, commercial grade eat-in chef's kitchen (Wolf, Subzero, Bosch), walk-in pantry, butler's pantry w/ wet bar, oversized seated island w/ additional storage & casual dining. Stylish fam rm has FP w/ built-in cabinetry & opens up to welcoming mudrm space & large 25x14 rear patio which leads to a finished garage roof deck. Stunning master suite w/ vaulted ceiling, WIC, luxe spa-bath (radiant flooring, large sep vanities, custom steam shower w/ multi shower heads, sep oversized soaking tub & water closet). The additional 2nd flr bedrms are spacious, bright & airy w/ beautiful baths. 2nd fl laundry. Well appointed LL is a wonderful extension of this expansive living space w/ recreation rm, wet bar, bedrms 5 & 6, powder rm & storage. Distinctive Lakeview living close to parks, retail and restaurants.
Property Specifics
| Single Family | |
| — | |
| — | |
| 2019 | |
| Full,English | |
| — | |
| No | |
| — |
| Cook | |
| — | |
| 0 / Not Applicable | |
| None | |
| Public | |
| Public Sewer | |
| 10271066 | |
| 14291150000000 |
Property History
| DATE: | EVENT: | PRICE: | SOURCE: |
|---|---|---|---|
| 14 Jun, 2019 | Sold | $1,779,000 | MRED MLS |
| 4 May, 2019 | Under contract | $1,779,000 | MRED MLS |
| 9 Feb, 2019 | Listed for sale | $1,779,000 | MRED MLS |
| 30 Jul, 2020 | Sold | $1,900,000 | MRED MLS |
| 5 Jun, 2020 | Under contract | $1,995,500 | MRED MLS |
| 17 Apr, 2020 | Listed for sale | $1,995,500 | MRED MLS |
Room Specifics
Total Bedrooms: 6
Bedrooms Above Ground: 6
Bedrooms Below Ground: 0
Dimensions: —
Floor Type: Hardwood
Dimensions: —
Floor Type: Hardwood
Dimensions: —
Floor Type: Hardwood
Dimensions: —
Floor Type: —
Dimensions: —
Floor Type: —
Full Bathrooms: 6
Bathroom Amenities: Separate Shower,Steam Shower,Double Sink,Full Body Spray Shower,Soaking Tub
Bathroom in Basement: 1
Rooms: Bedroom 5,Bedroom 6,Deck,Storage,Foyer,Recreation Room,Mud Room,Walk In Closet,Storage
Basement Description: Finished
Other Specifics
| 2 | |
| Concrete Perimeter | |
| — | |
| Deck, Roof Deck, Brick Paver Patio, Storms/Screens | |
| — | |
| 25X125 | |
| — | |
| Full | |
| Vaulted/Cathedral Ceilings, Bar-Wet, Hardwood Floors, Heated Floors, Second Floor Laundry, Walk-In Closet(s) | |
| Range, Microwave, Dishwasher, Refrigerator, High End Refrigerator, Bar Fridge, Freezer, Washer, Dryer, Stainless Steel Appliance(s), Wine Refrigerator | |
| Not in DB | |
| Sidewalks, Street Lights, Street Paved | |
| — | |
| — | |
| Wood Burning, Gas Starter |
Tax History
| Year | Property Taxes |
|---|---|
| 2020 | $5,917 |
Contact Agent
Nearby Similar Homes
Nearby Sold Comparables
Contact Agent
Listing Provided By
Compass











