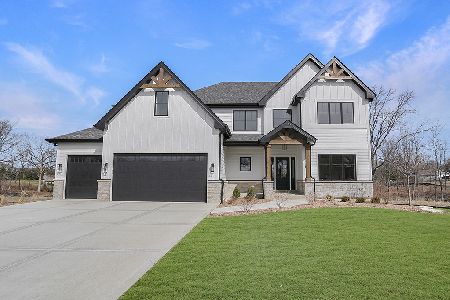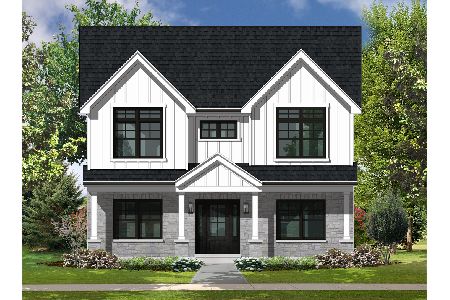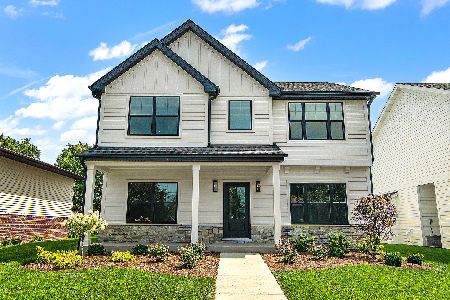12220 Prospect Drive, Lemont, Illinois 60439
$1,227,394
|
Sold
|
|
| Status: | Closed |
| Sqft: | 3,347 |
| Cost/Sqft: | $338 |
| Beds: | 5 |
| Baths: | 4 |
| Year Built: | 2024 |
| Property Taxes: | $0 |
| Days On Market: | 861 |
| Lot Size: | 0,00 |
Description
Lemont's HOTTEST New Development COPPER RIDGE Now Offering SINGLE FAMILY Homes! BRECKENRIDGE SOLD Before PROCESSING with UPGRADES, OPTIONS & FULL Finished WALK-out LOWER Level ~ Numerous Kitchen Upgrades & Butlers Pantry ~ Second Level Bedrooms with all Vaulted Ceilings ~The Lower Level Walk-out was Finished with Rec Room, Bar, 5th Bedroom, Bath, and a Flex Room. Covered Outdoor Living Space with Extended Deck & Patio ~ Many additional Upgrades added on this home ~ Homesite 76 ~ The BRECKENRIDGE Floor Plan offers a Stunning Home with Welcoming Front Porch Exterior & 3 Car Garage ~ PERFECT Choice HOME for Anyone ~ An OPEN CONCEPT Floorplan with a Dramatic TWO-Story Family Room and 9' Ceilings on the remainder of the First Floor ~ Just under 3400 sq.ft of LIVING Space, The BRECKENRIDGE Offers Countless Available Options for Personalizing your New Home in COPPER RIDGE ~ FORMAL Dining Room ~ A FLEX Room & Pocket Office off the Kitchen Add to Your LIFESTYLE Options! ~ GRAND OWNERS Suite with Free-standing Tub & Shower ~ All Bedrooms feature a TRAY Ceiling ~ Family Friendly Hall Bath has Dual Vanities ~ Please check out the Extensive List of Energy Saving & Construction Features that comes with every Beechen & Dill Home! ~ ENERGY STAR CERTIFIED Home ~ Most Excellent Rated HERS Score is 49! ~ Only 19 SINGLE Family Homesites are Available Here in SCENIC COPPER RIDGE, One on the HIGHEST Elevations in all of Historic LEMONT ~ COPPER RIDGE offers Wide Open Spaces, Park, Bocce Ct., Putting Green & Paths! ~ COPPER RIDGE is only 3/4 Mile to Vibrant Downtown Lemont! ~ COPPER RIDGE Homes are Selling Fast, So Do Not Delay in you would like to secure One of these FINE HOMES! ~ Limited SINGLE Family Homesites Left In COPPER RIDGE ~ THIS ONE is SOLD But Builder has Other LEMONT Community Locations Available Soon ~ Call List Agent for INFO! ~
Property Specifics
| Single Family | |
| — | |
| — | |
| 2024 | |
| — | |
| BRECKENRIDGE B | |
| No | |
| — |
| Cook | |
| Copper Ridge | |
| 300 / Annual | |
| — | |
| — | |
| — | |
| 11888280 | |
| 22302110210000 |
Nearby Schools
| NAME: | DISTRICT: | DISTANCE: | |
|---|---|---|---|
|
Grade School
Oakwood Elementary School |
113A | — | |
|
Middle School
Central Elementary School |
113A | Not in DB | |
|
High School
Lemont Twp High School |
210 | Not in DB | |
|
Alternate Elementary School
River Valley Elementary School |
— | Not in DB | |
|
Alternate Junior High School
Old Quarry Middle School |
— | Not in DB | |
Property History
| DATE: | EVENT: | PRICE: | SOURCE: |
|---|---|---|---|
| 21 Jun, 2024 | Sold | $1,227,394 | MRED MLS |
| 19 Sep, 2023 | Under contract | $1,129,887 | MRED MLS |
| 18 Sep, 2023 | Listed for sale | $1,129,887 | MRED MLS |
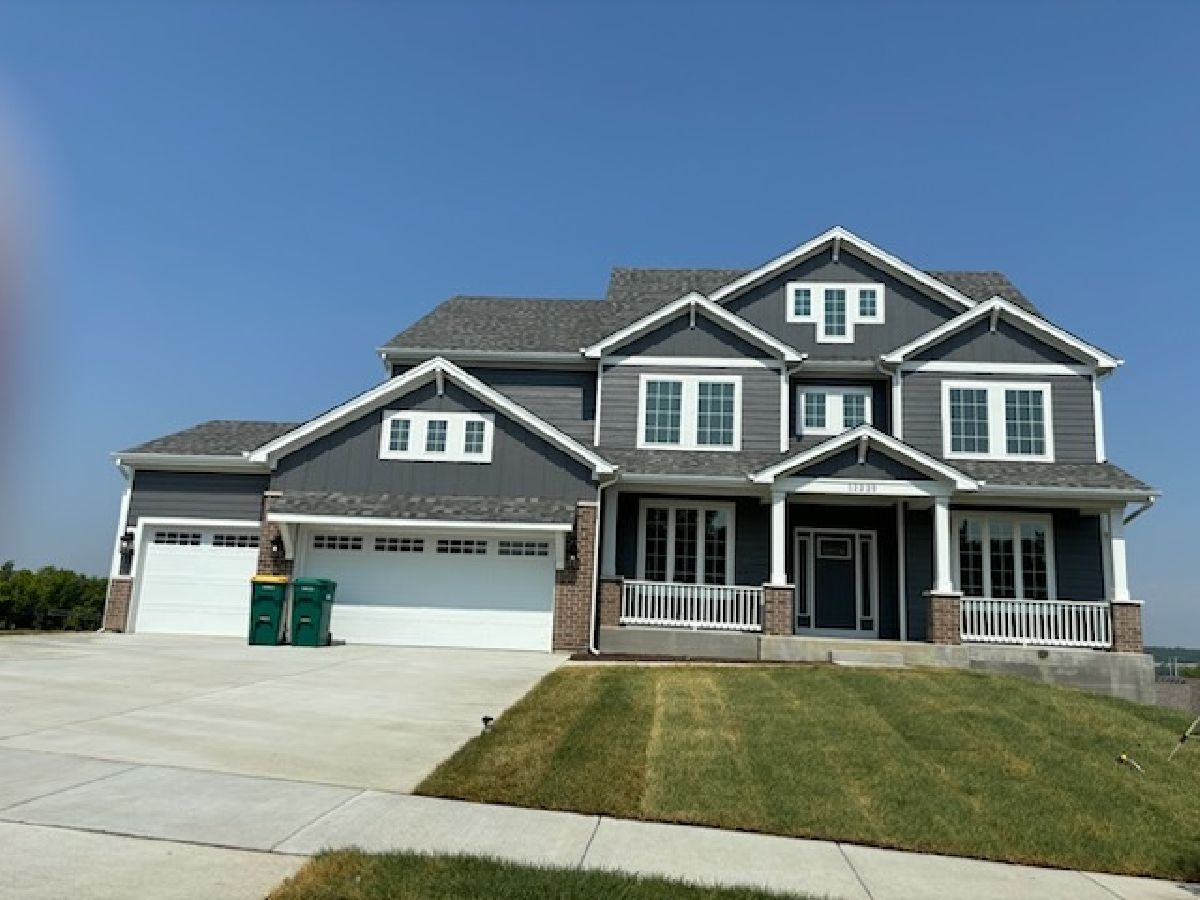
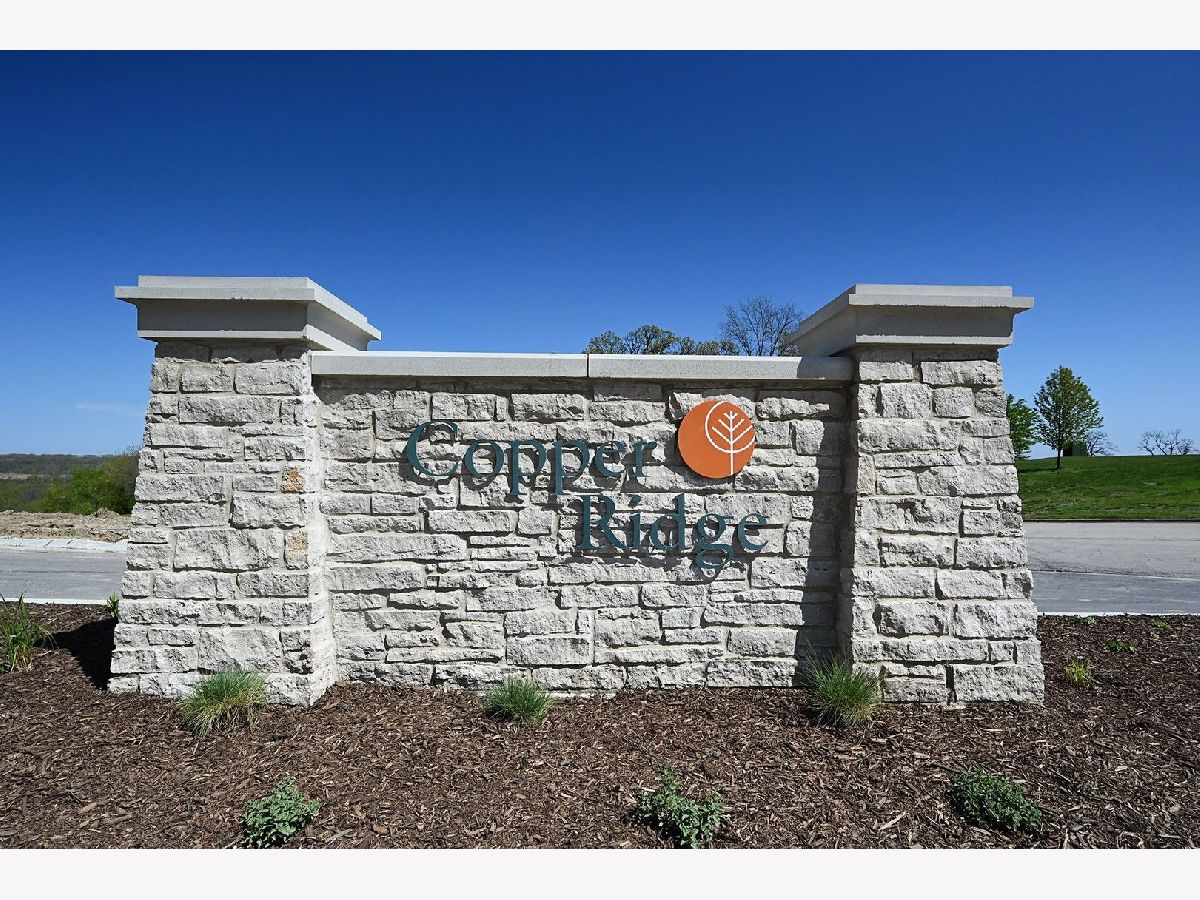
Room Specifics
Total Bedrooms: 5
Bedrooms Above Ground: 5
Bedrooms Below Ground: 0
Dimensions: —
Floor Type: —
Dimensions: —
Floor Type: —
Dimensions: —
Floor Type: —
Dimensions: —
Floor Type: —
Full Bathrooms: 4
Bathroom Amenities: Separate Shower,Double Sink,Soaking Tub
Bathroom in Basement: 1
Rooms: —
Basement Description: Finished,Exterior Access,Other,9 ft + pour,Rec/Family Area
Other Specifics
| 3 | |
| — | |
| Concrete | |
| — | |
| — | |
| 78 X 202 X 96 X 204 | |
| — | |
| — | |
| — | |
| — | |
| Not in DB | |
| — | |
| — | |
| — | |
| — |
Tax History
| Year | Property Taxes |
|---|
Contact Agent
Nearby Similar Homes
Nearby Sold Comparables
Contact Agent
Listing Provided By
RE/MAX IMPACT

