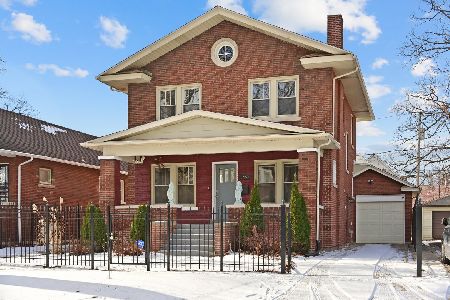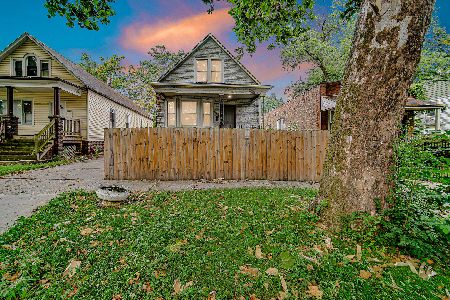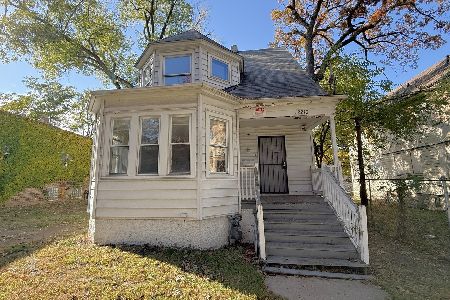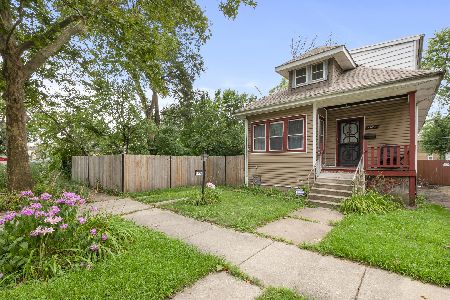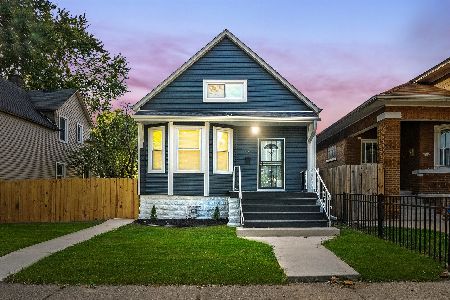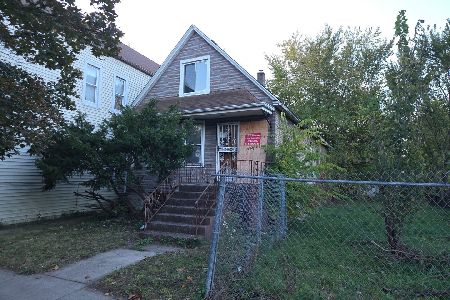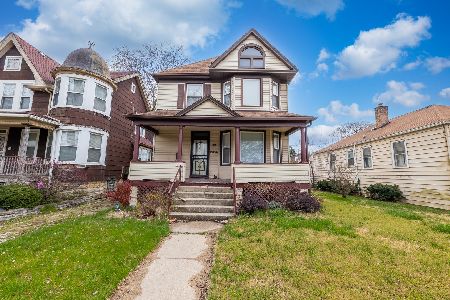12222 Harvard Avenue, West Pullman, Chicago, Illinois 60628
$310,000
|
Sold
|
|
| Status: | Closed |
| Sqft: | 3,000 |
| Cost/Sqft: | $107 |
| Beds: | 4 |
| Baths: | 3 |
| Year Built: | 1923 |
| Property Taxes: | $2,631 |
| Days On Market: | 1471 |
| Lot Size: | 0,14 |
Description
Incredible Complete Restoration of a Classic 1920's Chicago Brick 2 Story with Stunning Curb Appeal. Fully Permitted and Inspected By the City of Chicago. Mammoth 4 Bedroom 2.5 Bath Home w/Popular Open Concept & Loads of Natural Light. Gorgeous Kitchen w/Huge Breakfast Room complete w/ New White Shaker Cabnetry, Granite Countertops ,Subway Tile Backsplash & New Stainless Steel Appliances. Formal Dining room w/ Hardwood Floors & 9 Ft Ceilings. First Floor Master Bedroom Room Addition. The Grand Staircase leads you to 3 Good size Bedrooms on 2nd Floor all with Gleaming Hardwood Floors. All New Baths with Designer Finishes. Fully Finished Basement with Enormous Family Rm and Full Bath. News also Include ; Roof, HI Efficiency HVAC,with New Ductwork,Drywall & Insulation.All New Elect & Plumbing thru-out,New Check Valve. All New Windows, Doors and Trim. Recessed lighting, Newly Refinished Hardwood Floors. Abundance of Extra Closets. Great Over sized Fenced Chicago Lot with Side Drive and Attached Garage, Great Design, Space and Amenities. Welcome Home!
Property Specifics
| Single Family | |
| — | |
| — | |
| 1923 | |
| — | |
| — | |
| No | |
| 0.14 |
| Cook | |
| — | |
| 0 / Not Applicable | |
| — | |
| — | |
| — | |
| 11307220 | |
| 25282240200000 |
Nearby Schools
| NAME: | DISTRICT: | DISTANCE: | |
|---|---|---|---|
|
Grade School
Metcalfe Elementary School Commu |
299 | — | |
Property History
| DATE: | EVENT: | PRICE: | SOURCE: |
|---|---|---|---|
| 3 Jan, 2016 | Sold | $3,000 | MRED MLS |
| 18 Dec, 2015 | Under contract | $14,750 | MRED MLS |
| — | Last price change | $53,376 | MRED MLS |
| 18 Nov, 2012 | Listed for sale | $106,752 | MRED MLS |
| 28 Mar, 2022 | Sold | $310,000 | MRED MLS |
| 16 Feb, 2022 | Under contract | $319,500 | MRED MLS |
| 19 Jan, 2022 | Listed for sale | $319,500 | MRED MLS |
| 23 Jan, 2026 | Listed for sale | $435,000 | MRED MLS |
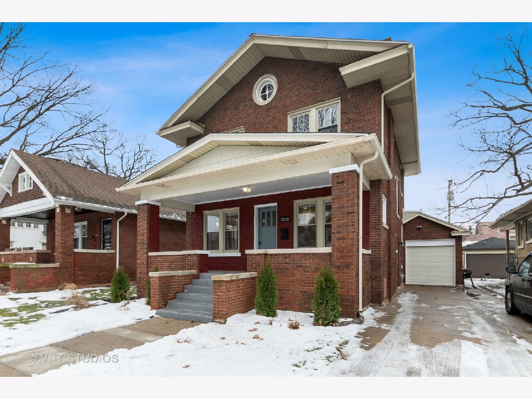
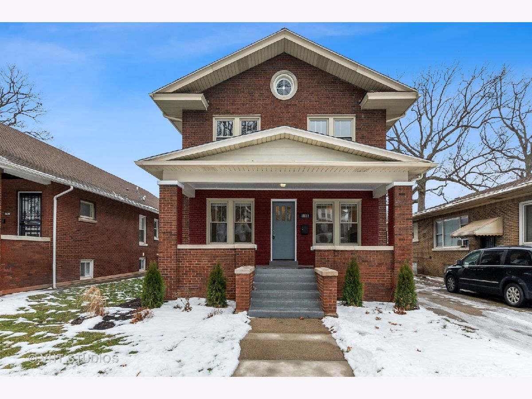
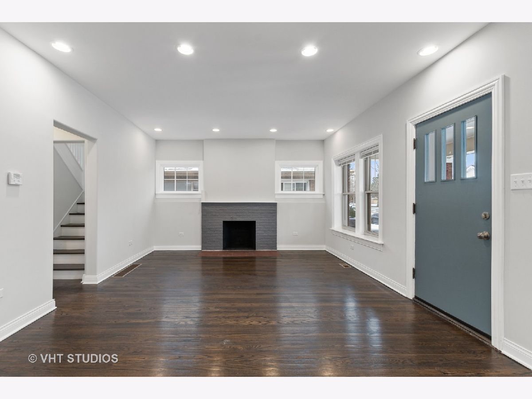
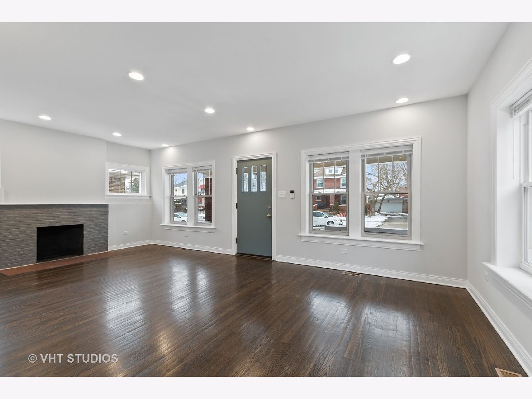
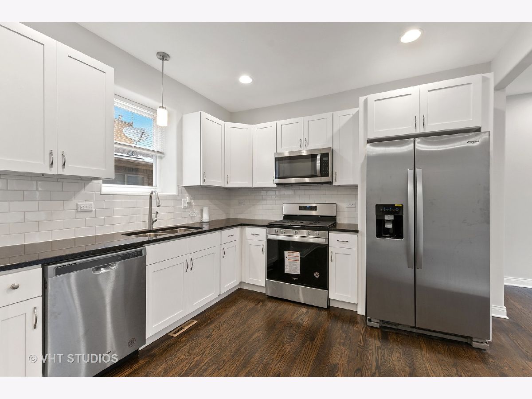
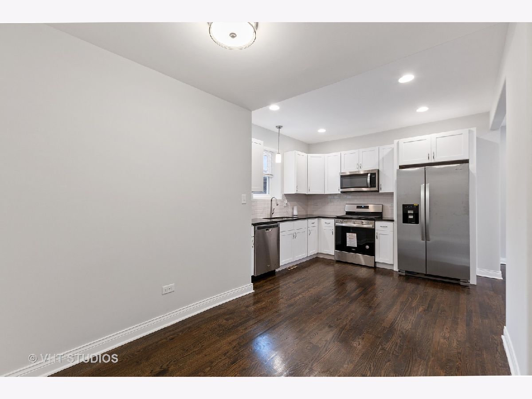
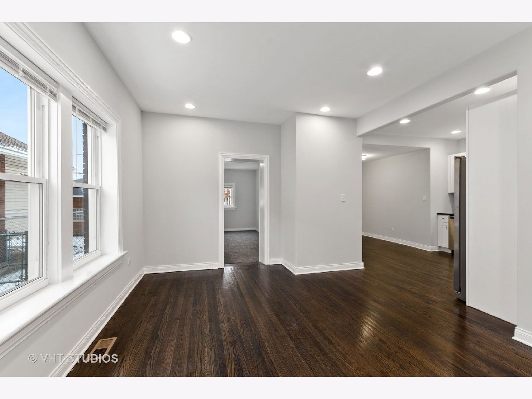
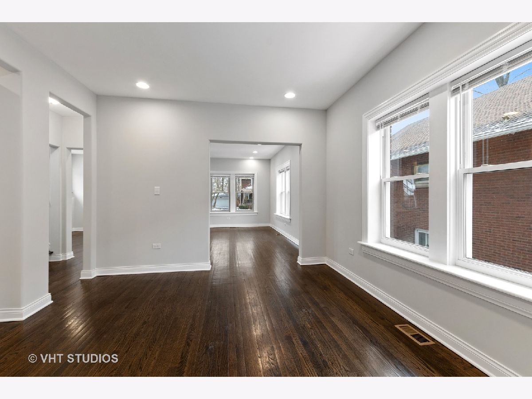
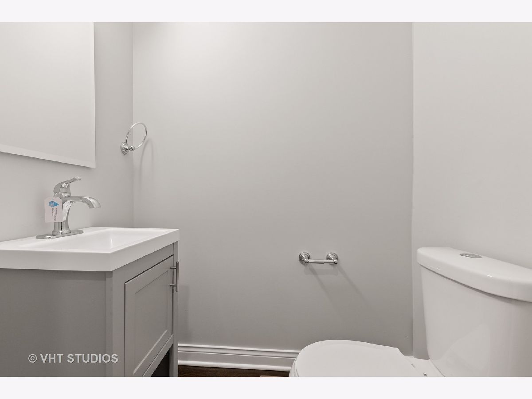
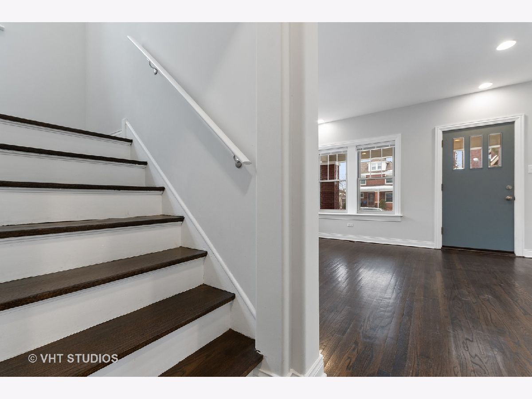
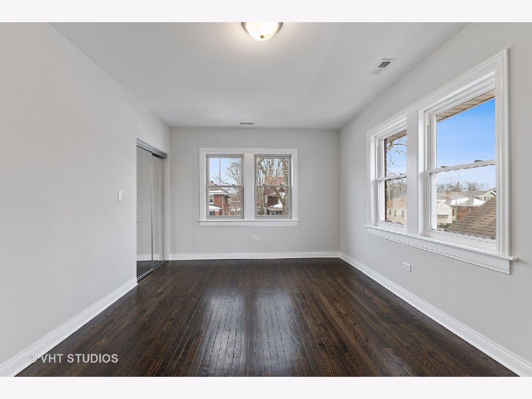
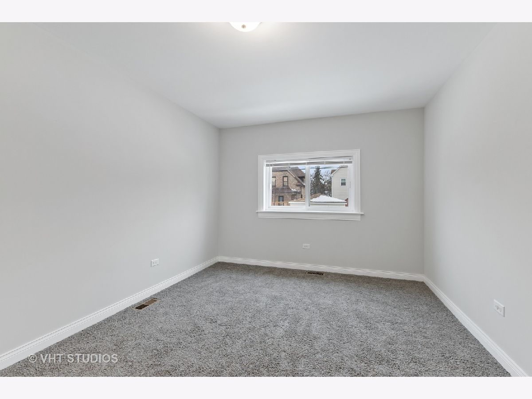
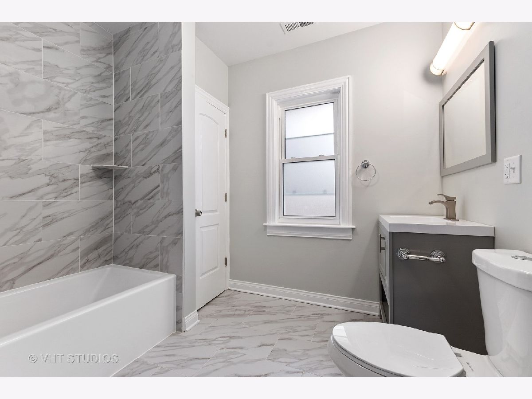
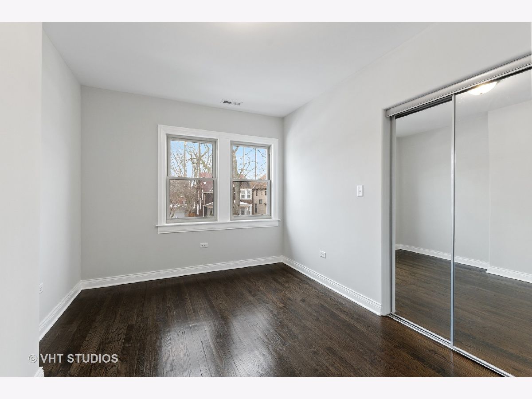
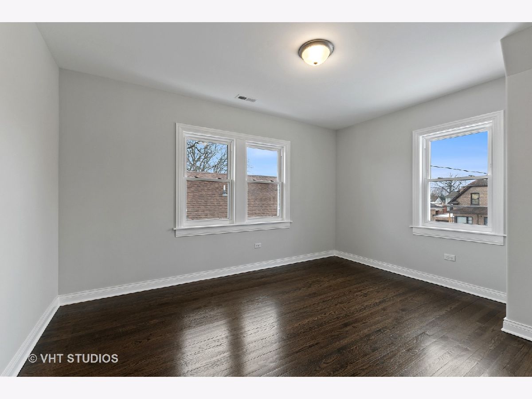
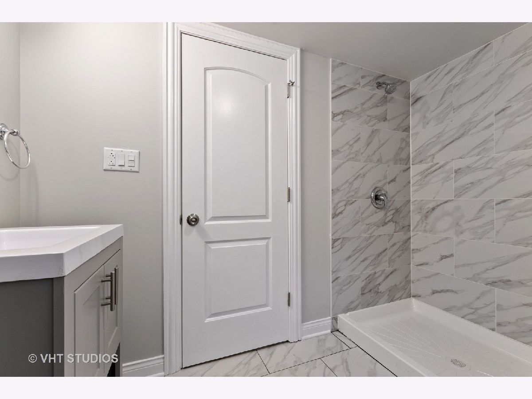
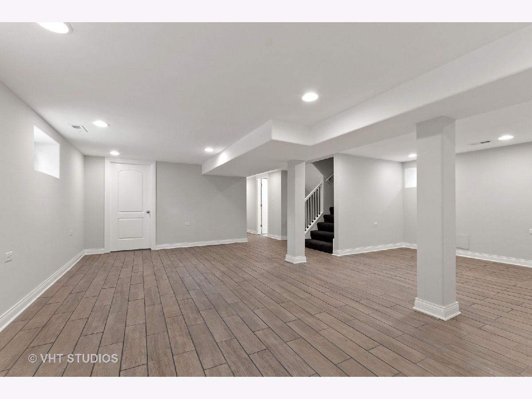
Room Specifics
Total Bedrooms: 4
Bedrooms Above Ground: 4
Bedrooms Below Ground: 0
Dimensions: —
Floor Type: —
Dimensions: —
Floor Type: —
Dimensions: —
Floor Type: —
Full Bathrooms: 3
Bathroom Amenities: Soaking Tub
Bathroom in Basement: 1
Rooms: —
Basement Description: Finished,Exterior Access,Rec/Family Area
Other Specifics
| 1 | |
| — | |
| Concrete,Side Drive | |
| — | |
| — | |
| 6150 | |
| — | |
| — | |
| — | |
| — | |
| Not in DB | |
| — | |
| — | |
| — | |
| — |
Tax History
| Year | Property Taxes |
|---|---|
| 2016 | $1,309 |
| 2022 | $2,631 |
| 2026 | $4,977 |
Contact Agent
Nearby Similar Homes
Nearby Sold Comparables
Contact Agent
Listing Provided By
RE/MAX 10

