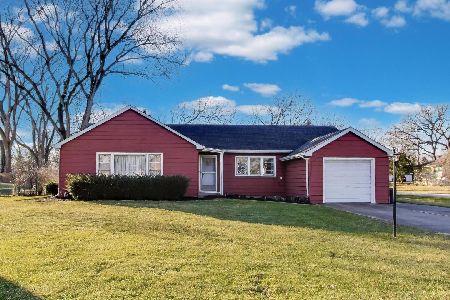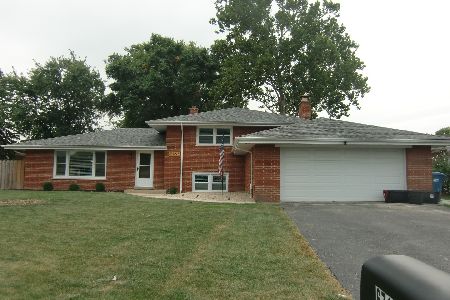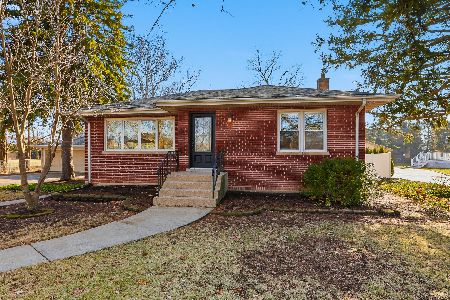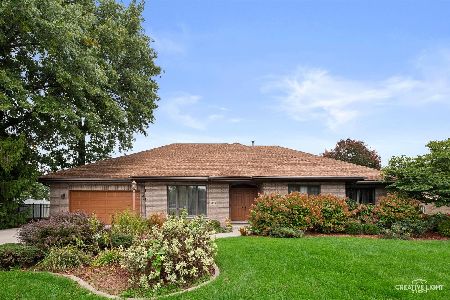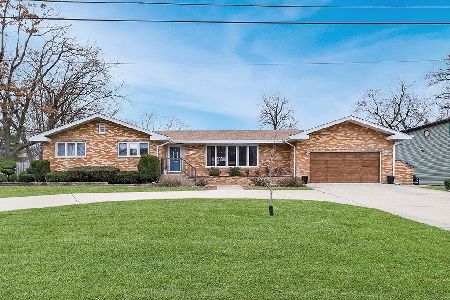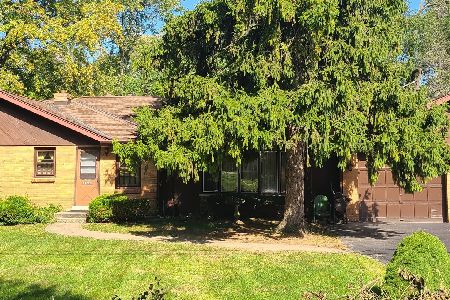12222 Natchez Avenue, Palos Heights, Illinois 60463
$700,000
|
Sold
|
|
| Status: | Closed |
| Sqft: | 4,864 |
| Cost/Sqft: | $154 |
| Beds: | 5 |
| Baths: | 5 |
| Year Built: | 1990 |
| Property Taxes: | $13,983 |
| Days On Market: | 2008 |
| Lot Size: | 0,38 |
Description
Amazing custom home with over 8,000 sqft of living space! Walk into the amazing 2-story foyer and into the great room with with 26ft ceiling and a 26ft stone fireplace with custom sandstone mantle and enjoy the Brazilian Cherry and Bamboo floors that exist throughout this beautiful home. Enjoy the open concept layout where you can see your fully custom kitchen featuring Sub Zero Refrigerator, Wolf Double Ovens, Sub Zero Drawer Freezers, Dacor Stove Top, 2 Miele Dishwashers, Miele Steam Oven, Warming Drawer, Abbaka Range Hood, HUGE island, Custom Cabinets, Butlers Pantry with Wine Fridge and a Breakfast Area! Entertain in your large dining room or in your family room with garden windows allowing loads of natural light to flow into the home. The 1st Floor Primary Bedroom features an en-suite bathroom with Double Vanities, Custom Shower and Water Closet featuring a 3rd sink. Giant Walk-in Closet plus a separate shoe closet complete this room. Two large bedrooms and a hall bath are also found on the first floor. The 1st floor office sits at the front of the home and is perfect for the "work from home" lifestyle. A mudroom, laundry closet and 3 car garage make the first floor ideal for your needs. The second level features a guest suite with 2 bedrooms, a living area and full bathroom. The basement is an entertainer's dream with 9 ft ceilings, a custom built bar, second fireplace, gym and a bedroom/bonus room. Here you will also find your second laundry room with 2 more washers and dryers (yes that's 3 washers and 3 dryers in this home!), and storage galore! The lot has been professionally landscaped, the yard is fenced with a Casablanca fence, the paver patio is great for hosting guests and the privacy is to be envied. Everything is custom in this home down to their custom wood doors, Rosalind custom stair cases, rounded drywall, hand-milled trim work and custom exterior LED lighting. Anderson windows, Two 75 Gallon Water Heaters, Grand Canyon 50 year roof, leaf guards and MORE! Must see to fully appreciate!
Property Specifics
| Single Family | |
| — | |
| Contemporary | |
| 1990 | |
| Full | |
| — | |
| No | |
| 0.38 |
| Cook | |
| — | |
| — / Not Applicable | |
| None | |
| Lake Michigan | |
| Public Sewer | |
| 10765462 | |
| 24302010530000 |
Nearby Schools
| NAME: | DISTRICT: | DISTANCE: | |
|---|---|---|---|
|
Grade School
Chippewa Elementary School |
128 | — | |
|
Middle School
Independence Junior High School |
128 | Not in DB | |
|
High School
A B Shepard High School (campus |
218 | Not in DB | |
Property History
| DATE: | EVENT: | PRICE: | SOURCE: |
|---|---|---|---|
| 22 Oct, 2020 | Sold | $700,000 | MRED MLS |
| 23 Aug, 2020 | Under contract | $749,900 | MRED MLS |
| 21 Jul, 2020 | Listed for sale | $749,900 | MRED MLS |
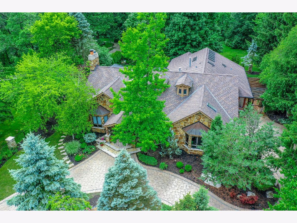
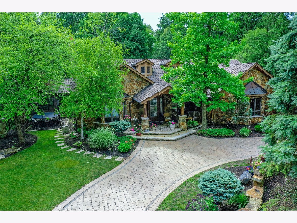
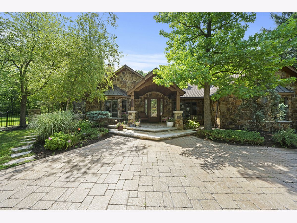
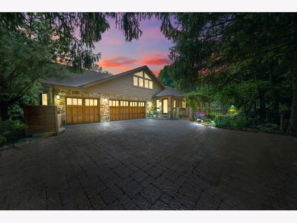
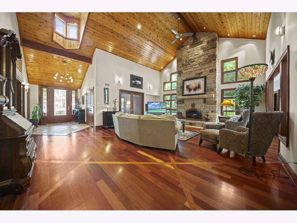
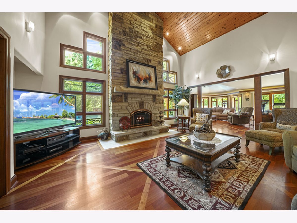
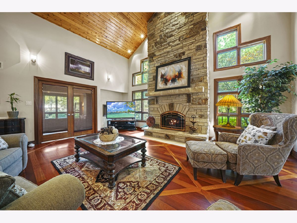
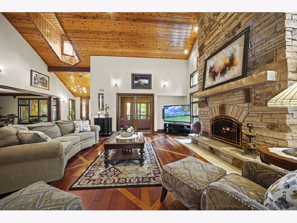
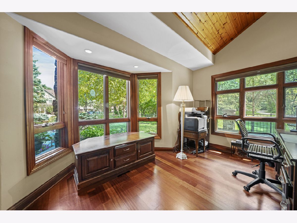
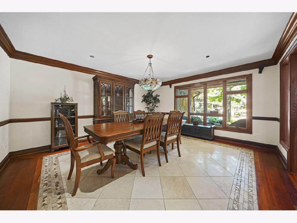
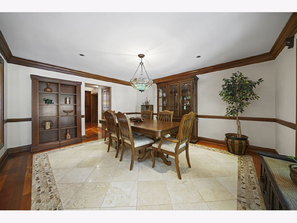
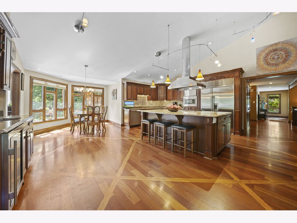
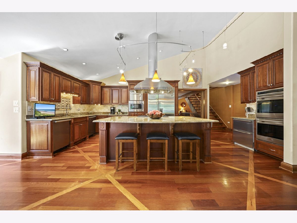
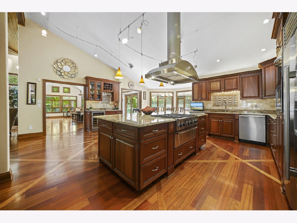
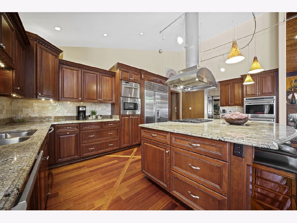
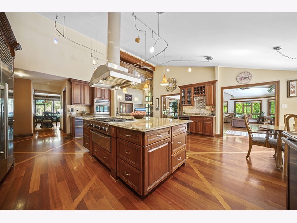
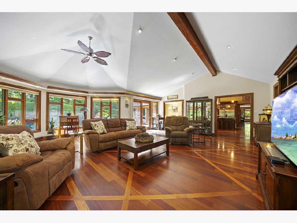
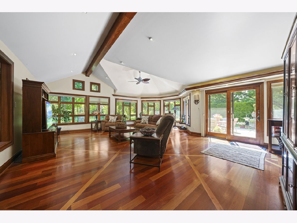
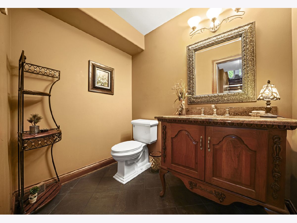
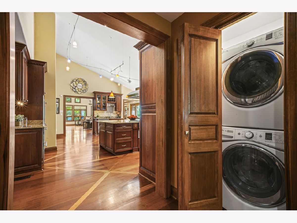
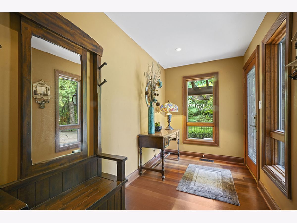
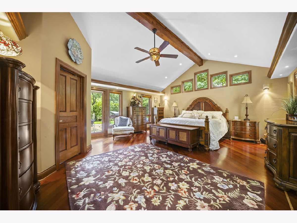
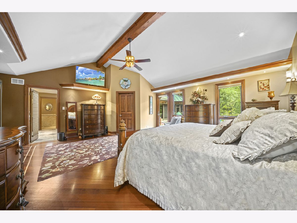
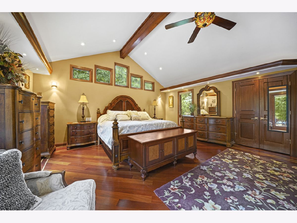
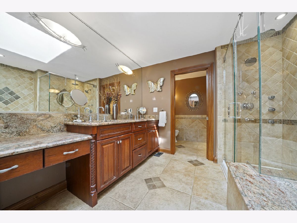
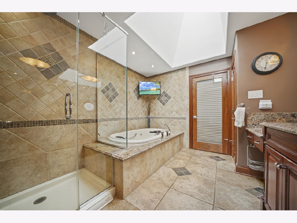
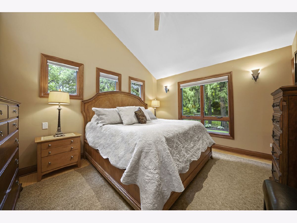
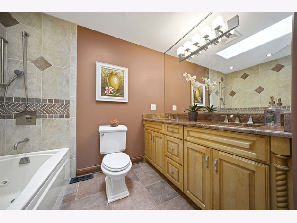
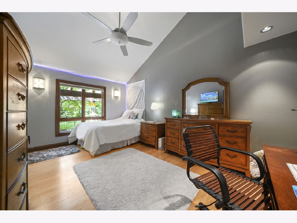
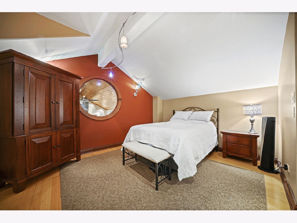
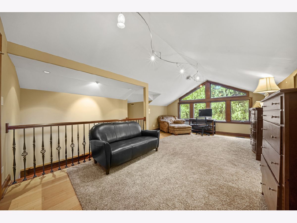
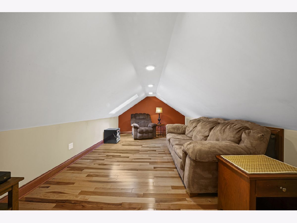
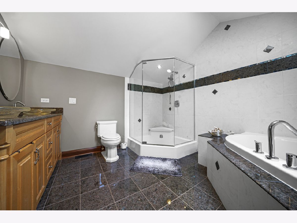
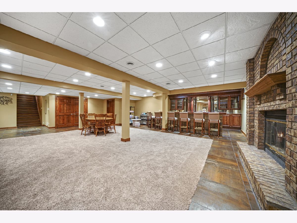
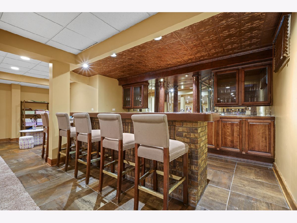
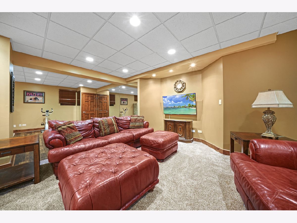
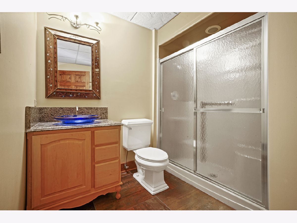
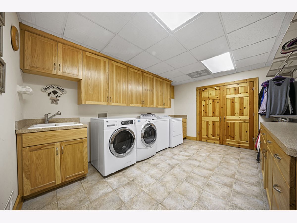
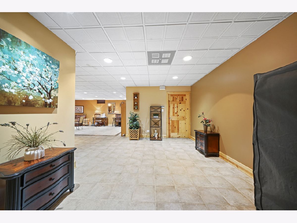
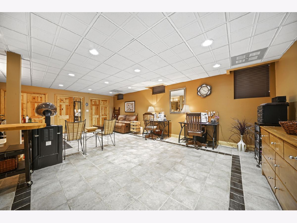
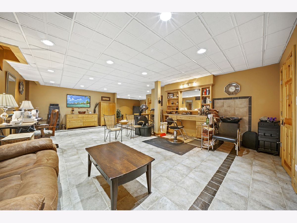
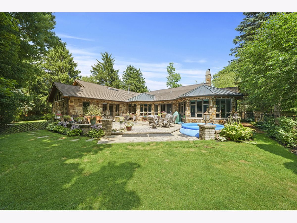
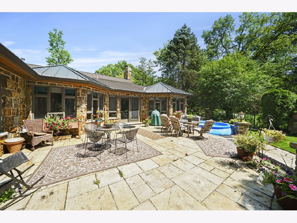
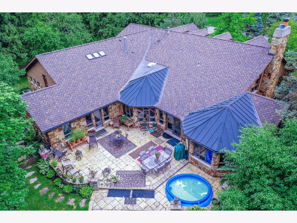
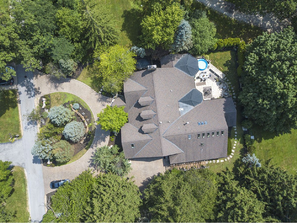
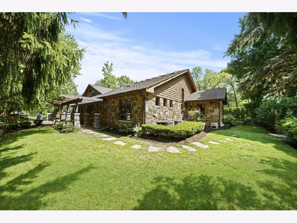
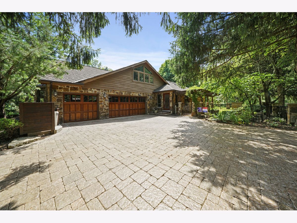
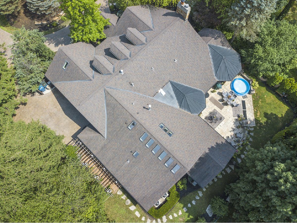
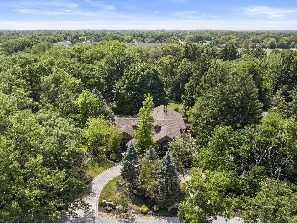
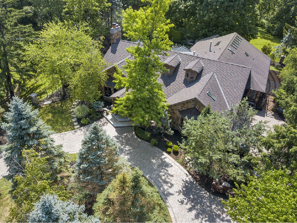
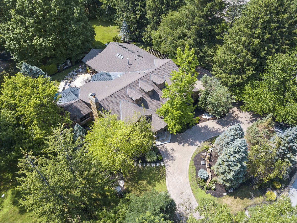
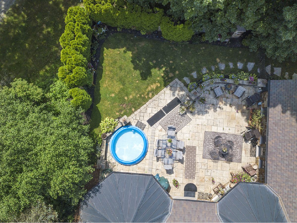
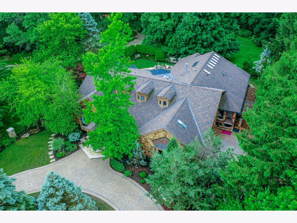
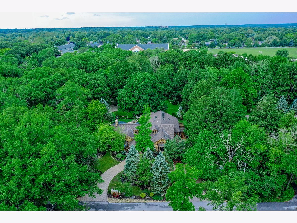
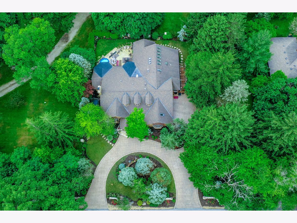
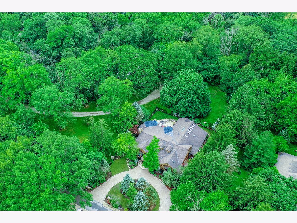
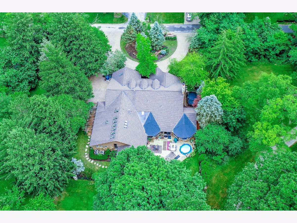
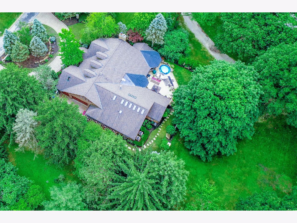
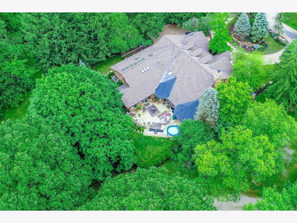
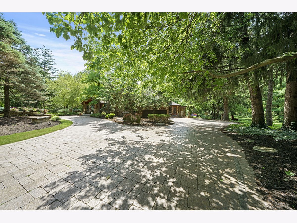
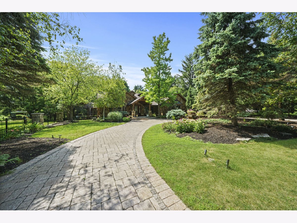
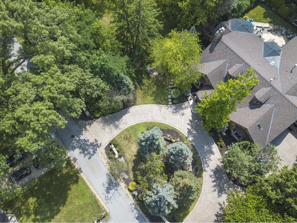
Room Specifics
Total Bedrooms: 6
Bedrooms Above Ground: 5
Bedrooms Below Ground: 1
Dimensions: —
Floor Type: Hardwood
Dimensions: —
Floor Type: Hardwood
Dimensions: —
Floor Type: Hardwood
Dimensions: —
Floor Type: —
Dimensions: —
Floor Type: —
Full Bathrooms: 5
Bathroom Amenities: Whirlpool,Separate Shower,Double Sink,Bidet
Bathroom in Basement: 1
Rooms: Bedroom 5,Bedroom 6,Breakfast Room,Foyer,Mud Room,Office,Recreation Room,Sitting Room,Storage
Basement Description: Finished,Egress Window
Other Specifics
| 3 | |
| Concrete Perimeter | |
| Brick | |
| Patio, Porch, Brick Paver Patio, Storms/Screens, Outdoor Grill | |
| Fenced Yard,Landscaped,Mature Trees | |
| 120X136 | |
| — | |
| Full | |
| Vaulted/Cathedral Ceilings, Hardwood Floors, First Floor Bedroom, In-Law Arrangement, First Floor Laundry, First Floor Full Bath, Walk-In Closet(s) | |
| Double Oven, Microwave, Dishwasher, Refrigerator, High End Refrigerator, Bar Fridge, Freezer, Washer, Dryer, Disposal, Stainless Steel Appliance(s), Wine Refrigerator, Cooktop, Built-In Oven, Range Hood | |
| Not in DB | |
| — | |
| — | |
| — | |
| Gas Log, Gas Starter |
Tax History
| Year | Property Taxes |
|---|---|
| 2020 | $13,983 |
Contact Agent
Nearby Similar Homes
Nearby Sold Comparables
Contact Agent
Listing Provided By
@properties

