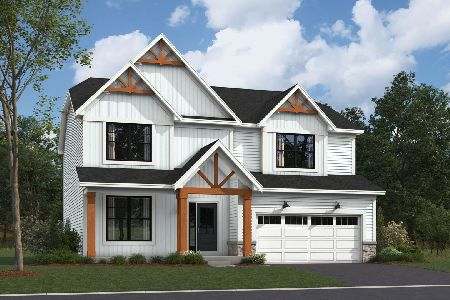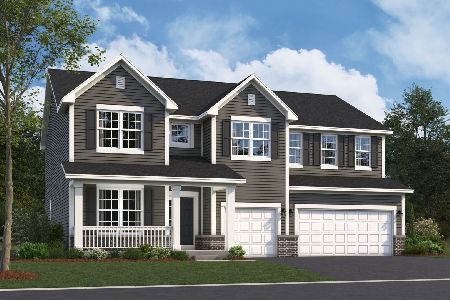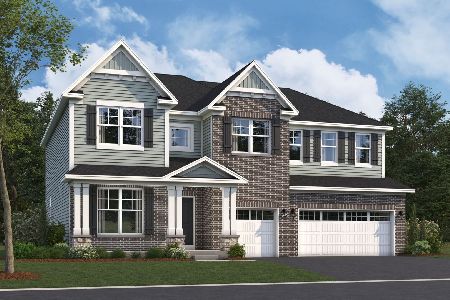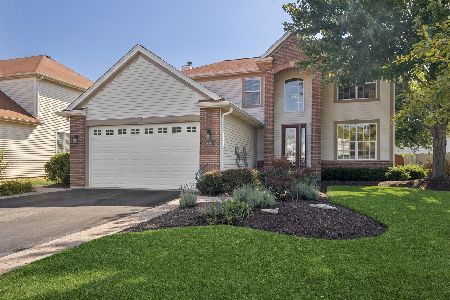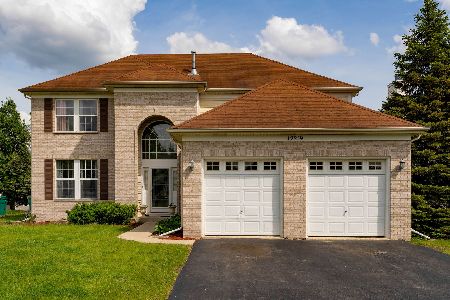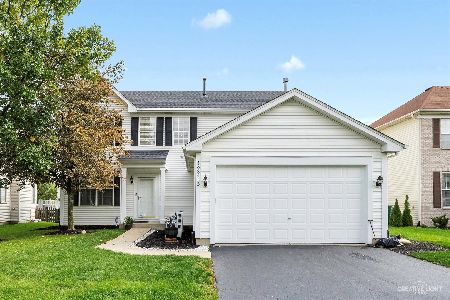12225 Shagbark Drive, Plainfield, Illinois 60585
$306,000
|
Sold
|
|
| Status: | Closed |
| Sqft: | 2,408 |
| Cost/Sqft: | $132 |
| Beds: | 4 |
| Baths: | 4 |
| Year Built: | 2002 |
| Property Taxes: | $7,510 |
| Days On Market: | 2827 |
| Lot Size: | 0,18 |
Description
Stunning 4 bedroom home in Heritage Meadows Subdivision. Home features open floor plan w/ dramatic 2 story foyer, formal living & dining room with crown molding, family room with stone surround fireplace & den with french doors. The kitchen has granite counters, 42" cherry cabinets, work desk, island and all SS appliances. Hardwood floors in foyer, kitchen and breakfast area. 9Ft ceilings on main level, oak railings& finished basement w/surround sound & half bath. Master bedroom w/sitting area, WIC, master bath has slate floors, jetted tub & custom glass shower. Professionally landscaped yard, custom outdoor living space has brick paver patios, pergola, fire pit & custom lighting (2015). Newer 8Ft custom front door, security system, new carpet in family room (2018). Located in highly rated PNHS, close to shopping & major expressways. A must see!
Property Specifics
| Single Family | |
| — | |
| — | |
| 2002 | |
| Partial | |
| CUSTOM | |
| No | |
| 0.18 |
| Will | |
| Heritage Meadows | |
| 140 / Annual | |
| None | |
| Public | |
| Public Sewer | |
| 09938643 | |
| 0701282100110000 |
Nearby Schools
| NAME: | DISTRICT: | DISTANCE: | |
|---|---|---|---|
|
Grade School
Freedom Elementary School |
202 | — | |
|
Middle School
Heritage Grove Middle School |
202 | Not in DB | |
|
High School
Plainfield North High School |
202 | Not in DB | |
Property History
| DATE: | EVENT: | PRICE: | SOURCE: |
|---|---|---|---|
| 20 Jul, 2018 | Sold | $306,000 | MRED MLS |
| 21 Jun, 2018 | Under contract | $318,900 | MRED MLS |
| — | Last price change | $324,900 | MRED MLS |
| 4 May, 2018 | Listed for sale | $324,900 | MRED MLS |
| 20 Nov, 2025 | Sold | $518,000 | MRED MLS |
| 4 Oct, 2025 | Under contract | $549,000 | MRED MLS |
| 10 Sep, 2025 | Listed for sale | $549,000 | MRED MLS |
Room Specifics
Total Bedrooms: 4
Bedrooms Above Ground: 4
Bedrooms Below Ground: 0
Dimensions: —
Floor Type: Carpet
Dimensions: —
Floor Type: Carpet
Dimensions: —
Floor Type: Carpet
Full Bathrooms: 4
Bathroom Amenities: Whirlpool,Separate Shower
Bathroom in Basement: 1
Rooms: Eating Area,Den,Recreation Room,Sitting Room,Foyer
Basement Description: Finished,Crawl
Other Specifics
| 2 | |
| — | |
| Asphalt | |
| Patio, Brick Paver Patio, Storms/Screens, Fire Pit | |
| Fenced Yard | |
| 24X130X59X112 | |
| — | |
| Full | |
| Hardwood Floors, First Floor Laundry | |
| Double Oven, Microwave, Dishwasher, Refrigerator, Freezer, Washer, Disposal, Stainless Steel Appliance(s) | |
| Not in DB | |
| Park, Curbs, Sidewalks, Street Lights, Street Paved | |
| — | |
| — | |
| Wood Burning, Gas Starter |
Tax History
| Year | Property Taxes |
|---|---|
| 2018 | $7,510 |
| 2025 | $9,267 |
Contact Agent
Nearby Similar Homes
Nearby Sold Comparables
Contact Agent
Listing Provided By
Redfin Corporation

