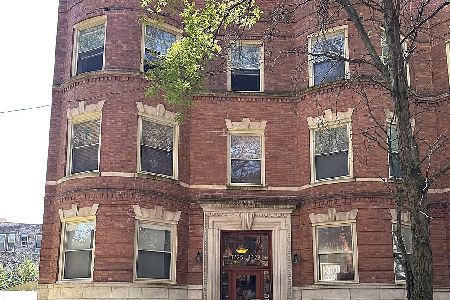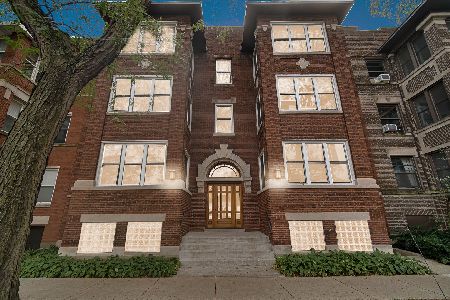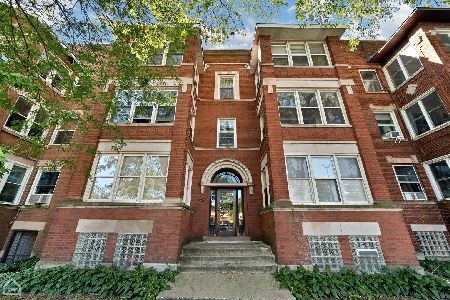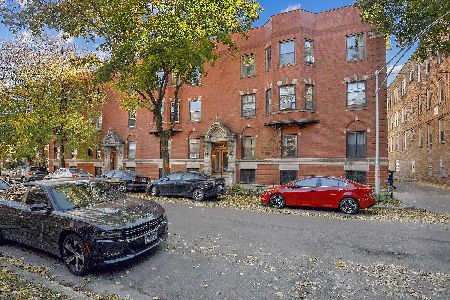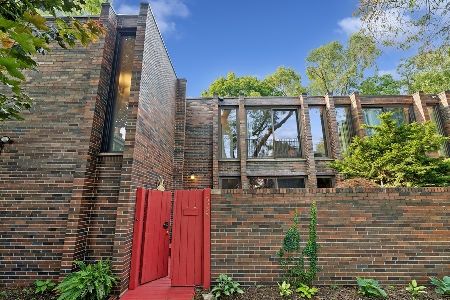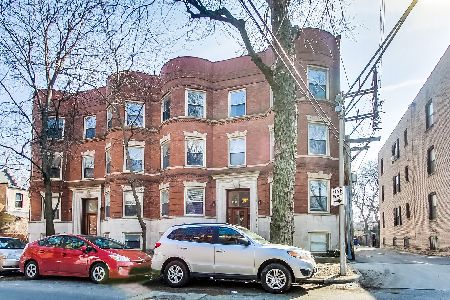1223 52nd Street, Hyde Park, Chicago, Illinois 60615
$209,000
|
Sold
|
|
| Status: | Closed |
| Sqft: | 0 |
| Cost/Sqft: | — |
| Beds: | 2 |
| Baths: | 2 |
| Year Built: | 1910 |
| Property Taxes: | $2,102 |
| Days On Market: | 2387 |
| Lot Size: | 0,00 |
Description
Sold before print. Client looking for central Hyde Park in a classic building with an en-suite bath, open concept living room and kitchen, in-unit laundry and central A/C? Look no further, this unit has a modern 2 Bedroom/2 Bath layout, wrapped in a beautiful 6 Unit brick and limestone building. Priced well and just in time!
Property Specifics
| Condos/Townhomes | |
| 3 | |
| — | |
| 1910 | |
| Partial,Walkout | |
| — | |
| No | |
| — |
| Cook | |
| — | |
| 250 / Monthly | |
| Water,Parking,Insurance,Exterior Maintenance,Lawn Care,Scavenger,Snow Removal | |
| Lake Michigan,Public | |
| Public Sewer, Sewer-Storm | |
| 10409065 | |
| 20114070321011 |
Property History
| DATE: | EVENT: | PRICE: | SOURCE: |
|---|---|---|---|
| 27 Aug, 2012 | Sold | $109,000 | MRED MLS |
| 18 May, 2012 | Under contract | $115,000 | MRED MLS |
| 6 Dec, 2011 | Listed for sale | $115,000 | MRED MLS |
| 18 Jul, 2019 | Sold | $209,000 | MRED MLS |
| 30 Jun, 2019 | Under contract | $209,000 | MRED MLS |
| 30 Jun, 2019 | Listed for sale | $209,000 | MRED MLS |
Room Specifics
Total Bedrooms: 2
Bedrooms Above Ground: 2
Bedrooms Below Ground: 0
Dimensions: —
Floor Type: Carpet
Full Bathrooms: 2
Bathroom Amenities: Whirlpool,Double Sink
Bathroom in Basement: 0
Rooms: No additional rooms
Basement Description: Finished,Exterior Access
Other Specifics
| — | |
| — | |
| — | |
| Porch, Storms/Screens, End Unit, Cable Access | |
| Common Grounds,Corner Lot,Fenced Yard | |
| CONDO | |
| — | |
| Full | |
| Hardwood Floors, First Floor Bedroom, First Floor Laundry, First Floor Full Bath, Storage | |
| Range, Microwave, Dishwasher, Refrigerator, Washer, Dryer | |
| Not in DB | |
| — | |
| — | |
| None, Storage | |
| Gas Log |
Tax History
| Year | Property Taxes |
|---|---|
| 2012 | $2,834 |
| 2019 | $2,102 |
Contact Agent
Nearby Similar Homes
Nearby Sold Comparables
Contact Agent
Listing Provided By
Beals & Associates LTD

