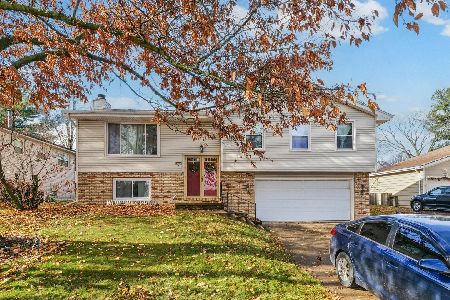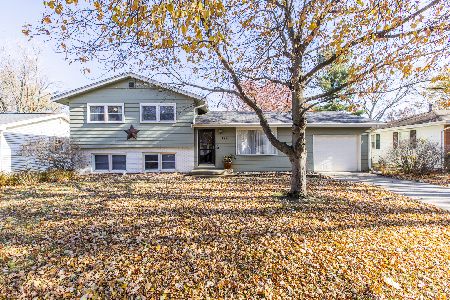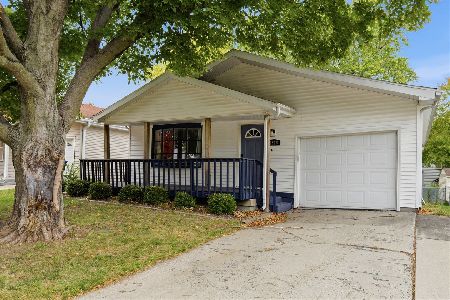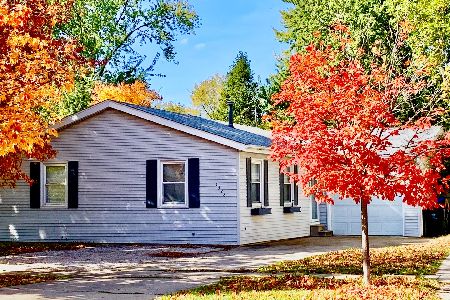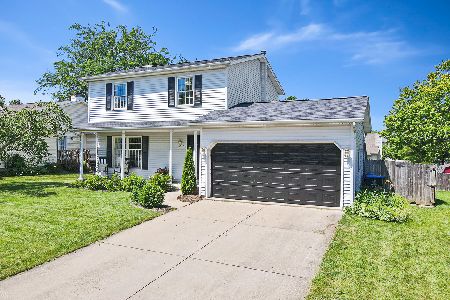1223 Challis Drive, Bloomington, Illinois 61704
$190,000
|
Sold
|
|
| Status: | Closed |
| Sqft: | 2,852 |
| Cost/Sqft: | $66 |
| Beds: | 3 |
| Baths: | 4 |
| Year Built: | 1991 |
| Property Taxes: | $4,191 |
| Days On Market: | 1847 |
| Lot Size: | 0,00 |
Description
Beautifully maintained, 1 owner home in the Hillcrest subdivision. This 3 Bedroom, 3.5 bath 2 story is move-in ready and boasts beautiful hardwood flooring through much of the main level! Large eat-in kitchen with stainless appliances and tile backsplash opens to the family room with gas fireplace and vaulted ceilings. A formal dining room with hardwood flooring off of the kitchen opens to a living/flex room that would make a perfect home office. 3 bedrooms on 2nd level including Master with attached ensuite bath. Finished basement that's perfect for entertaining with a Family room featuring an additional gas fireplace, wet bar area, and full bath. Tons of additional unfinished storage area in the utility room. The professionally landscaped, fenced in back yard offers a basketball shootaround, huge epoxy finished patio, and natural gas line for your grill!
Property Specifics
| Single Family | |
| — | |
| Traditional | |
| 1991 | |
| Partial | |
| — | |
| No | |
| — |
| Mc Lean | |
| Hillcrest | |
| 55 / Annual | |
| None | |
| Public | |
| Public Sewer | |
| 10937920 | |
| 1436354002 |
Nearby Schools
| NAME: | DISTRICT: | DISTANCE: | |
|---|---|---|---|
|
Grade School
Stevenson Elementary |
87 | — | |
|
Middle School
Bloomington Jr High School |
87 | Not in DB | |
|
High School
Bloomington High School |
87 | Not in DB | |
Property History
| DATE: | EVENT: | PRICE: | SOURCE: |
|---|---|---|---|
| 30 Dec, 2020 | Sold | $190,000 | MRED MLS |
| 20 Nov, 2020 | Under contract | $188,500 | MRED MLS |
| 20 Nov, 2020 | Listed for sale | $188,500 | MRED MLS |










































Room Specifics
Total Bedrooms: 3
Bedrooms Above Ground: 3
Bedrooms Below Ground: 0
Dimensions: —
Floor Type: Carpet
Dimensions: —
Floor Type: Carpet
Full Bathrooms: 4
Bathroom Amenities: —
Bathroom in Basement: 1
Rooms: Family Room
Basement Description: Partially Finished,Rec/Family Area,Storage Space
Other Specifics
| 2 | |
| — | |
| Concrete | |
| Patio, Porch | |
| Fenced Yard,Mature Trees | |
| 50X110 | |
| — | |
| Full | |
| Vaulted/Cathedral Ceilings, Bar-Wet, Hardwood Floors, Some Carpeting | |
| Range, Microwave, Dishwasher, Refrigerator | |
| Not in DB | |
| — | |
| — | |
| — | |
| — |
Tax History
| Year | Property Taxes |
|---|---|
| 2020 | $4,191 |
Contact Agent
Nearby Similar Homes
Nearby Sold Comparables
Contact Agent
Listing Provided By
Keller Williams Revolution

