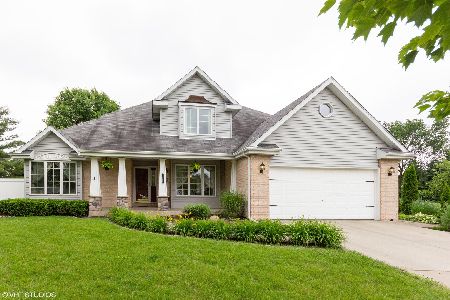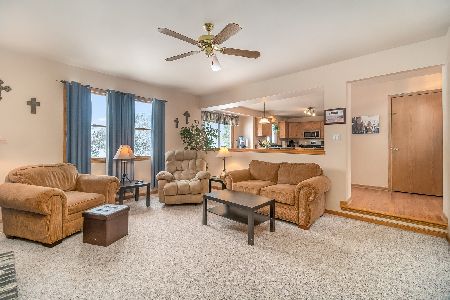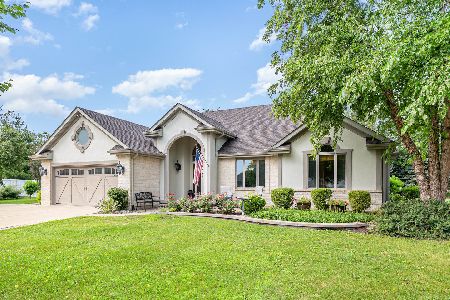1223 Hunter Drive, Shorewood, Illinois 60404
$420,000
|
Sold
|
|
| Status: | Closed |
| Sqft: | 2,910 |
| Cost/Sqft: | $132 |
| Beds: | 4 |
| Baths: | 3 |
| Year Built: | 1996 |
| Property Taxes: | $8,186 |
| Days On Market: | 1395 |
| Lot Size: | 0,32 |
Description
MULTIPLE OFFERS RECEIVED - ALL OFFERS DUE BY NOON MONDAY -Welcome to this Hunt Club beauty on a private dead-end street with fully fenced yard! From the time you walk onto the covered front porch and into this freshly painted first floor with hardwood floors and new carpet, you will know you have found the perfect new home! Large family room with fireplace provides great space for family fun. The white cabinets, newer stainless steel appliances, walk-in pantry, granite countertops and adjacent breakfast room make for a dream kitchen. The dining room with french doors and large home office complete this main level. Upstairs the primary suite has his-and-hers walk-in closets and a full bath complete with jetted tub, separate shower and double sink vanity. The other three bedrooms are well sized and share the hall bath with double sinks. Outside, the backyard oasis with a large patio, fully fenced yard, mature landscaping and shed are ready for the upcoming outdoor Summer season. UPDATES - All mechanicals - High efficiency HVAC. 75 gallon H20 Heater, sump pump and backup, and radon system replaced within 2 years, kitchen appliances within 5 years, washing machine 2022, new carpet in FR, Office and Dining 2022, fresh paint throughout, Garage has a heater and A/C unit. Sought after Minooka schools and close to all local amenities. Meticulously maintained and updated - Come take a look - it's all here!
Property Specifics
| Single Family | |
| — | |
| — | |
| 1996 | |
| — | |
| — | |
| No | |
| 0.32 |
| Will | |
| Hunt Club | |
| 50 / Annual | |
| — | |
| — | |
| — | |
| 11355865 | |
| 0506172010410000 |
Nearby Schools
| NAME: | DISTRICT: | DISTANCE: | |
|---|---|---|---|
|
High School
Minooka Community High School |
111 | Not in DB | |
Property History
| DATE: | EVENT: | PRICE: | SOURCE: |
|---|---|---|---|
| 5 Jul, 2011 | Sold | $253,000 | MRED MLS |
| 11 Apr, 2011 | Under contract | $269,900 | MRED MLS |
| — | Last price change | $274,900 | MRED MLS |
| 16 Feb, 2011 | Listed for sale | $274,900 | MRED MLS |
| 20 May, 2022 | Sold | $420,000 | MRED MLS |
| 28 Mar, 2022 | Under contract | $385,000 | MRED MLS |
| 23 Mar, 2022 | Listed for sale | $385,000 | MRED MLS |
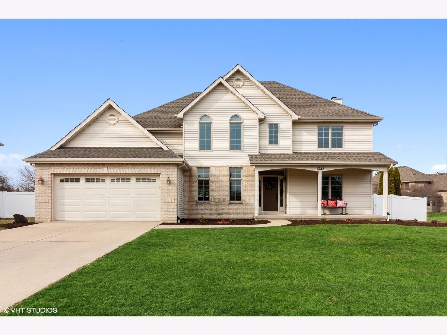
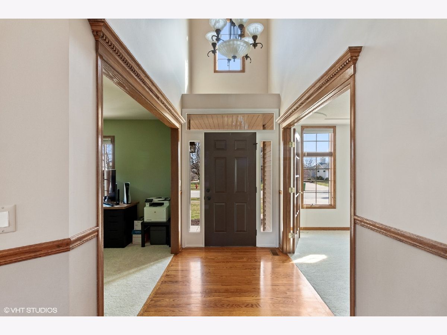
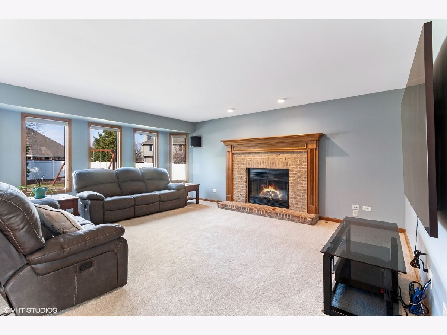
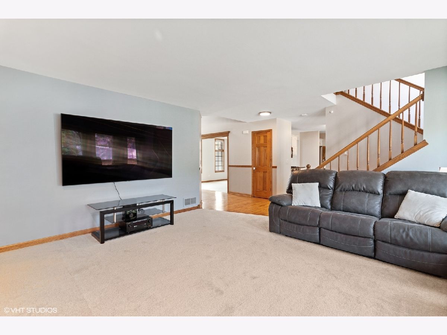
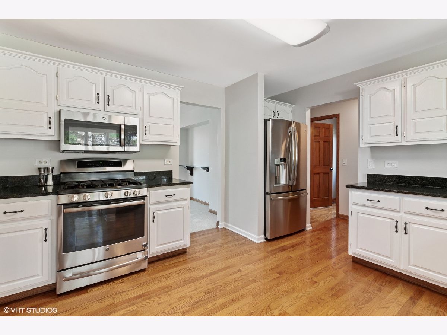
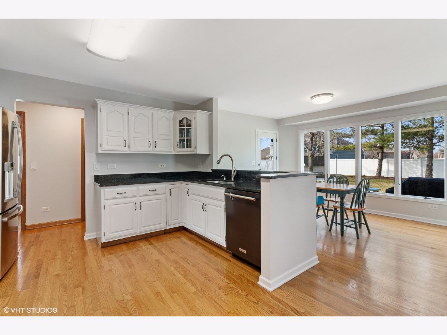
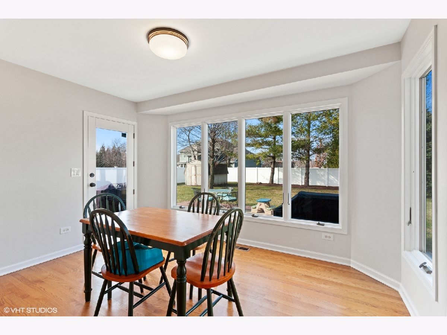
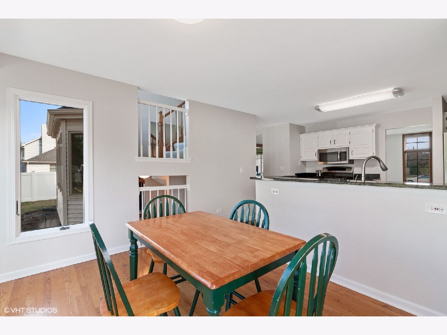
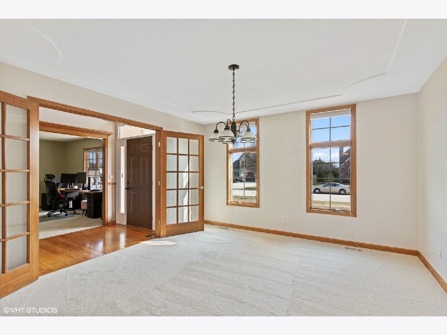
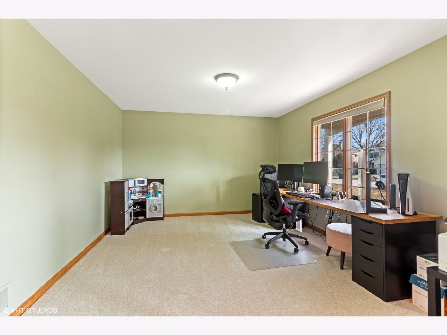
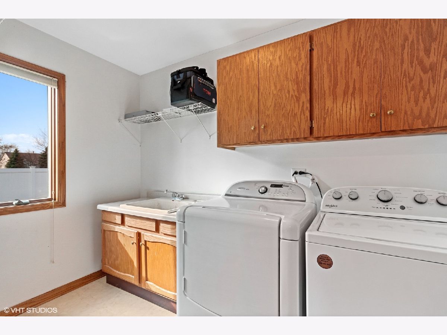
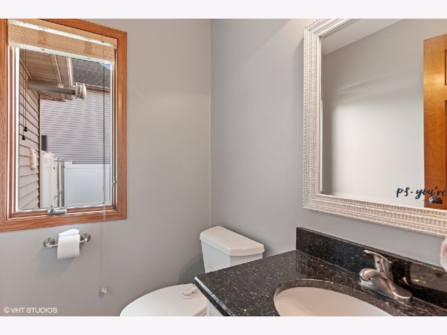
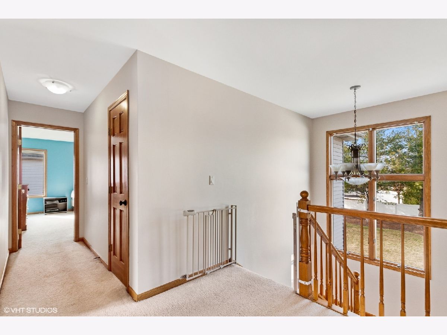
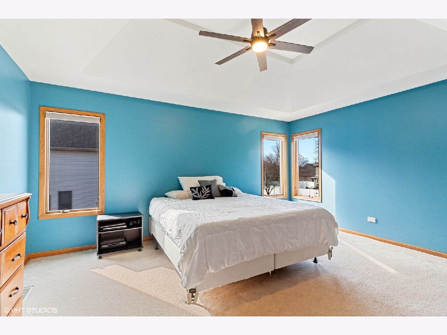
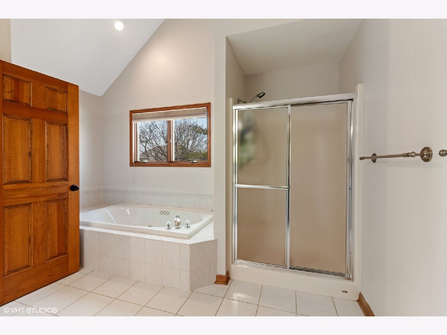
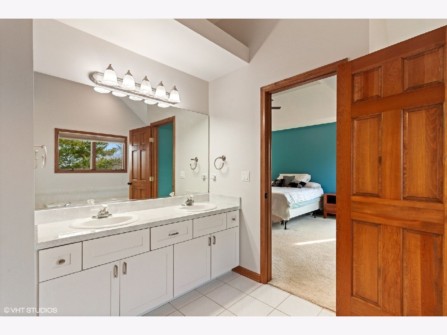
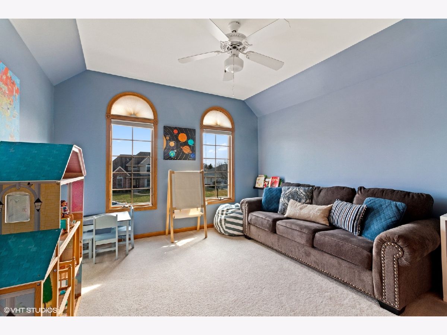
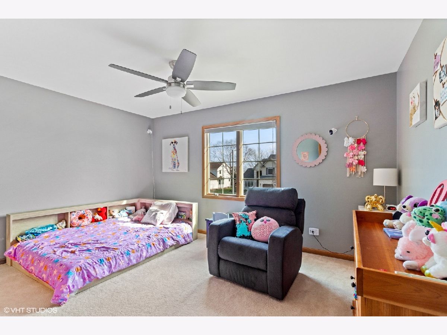
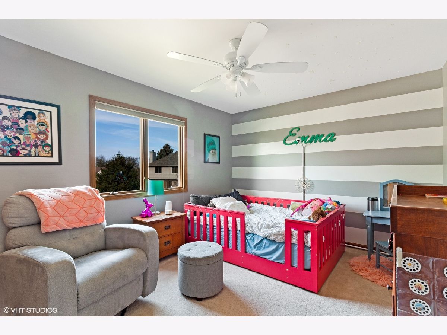
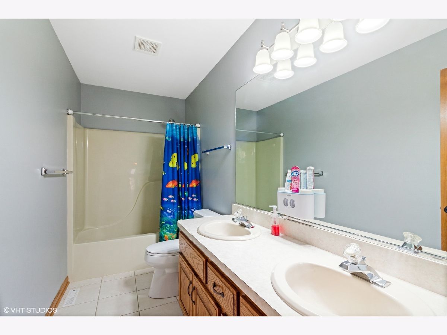
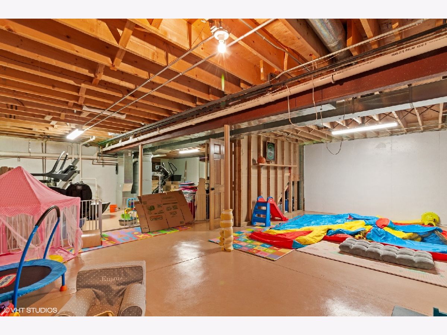
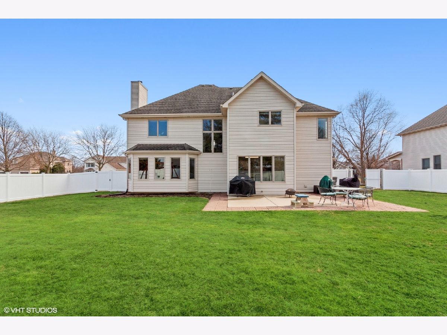
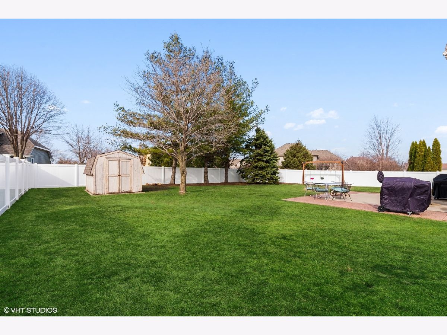
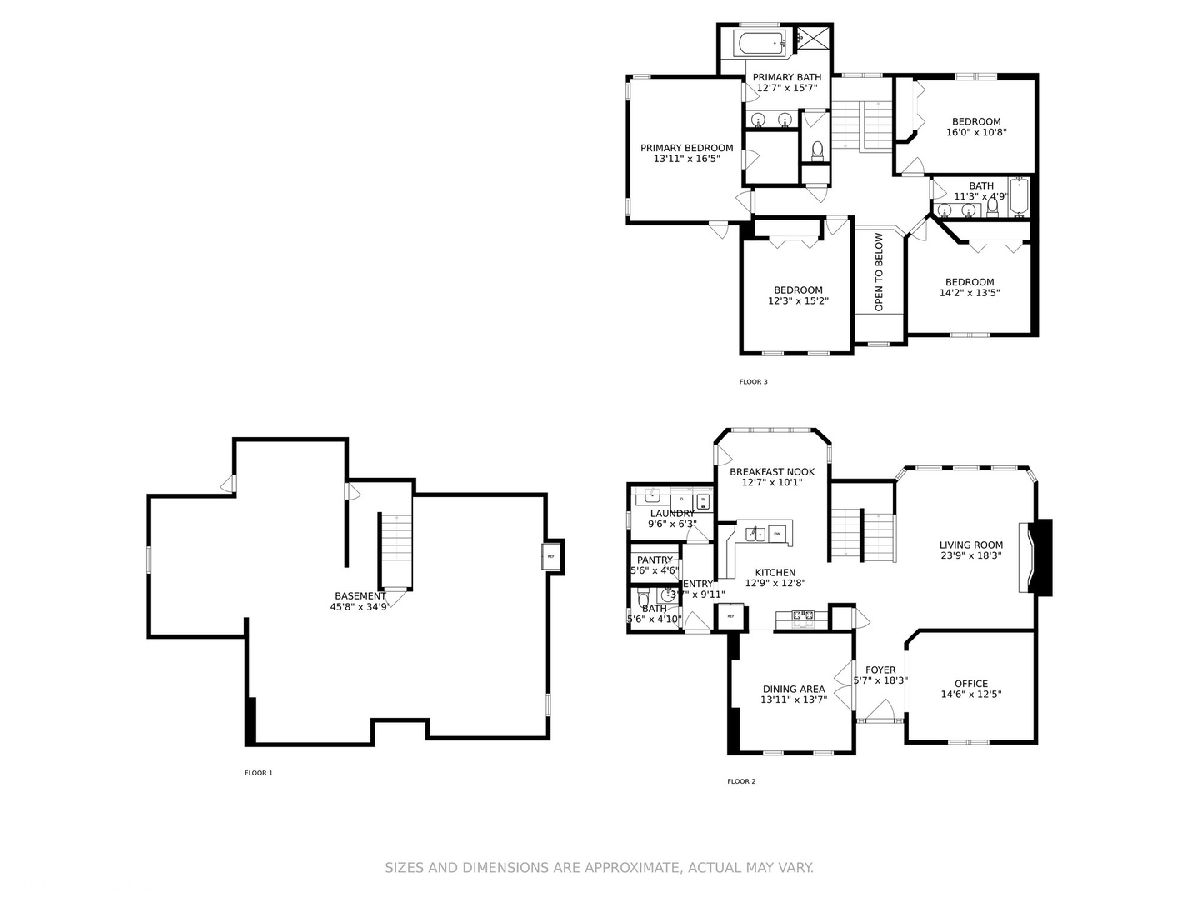
Room Specifics
Total Bedrooms: 4
Bedrooms Above Ground: 4
Bedrooms Below Ground: 0
Dimensions: —
Floor Type: —
Dimensions: —
Floor Type: —
Dimensions: —
Floor Type: —
Full Bathrooms: 3
Bathroom Amenities: —
Bathroom in Basement: 0
Rooms: —
Basement Description: Unfinished
Other Specifics
| 2 | |
| — | |
| Concrete | |
| — | |
| — | |
| 100X140 | |
| — | |
| — | |
| — | |
| — | |
| Not in DB | |
| — | |
| — | |
| — | |
| — |
Tax History
| Year | Property Taxes |
|---|---|
| 2011 | $7,344 |
| 2022 | $8,186 |
Contact Agent
Nearby Similar Homes
Nearby Sold Comparables
Contact Agent
Listing Provided By
@properties Christie's International Real Estate





