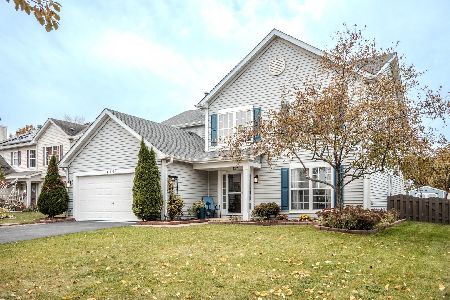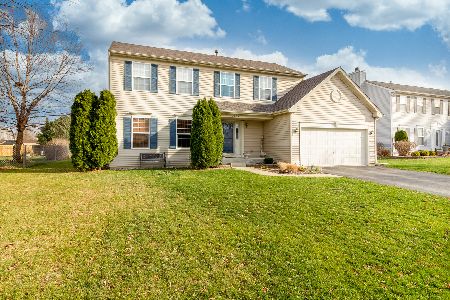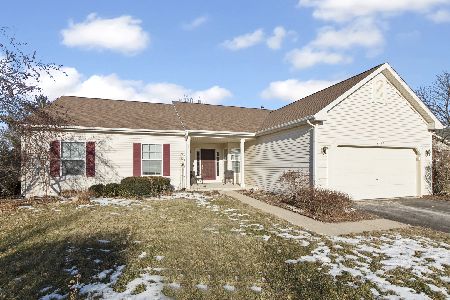1223 Willow Way, Yorkville, Illinois 60560
$194,000
|
Sold
|
|
| Status: | Closed |
| Sqft: | 2,123 |
| Cost/Sqft: | $98 |
| Beds: | 4 |
| Baths: | 3 |
| Year Built: | 2002 |
| Property Taxes: | $5,148 |
| Days On Market: | 4647 |
| Lot Size: | 0,00 |
Description
Spacious 4 bedroom home. Gorgeous remodeled large eat in kitchen with granite countertops, ceramic floor, SS & glass backsplash, new SS appliances and lots of cabinets. Formal living room & dining room. Large family room off kitchen with hard wood floor. Large 1st floor laundry. Master suite with vaulted ceiling & walk in closet. Large basement with crawl area. Fenced back yard with scenic country view.
Property Specifics
| Single Family | |
| — | |
| — | |
| 2002 | |
| Partial | |
| — | |
| No | |
| — |
| Kendall | |
| Fox Hill | |
| 0 / Not Applicable | |
| None | |
| Public | |
| Public Sewer | |
| 08298973 | |
| 0230106010 |
Nearby Schools
| NAME: | DISTRICT: | DISTANCE: | |
|---|---|---|---|
|
Grade School
Yorkville Elementary School |
115 | — | |
|
Middle School
Yorkville Middle School |
115 | Not in DB | |
|
High School
Yorkville High School |
115 | Not in DB | |
|
Alternate Elementary School
Yorkville Intermediate School |
— | Not in DB | |
Property History
| DATE: | EVENT: | PRICE: | SOURCE: |
|---|---|---|---|
| 20 Apr, 2012 | Sold | $171,500 | MRED MLS |
| 22 Mar, 2012 | Under contract | $178,800 | MRED MLS |
| — | Last price change | $181,125 | MRED MLS |
| 16 Feb, 2012 | Listed for sale | $189,750 | MRED MLS |
| 15 May, 2013 | Sold | $194,000 | MRED MLS |
| 10 Apr, 2013 | Under contract | $207,000 | MRED MLS |
| — | Last price change | $209,000 | MRED MLS |
| 23 Mar, 2013 | Listed for sale | $209,000 | MRED MLS |
Room Specifics
Total Bedrooms: 4
Bedrooms Above Ground: 4
Bedrooms Below Ground: 0
Dimensions: —
Floor Type: Carpet
Dimensions: —
Floor Type: Carpet
Dimensions: —
Floor Type: Carpet
Full Bathrooms: 3
Bathroom Amenities: —
Bathroom in Basement: 0
Rooms: No additional rooms
Basement Description: Unfinished,Crawl
Other Specifics
| 2 | |
| Concrete Perimeter | |
| Concrete | |
| Patio, Storms/Screens | |
| Fenced Yard | |
| 80X160 | |
| Full | |
| Full | |
| Vaulted/Cathedral Ceilings, Hardwood Floors, Wood Laminate Floors, First Floor Laundry | |
| Range, Microwave, Dishwasher, Refrigerator, Washer, Dryer, Disposal, Stainless Steel Appliance(s) | |
| Not in DB | |
| Sidewalks, Street Lights, Street Paved | |
| — | |
| — | |
| — |
Tax History
| Year | Property Taxes |
|---|---|
| 2012 | $5,388 |
| 2013 | $5,148 |
Contact Agent
Nearby Similar Homes
Nearby Sold Comparables
Contact Agent
Listing Provided By
Kettley & Co. Inc.






