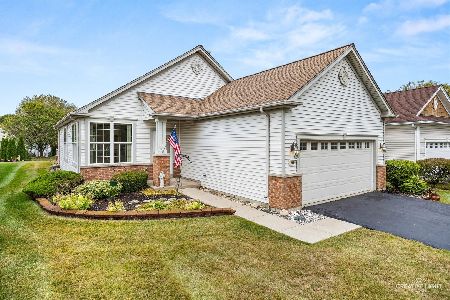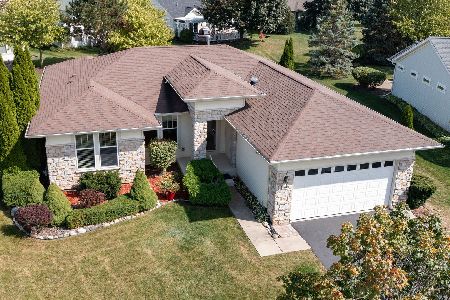12231 Ehorn Road, Huntley, Illinois 60142
$498,317
|
Sold
|
|
| Status: | Closed |
| Sqft: | 1,792 |
| Cost/Sqft: | $278 |
| Beds: | 3 |
| Baths: | 2 |
| Year Built: | 2024 |
| Property Taxes: | $0 |
| Days On Market: | 244 |
| Lot Size: | 0,00 |
Description
Andare at Talamore offers low maintenance lifestyle, amenities, pools, clubhouse & more! The Siena B floorplan is a open-concept layout with 3 Bed, 2 Bath, and 1792 Sq Ft. This home features builders "designer" upgrade package including 42" Aristokraft cabinets, quartz countertops, GE SS microwave/dishwasher/gas range, a built in kitchen island, Shaw vinyl plank flooring... Kitchen is spacious with center island, and opens to the family room. 9' ceilings. Smart home features like Ring video doorbell. The new homes are built to today's energy codes, and will help you save money on utility bills! Low maintenance exteriors includes partial brick, a 30 year architectural roof shingle, fully sodded yard! HOA includes most exterior maintenance so you can kick back and enjoy! Conveniently located just off of Rte. 47, this community features an 8000 sq ft clubhouse with a fitness center, game room, kiddie pool, spray and play area and a swimming pool with an 18-foot water slide, fishing pond, parks on-site, and more! Come experience Talamore living today and see why this community is the place to be! Pics are of previously built home, NOT actual home. Please reach out with questions on actual finishes!
Property Specifics
| Single Family | |
| — | |
| — | |
| 2024 | |
| — | |
| SIENA B | |
| No | |
| — |
| — | |
| Talamore | |
| 125 / Monthly | |
| — | |
| — | |
| — | |
| 12319433 | |
| 1829227018 |
Nearby Schools
| NAME: | DISTRICT: | DISTANCE: | |
|---|---|---|---|
|
Grade School
Leggee Elementary School |
158 | — | |
|
Middle School
Marlowe Middle School |
158 | Not in DB | |
|
High School
Huntley High School |
158 | Not in DB | |
Property History
| DATE: | EVENT: | PRICE: | SOURCE: |
|---|---|---|---|
| 29 Aug, 2025 | Sold | $498,317 | MRED MLS |
| 23 Mar, 2025 | Under contract | $498,317 | MRED MLS |
| 22 Mar, 2025 | Listed for sale | $498,317 | MRED MLS |
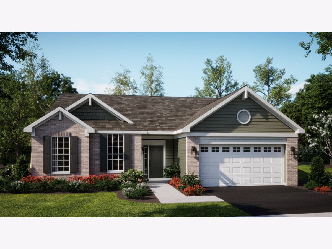
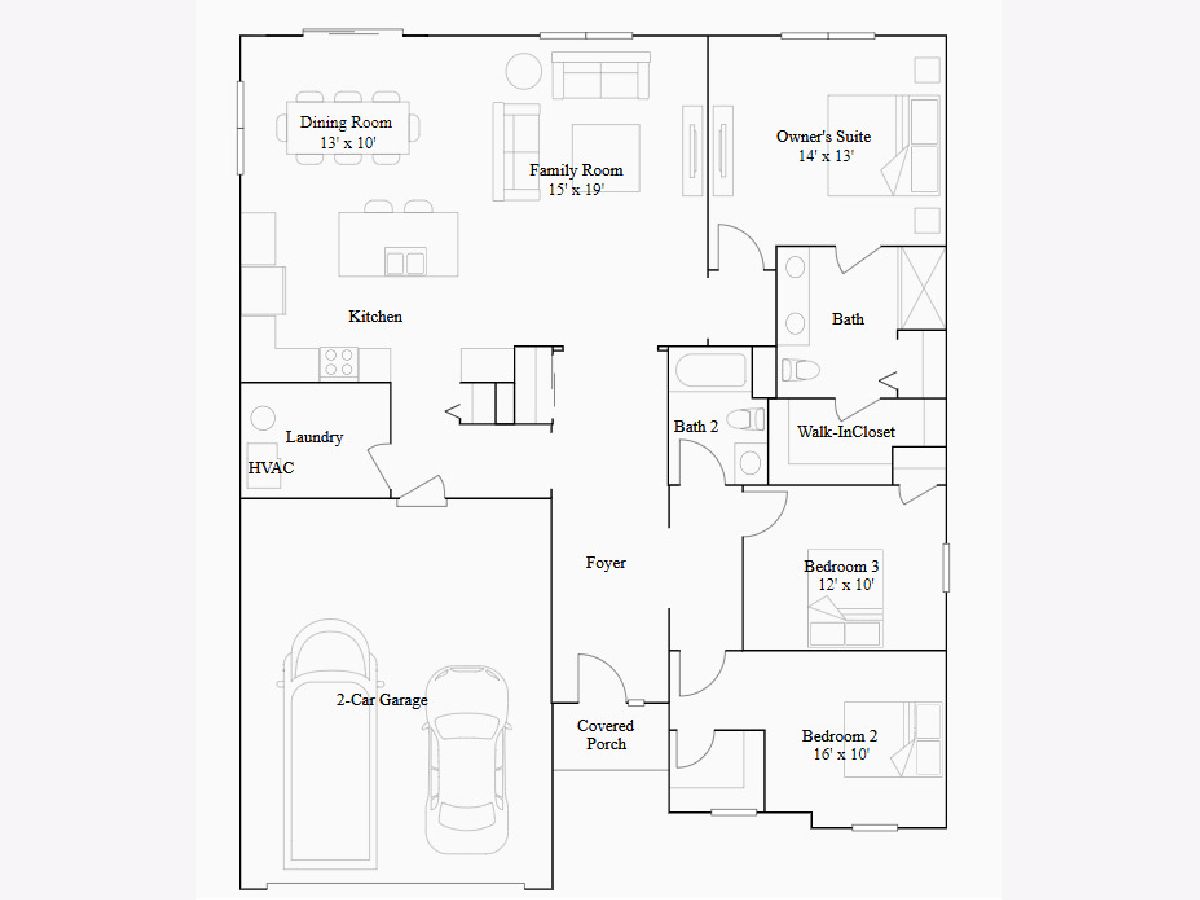
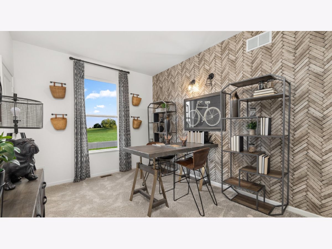
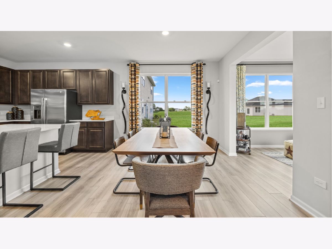
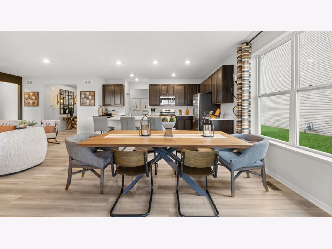
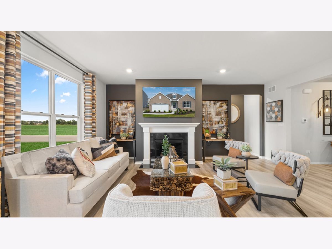
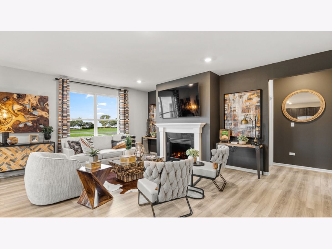
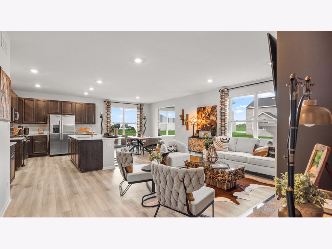
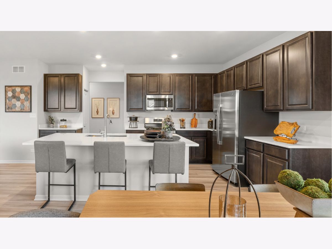
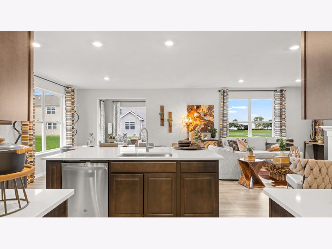
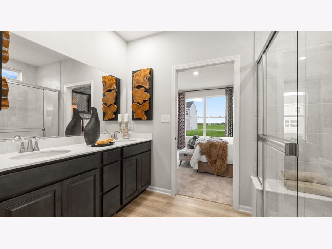
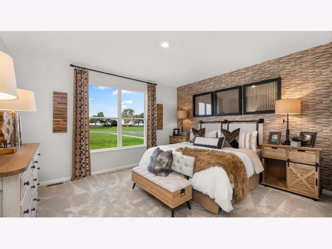
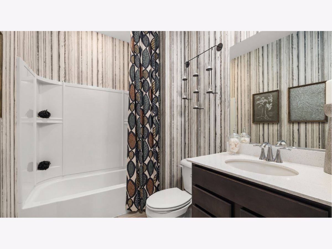
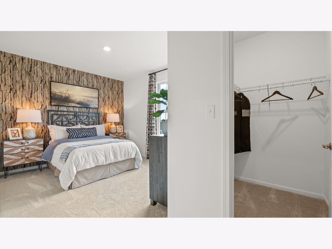
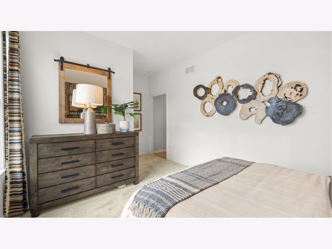
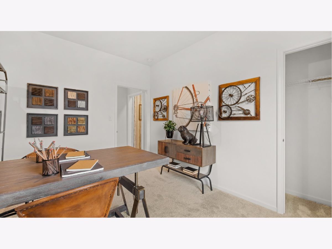
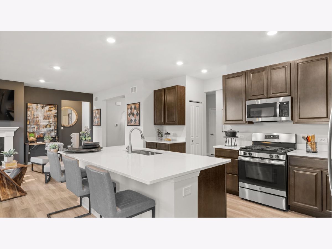
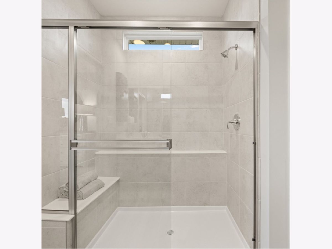
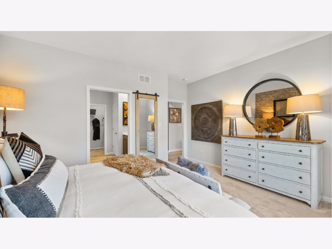
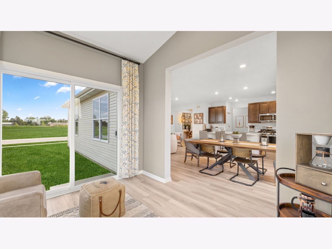
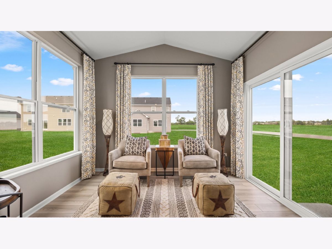
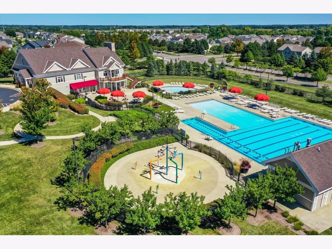
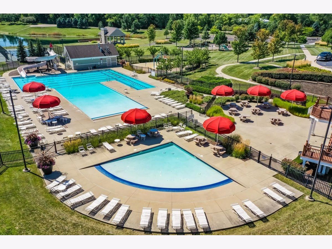
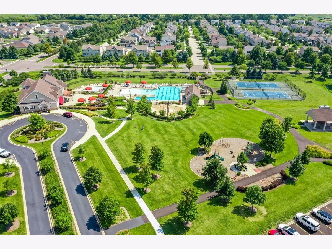
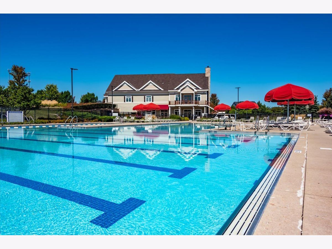
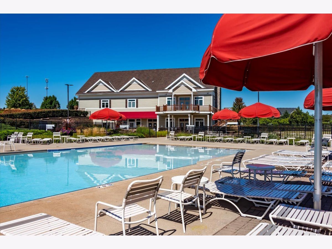
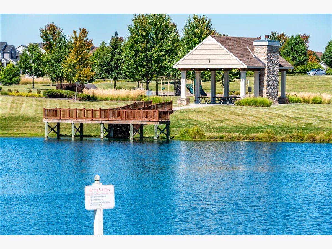
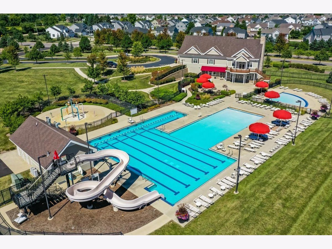
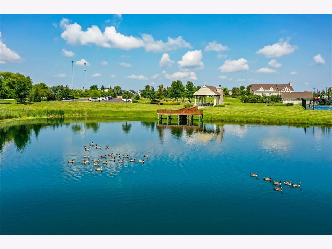
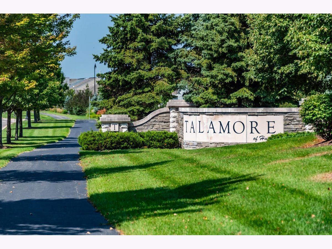
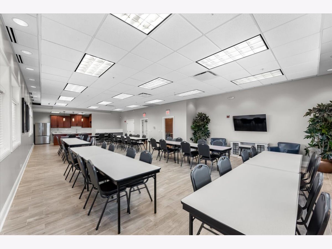
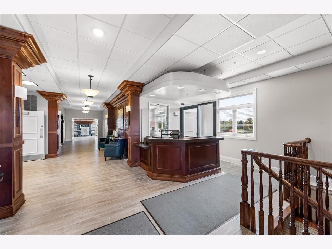
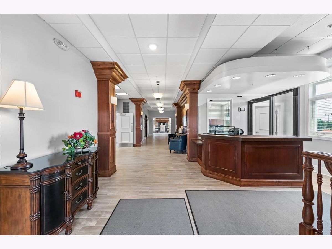
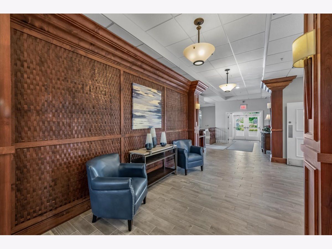
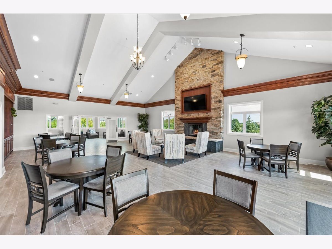
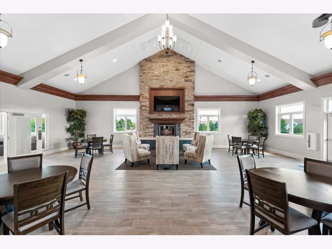
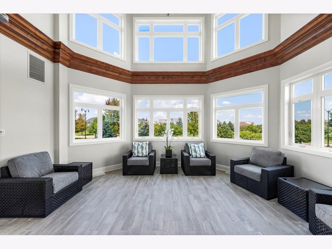
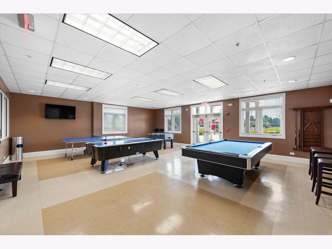
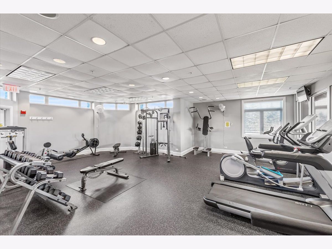
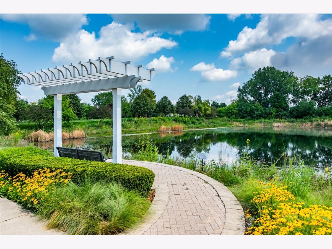
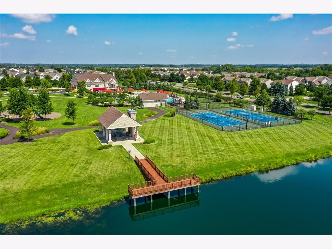
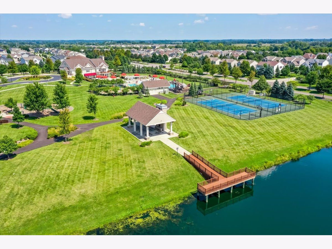
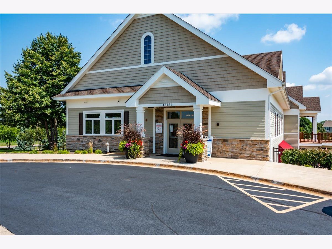
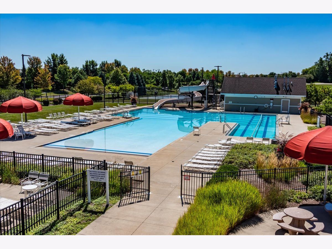
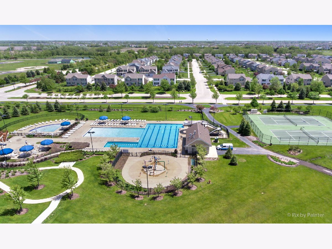
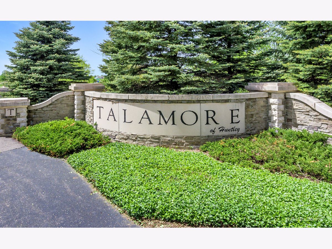
Room Specifics
Total Bedrooms: 3
Bedrooms Above Ground: 3
Bedrooms Below Ground: 0
Dimensions: —
Floor Type: —
Dimensions: —
Floor Type: —
Full Bathrooms: 2
Bathroom Amenities: Double Sink
Bathroom in Basement: 0
Rooms: —
Basement Description: —
Other Specifics
| 2 | |
| — | |
| — | |
| — | |
| — | |
| 63 X 130 | |
| — | |
| — | |
| — | |
| — | |
| Not in DB | |
| — | |
| — | |
| — | |
| — |
Tax History
| Year | Property Taxes |
|---|
Contact Agent
Nearby Similar Homes
Nearby Sold Comparables
Contact Agent
Listing Provided By
103 Realty LLC

