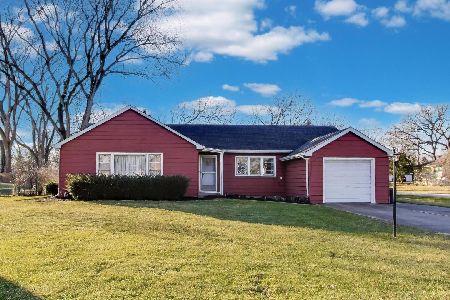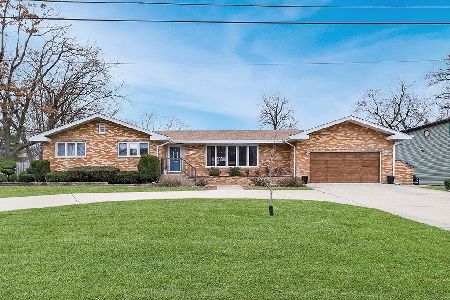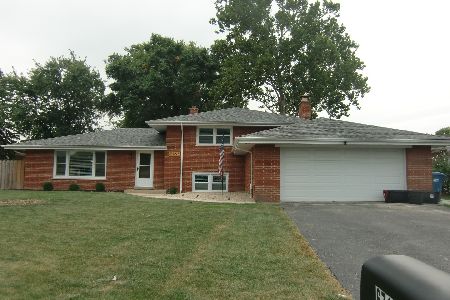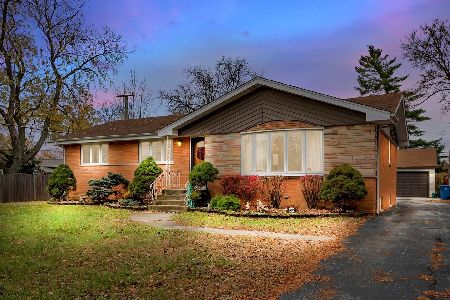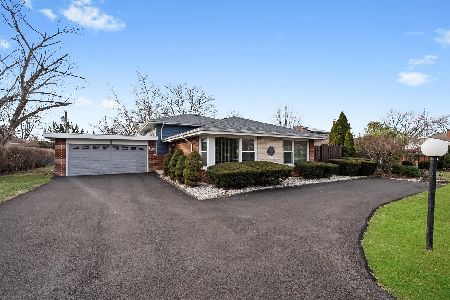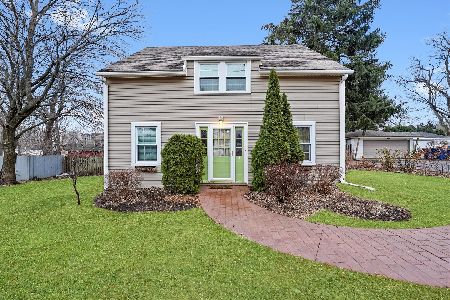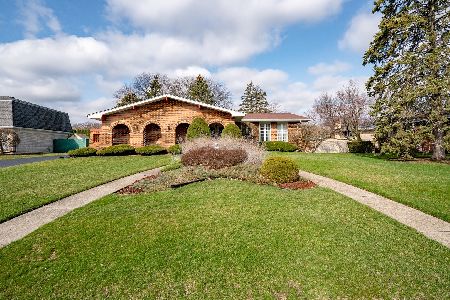12231 Oak Park Avenue, Palos Heights, Illinois 60463
$314,000
|
Sold
|
|
| Status: | Closed |
| Sqft: | 0 |
| Cost/Sqft: | — |
| Beds: | 4 |
| Baths: | 3 |
| Year Built: | 1971 |
| Property Taxes: | $7,601 |
| Days On Market: | 2469 |
| Lot Size: | 0,29 |
Description
The original owner has meticulously maintained this spacious 4 bedroom home built by her carpenter husband. A large concrete drive leads to the double door entry of this brick splitt level with sub-basement. Quality abounds with oak trim, thermopane windows. chair rails, remodeled kitchen with oak cabinets, custom gutter guards, underground sprinklers and neutral carpeting, The upper level features three large bedrooms {2 are master bedroom size} and 2 baths. There is a 4th bedrooom/homeoffice/playroom and over-sized family room with gas fireplace on the lower level with powder room and second kitchen nearby. The sub-basement features a large storage area with a wall of closets, a workshop area and laundry room. It is located in Navajo Hills and the grammar school and park are nearby. No contingent on sale offers.
Property Specifics
| Single Family | |
| — | |
| Tri-Level | |
| 1971 | |
| Partial | |
| SPLIT LEVEL WITH SUB-BSMT | |
| No | |
| 0.29 |
| Cook | |
| Navajo Hills | |
| 0 / Not Applicable | |
| None | |
| Lake Michigan | |
| Public Sewer | |
| 10347659 | |
| 24304100120000 |
Nearby Schools
| NAME: | DISTRICT: | DISTANCE: | |
|---|---|---|---|
|
Grade School
Navajo Heights Elementary School |
128 | — | |
|
High School
A B Shepard High School (campus |
218 | Not in DB | |
|
Alternate Junior High School
Independence Junior High School |
— | Not in DB | |
Property History
| DATE: | EVENT: | PRICE: | SOURCE: |
|---|---|---|---|
| 17 Jul, 2019 | Sold | $314,000 | MRED MLS |
| 16 Jun, 2019 | Under contract | $324,999 | MRED MLS |
| — | Last price change | $334,900 | MRED MLS |
| 17 Apr, 2019 | Listed for sale | $334,900 | MRED MLS |
Room Specifics
Total Bedrooms: 4
Bedrooms Above Ground: 4
Bedrooms Below Ground: 0
Dimensions: —
Floor Type: Carpet
Dimensions: —
Floor Type: Carpet
Dimensions: —
Floor Type: Carpet
Full Bathrooms: 3
Bathroom Amenities: —
Bathroom in Basement: 0
Rooms: Workshop,Kitchen,Storage
Basement Description: Partially Finished
Other Specifics
| 2 | |
| — | |
| Concrete,Side Drive | |
| — | |
| Park Adjacent,Mature Trees | |
| 100X125 | |
| — | |
| Full | |
| In-Law Arrangement | |
| Range, Microwave, Dishwasher, Refrigerator, Washer, Dryer, Disposal | |
| Not in DB | |
| Street Lights, Street Paved | |
| — | |
| — | |
| Gas Log |
Tax History
| Year | Property Taxes |
|---|---|
| 2019 | $7,601 |
Contact Agent
Nearby Similar Homes
Nearby Sold Comparables
Contact Agent
Listing Provided By
Coldwell Banker Residential

