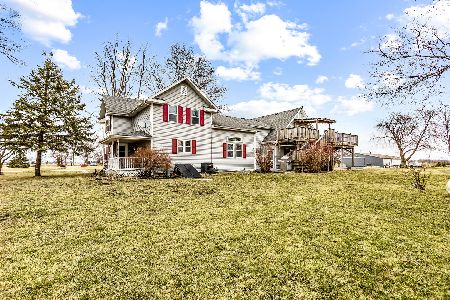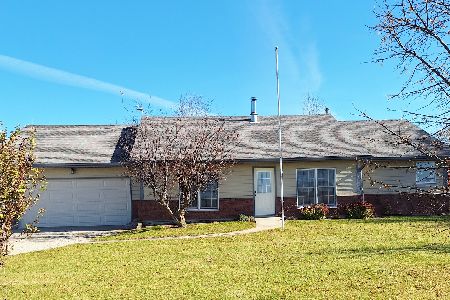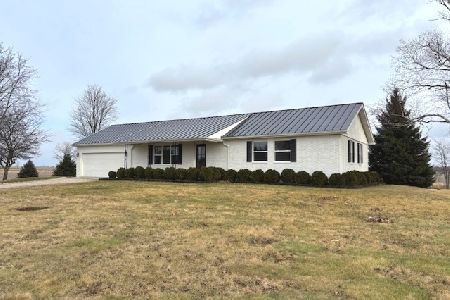12232 Grove Road, Minooka, Illinois 60447
$500,000
|
Sold
|
|
| Status: | Closed |
| Sqft: | 3,000 |
| Cost/Sqft: | $183 |
| Beds: | 5 |
| Baths: | 3 |
| Year Built: | — |
| Property Taxes: | $9,876 |
| Days On Market: | 2661 |
| Lot Size: | 8,07 |
Description
Sprawling 3000 sq.ft. two story home on 8 acres of wooded bliss! Over $150,000 in pine & evergreen trees surround the property! Private wooded entry way. 5 beds, 3 full baths. Gourmet eat in kitchen with two story dinette & floor to ceiling windows. Kitchen boasts center island with stove top, all appliances, loads of cabinetry & counter space. Large 2 story family room with gas fireplace. Formal living and dining rooms and bonus study off family room! Additional 5th bedroom on main level could also be used as an office, next to 2nd full bath. Master suite with balcony overlooking dinette, spa bath with large soaking tub, dual sinks, & separate shower. His & her closets! Three additional large bedrooms on second level with large 3rd full bath. 2 story entry foyer! Exterior boasts large wrap around deck, pear trees, & foliage! Pole barn on property, could be turned into stables for horses. Central vacuum thru out home Cedar shake roof! Such a unique property in Minooka! 201 & 111 dist.
Property Specifics
| Single Family | |
| — | |
| — | |
| — | |
| Full | |
| — | |
| No | |
| 8.07 |
| Kendall | |
| — | |
| 0 / Not Applicable | |
| None | |
| Private Well | |
| Septic-Private | |
| 10120592 | |
| 0905100016 |
Property History
| DATE: | EVENT: | PRICE: | SOURCE: |
|---|---|---|---|
| 1 Jul, 2019 | Sold | $500,000 | MRED MLS |
| 1 May, 2019 | Under contract | $549,900 | MRED MLS |
| — | Last price change | $574,900 | MRED MLS |
| 23 Oct, 2018 | Listed for sale | $574,900 | MRED MLS |
Room Specifics
Total Bedrooms: 5
Bedrooms Above Ground: 5
Bedrooms Below Ground: 0
Dimensions: —
Floor Type: Carpet
Dimensions: —
Floor Type: Carpet
Dimensions: —
Floor Type: Carpet
Dimensions: —
Floor Type: —
Full Bathrooms: 3
Bathroom Amenities: Separate Shower,Double Sink,Garden Tub
Bathroom in Basement: 0
Rooms: Bedroom 5,Study
Basement Description: Unfinished
Other Specifics
| 3 | |
| — | |
| Gravel | |
| Deck, Porch | |
| Horses Allowed,Wooded | |
| 823X411X707X110X331 | |
| — | |
| Full | |
| Vaulted/Cathedral Ceilings, Skylight(s), First Floor Bedroom, First Floor Full Bath | |
| — | |
| Not in DB | |
| — | |
| — | |
| — | |
| Wood Burning, Gas Starter |
Tax History
| Year | Property Taxes |
|---|---|
| 2019 | $9,876 |
Contact Agent
Nearby Similar Homes
Contact Agent
Listing Provided By
RE/MAX Ultimate Professionals






