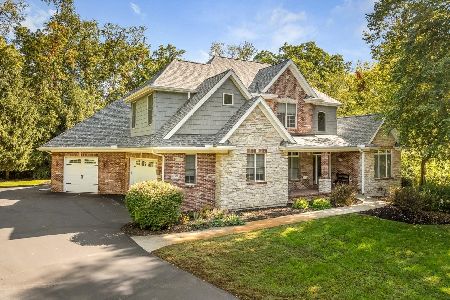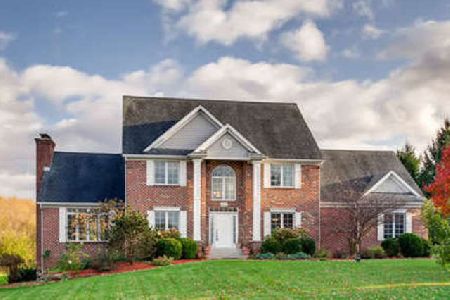12236 Leighton Drive, Caledonia, Illinois 61011
$500,000
|
Sold
|
|
| Status: | Closed |
| Sqft: | 4,921 |
| Cost/Sqft: | $111 |
| Beds: | 5 |
| Baths: | 5 |
| Year Built: | 2001 |
| Property Taxes: | $11,012 |
| Days On Market: | 3472 |
| Lot Size: | 1,23 |
Description
Location Location, Boone County in Aberdeen Knoll Subdivision. 3 levels of living. Over 4900 square feet of living space.2-Story Foyer with hardwood flooring. Dbl stairway leading up. Open floor plan. 2-Story Family Rm w/a wall of windows. Main floor Office/Den. Amenity filled Kitchen w/Dacor 5 burner gas range, stainless appliances, new granite countertops, center island, custom cabinetry, hardwood flooring & spacious eating area with sliding glass doors out to huge deck. Master BR w/a coffered ceiling, 2 walk-in closets. Master Bath with walk-in ceramic shower, double vanity with new granite and custom vanity, whirlpool tub. Finished Lower level with the full walk out exposure including a 2nd Family Room with fireplace, Rec Rm,with new carpeting. Full Bathroom, 5th BR/Pool Room.Radiant heated floors in Garage and lower level. Private Wooded setting surrounds gorgeous grounds w/an inground swimming pool w/ waterfalls & paver patios. New roof & gutters. Professionally landscaped
Property Specifics
| Single Family | |
| — | |
| — | |
| 2001 | |
| Walkout | |
| — | |
| No | |
| 1.23 |
| Boone | |
| — | |
| 0 / Not Applicable | |
| None | |
| Private Well | |
| Septic-Private | |
| 09289724 | |
| 0332454011 |
Property History
| DATE: | EVENT: | PRICE: | SOURCE: |
|---|---|---|---|
| 23 Sep, 2016 | Sold | $500,000 | MRED MLS |
| 3 Aug, 2016 | Under contract | $544,900 | MRED MLS |
| 18 Jul, 2016 | Listed for sale | $544,900 | MRED MLS |
Room Specifics
Total Bedrooms: 5
Bedrooms Above Ground: 5
Bedrooms Below Ground: 0
Dimensions: —
Floor Type: —
Dimensions: —
Floor Type: —
Dimensions: —
Floor Type: —
Dimensions: —
Floor Type: —
Full Bathrooms: 5
Bathroom Amenities: Whirlpool,Separate Shower,Double Sink
Bathroom in Basement: 1
Rooms: Bedroom 5,Office,Recreation Room,Game Room
Basement Description: Finished
Other Specifics
| 3.5 | |
| — | |
| — | |
| — | |
| Landscaped | |
| 190X270X170X255 | |
| — | |
| Full | |
| Vaulted/Cathedral Ceilings, Hardwood Floors, First Floor Laundry | |
| — | |
| Not in DB | |
| Pool | |
| — | |
| — | |
| — |
Tax History
| Year | Property Taxes |
|---|---|
| 2016 | $11,012 |
Contact Agent
Nearby Sold Comparables
Contact Agent
Listing Provided By
RE/MAX Property Source





