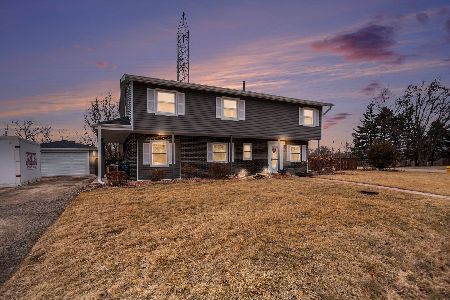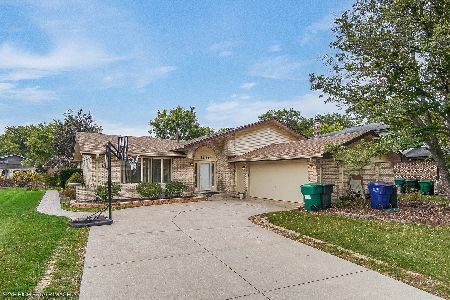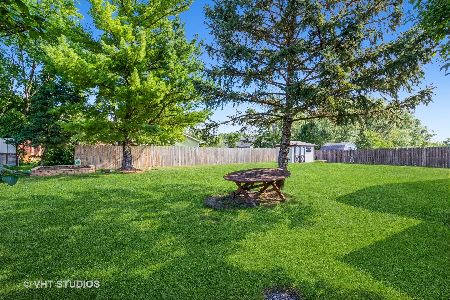12238 Derby Lane, Orland Park, Illinois 60467
$400,000
|
Sold
|
|
| Status: | Closed |
| Sqft: | 1,680 |
| Cost/Sqft: | $247 |
| Beds: | 4 |
| Baths: | 2 |
| Year Built: | 1974 |
| Property Taxes: | $7,377 |
| Days On Market: | 631 |
| Lot Size: | 0,27 |
Description
Charming 4-Bedroom Ranch in Orland Park! Welcome to your dream home! This beautifully updated 4-bedroom, 2-bathroom ranch in the heart of Orland Park offers both comfort and style. A versatile front room can be easily transformed into a 4th bedroom, home office, or playroom to suit your needs. The recently remodeled kitchen boasts stunning grey wood shaker cabinets, exquisite white waterfall quartz countertops, and an open layout perfect for hosting gatherings. The family room, adorned with a cozy white-washed fireplace, is ideal for relaxing evenings. The home features newly refinished hardwood floors throughout the first floor, providing a seamless and elegant look. Significant upgrades ensure peace of mind, including a new roof in 2017, brand new windows in 2023, a new HVAC system in 2023, a new water heater in 2023, and a new sump pump in 2023. An unfinished basement offers ample potential for customization to create additional living space, a home gym, or extra storage. This charming ranch home is ready for you to move in and make it your own. Don't miss the opportunity to live in this desirable neighborhood with excellent schools, parks, and convenient access to shopping and dining. Features: 4 bedrooms, 2 bathrooms Front room adaptable as office, or playroom. Remodeled kitchen with grey wood shaker cabinets and white waterfall quartz countertops. Open concept living with family room featuring a white-washed fireplace. Newly refinished hardwood floors throughout the first floor! New roof (2017), Brand new windows (2023), New HVAC system (2023), New water heater (2023), New sump pump (2023) Unfinished basement with endless potential
Property Specifics
| Single Family | |
| — | |
| — | |
| 1974 | |
| — | |
| — | |
| No | |
| 0.27 |
| Will | |
| Derby Meadows | |
| 0 / Not Applicable | |
| — | |
| — | |
| — | |
| 12074148 | |
| 1605014070050000 |
Nearby Schools
| NAME: | DISTRICT: | DISTANCE: | |
|---|---|---|---|
|
Grade School
Goodings Grove School |
33C | — | |
|
Middle School
Homer Junior High School |
33C | Not in DB | |
|
High School
Lockport Township High School |
205 | Not in DB | |
Property History
| DATE: | EVENT: | PRICE: | SOURCE: |
|---|---|---|---|
| 23 Jul, 2024 | Sold | $400,000 | MRED MLS |
| 25 Jun, 2024 | Under contract | $415,000 | MRED MLS |
| 7 Jun, 2024 | Listed for sale | $415,000 | MRED MLS |
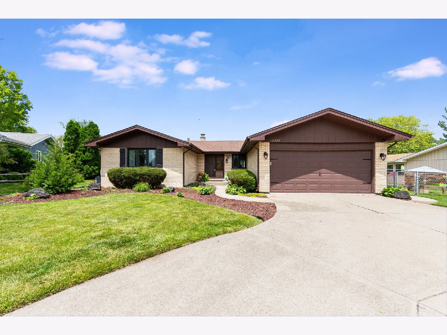
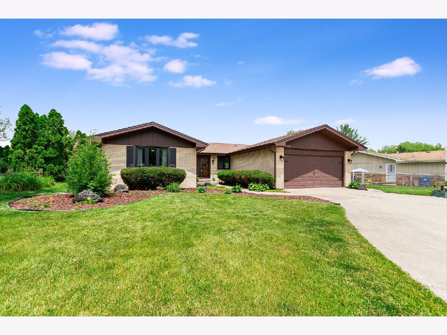
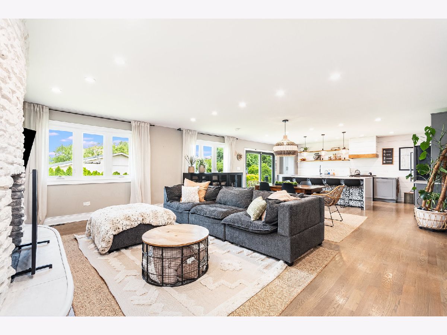
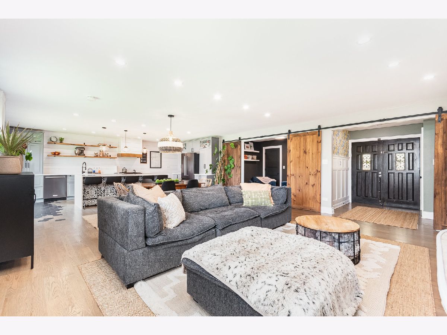
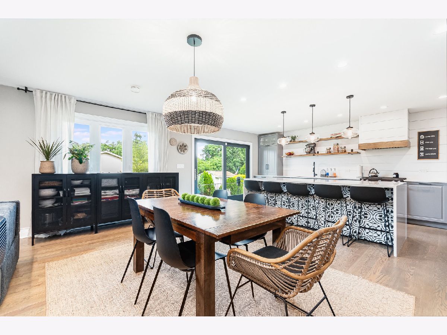
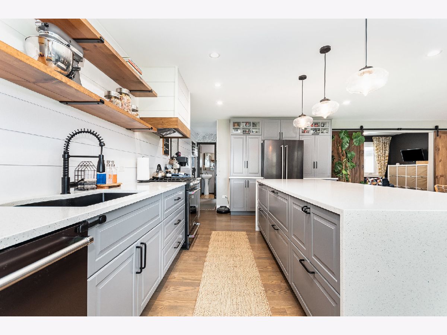
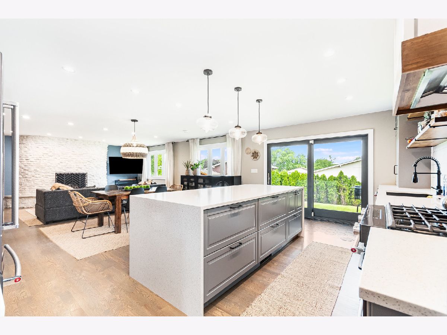
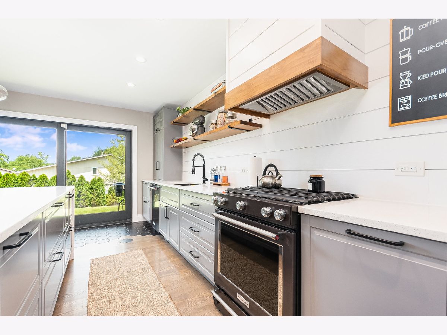
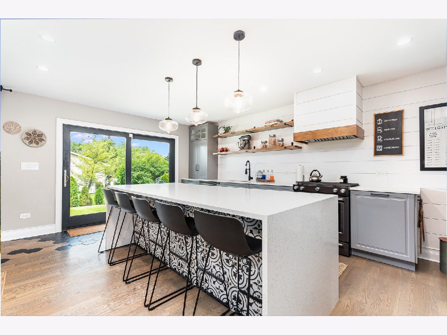
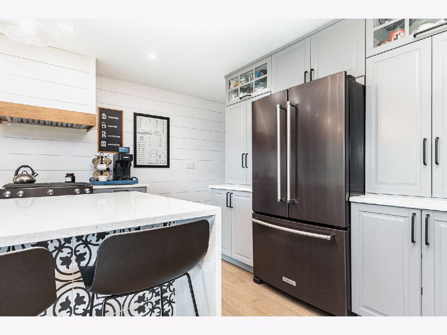
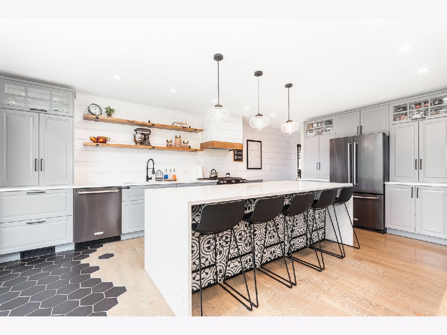
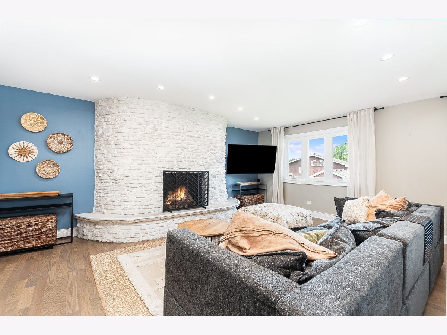

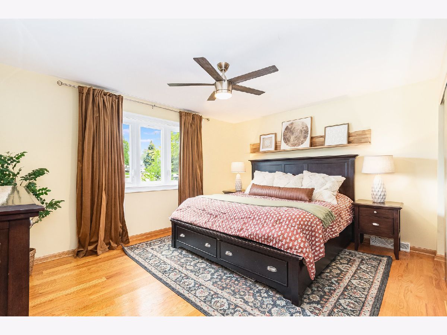
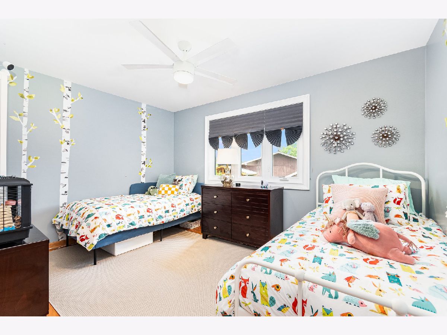
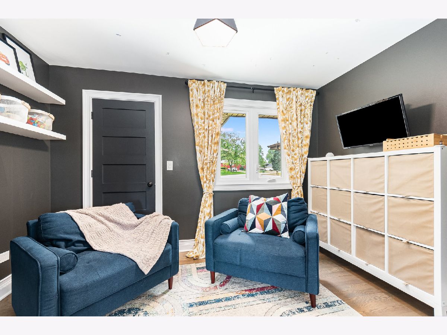
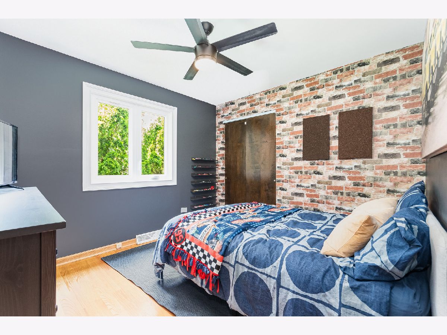
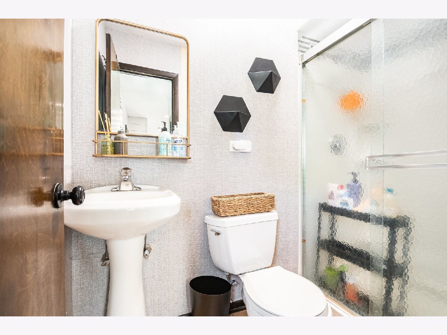
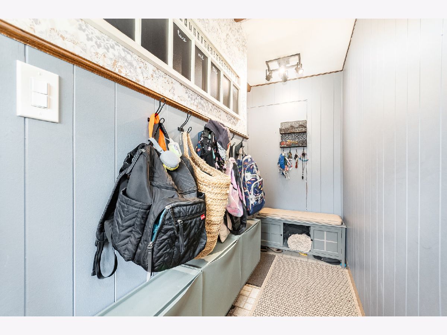
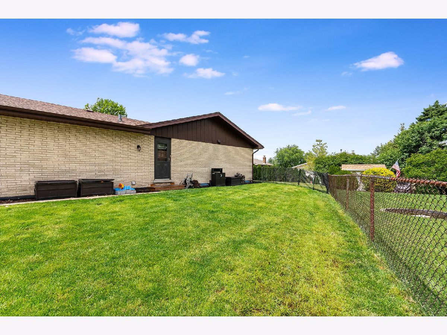
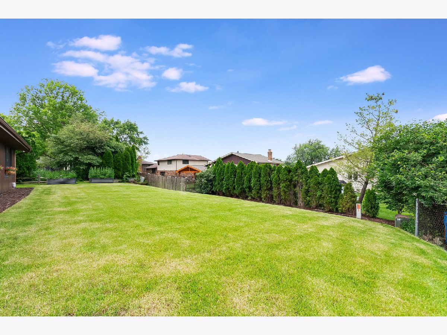
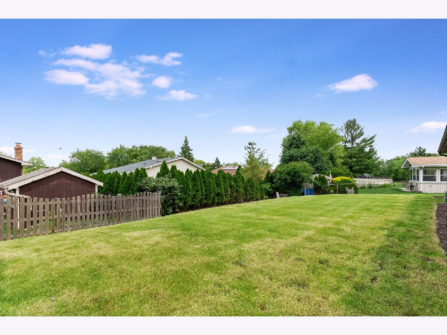
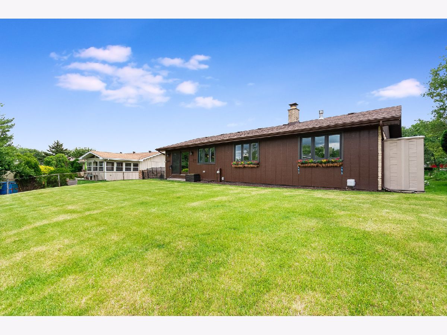
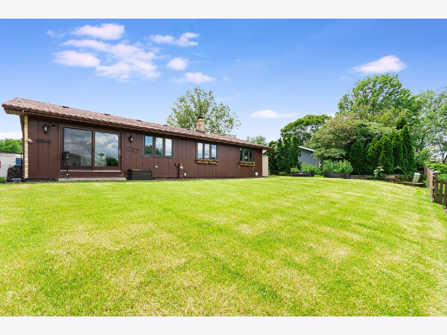
Room Specifics
Total Bedrooms: 4
Bedrooms Above Ground: 4
Bedrooms Below Ground: 0
Dimensions: —
Floor Type: —
Dimensions: —
Floor Type: —
Dimensions: —
Floor Type: —
Full Bathrooms: 2
Bathroom Amenities: —
Bathroom in Basement: 0
Rooms: —
Basement Description: Unfinished
Other Specifics
| 2 | |
| — | |
| Concrete,Circular | |
| — | |
| — | |
| 69.31X19.33X30.14X140.35X6 | |
| Unfinished | |
| — | |
| — | |
| — | |
| Not in DB | |
| — | |
| — | |
| — | |
| — |
Tax History
| Year | Property Taxes |
|---|---|
| 2024 | $7,377 |
Contact Agent
Nearby Similar Homes
Nearby Sold Comparables
Contact Agent
Listing Provided By
john greene, Realtor

