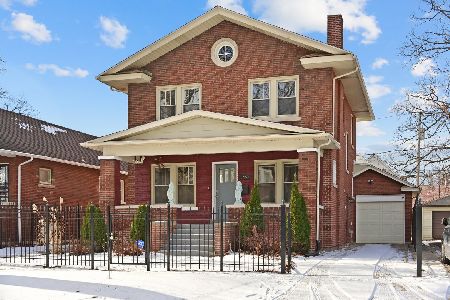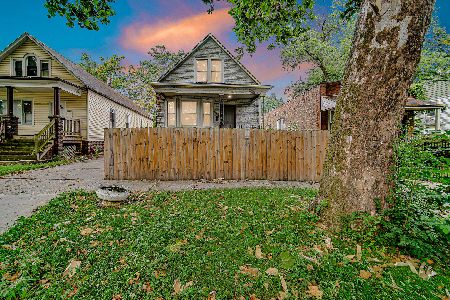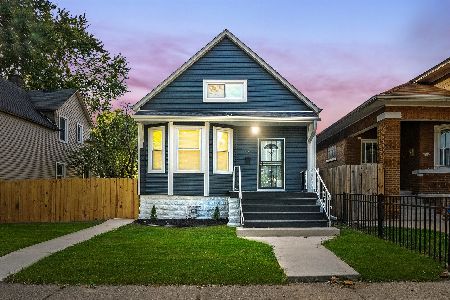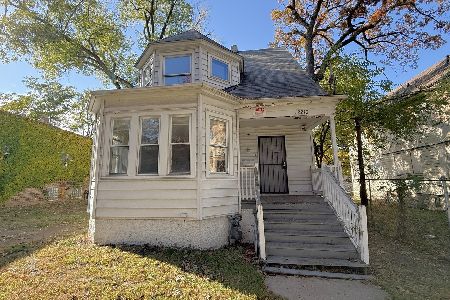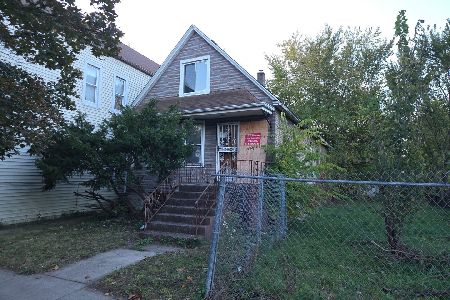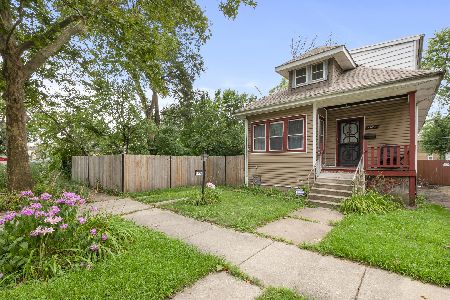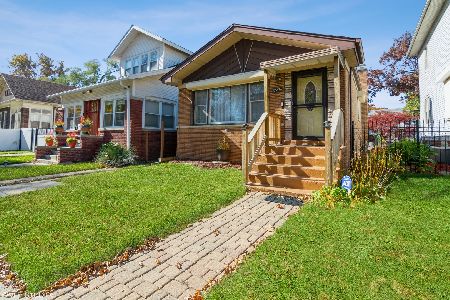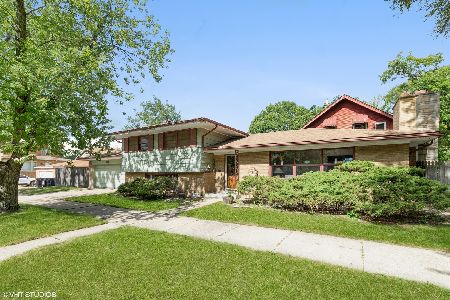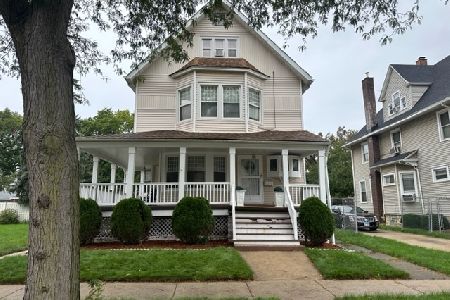12239 Stewart Avenue, West Pullman, Chicago, Illinois 60628
$315,000
|
Sold
|
|
| Status: | Closed |
| Sqft: | 3,800 |
| Cost/Sqft: | $76 |
| Beds: | 5 |
| Baths: | 4 |
| Year Built: | 1920 |
| Property Taxes: | $2,136 |
| Days On Market: | 1724 |
| Lot Size: | 0,14 |
Description
Stewart Ridge Gut Renovated with full New Construction 2nd floor addition. Mammouth Expansive 3800 Square foot 5 bedroom 3 1/2 bath on double lot Set in Intimate sequestered Mayberry on Steroids Setting Offers n Exceptional Opportunity with Unparalleled Value. Intelligent Balanced Floorplan, Rich Hardwood Floor, Fully Appointed Professional Kitchen, All Stainless Appliances, Full Subway Backsplash, Quartz Countertops Formal Dining Room. Custom Porcelain Baths, Sequestered Primary suite with Massive Walk in Closet System, Decadent Spa Bath, Walk in Shower, Combination with Designed Lighting and Mirror. Dual Laundry Centers, Dual HVAC, Enormous Lower Level Dual Family Rooms with Wet Bar. 2 Car Garage with Side Drive for RV, Boat or Guest Parking, Completes this Oasis of Serenity + Secured Remote Access Parking & 12 month HWA Home Warranty included in sale (value $500.00) Hyper Convenient to Metra, Lakefront, U of C, and Retail. 2% down Conventional with $7500 closing cost grant through Bank of America. Ask for more info. Shows like a model. Show and Sell
Property Specifics
| Single Family | |
| — | |
| Bungalow | |
| 1920 | |
| English | |
| YES | |
| No | |
| 0.14 |
| Cook | |
| — | |
| 0 / Not Applicable | |
| None | |
| Lake Michigan | |
| Public Sewer | |
| 11084924 | |
| 25282240090000 |
Nearby Schools
| NAME: | DISTRICT: | DISTANCE: | |
|---|---|---|---|
|
Grade School
Metcalfe Elementary School Commu |
299 | — | |
|
High School
Fenger Academy High School |
299 | Not in DB | |
Property History
| DATE: | EVENT: | PRICE: | SOURCE: |
|---|---|---|---|
| 27 May, 2021 | Sold | $315,000 | MRED MLS |
| 13 May, 2021 | Under contract | $289,000 | MRED MLS |
| 12 May, 2021 | Listed for sale | $289,000 | MRED MLS |
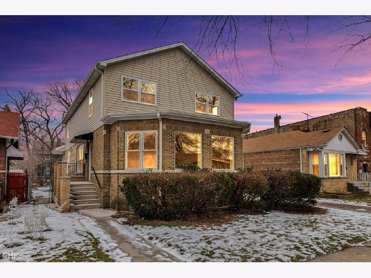
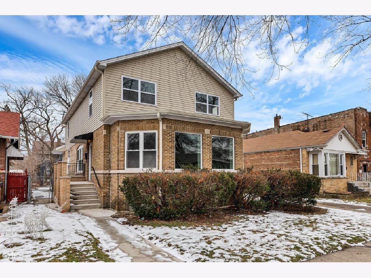
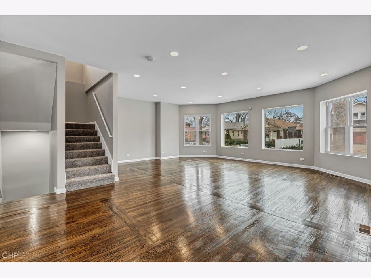
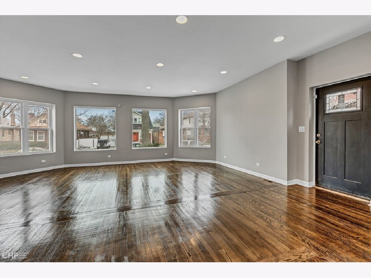
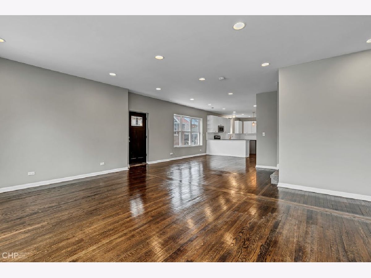
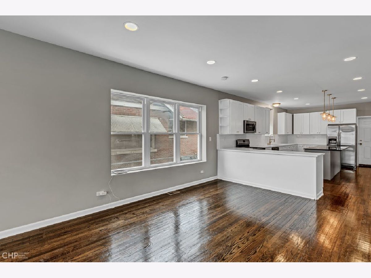
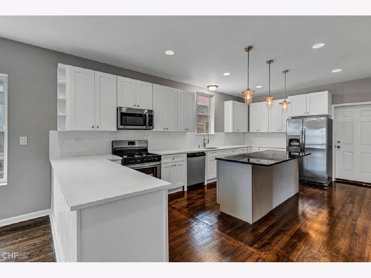
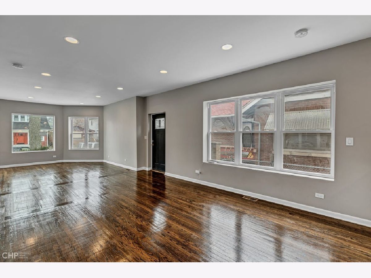
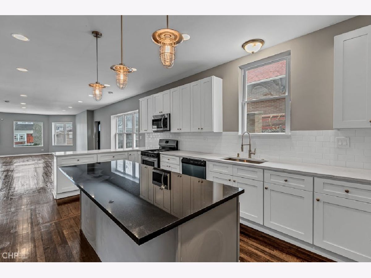
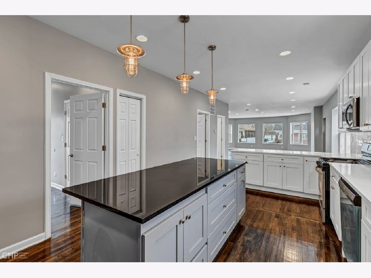
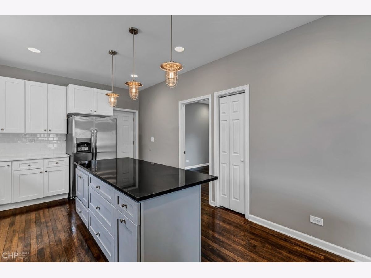
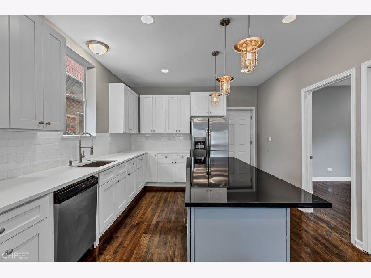
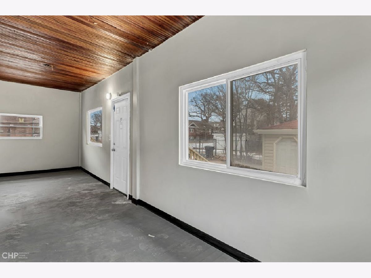
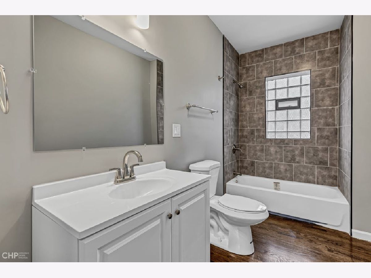
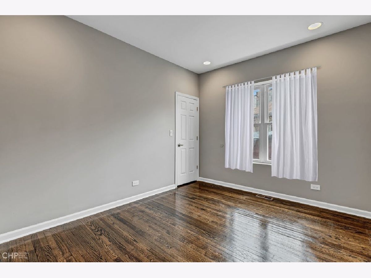
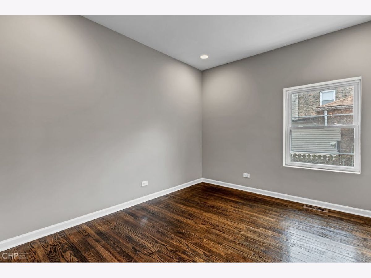
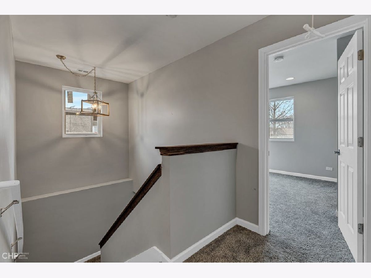
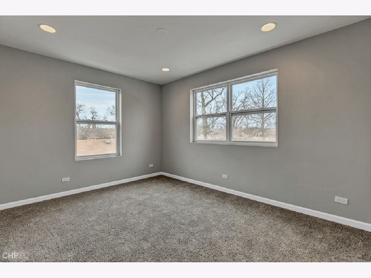
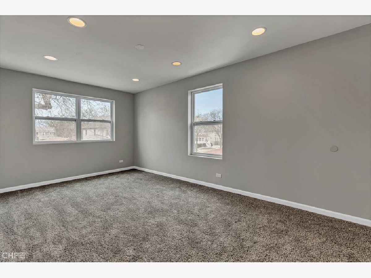
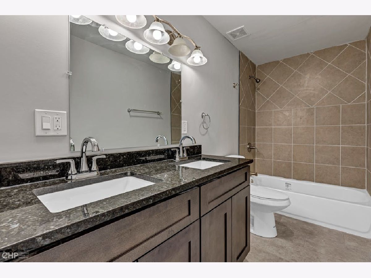
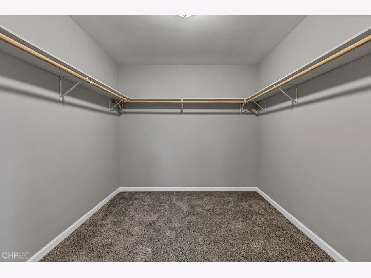
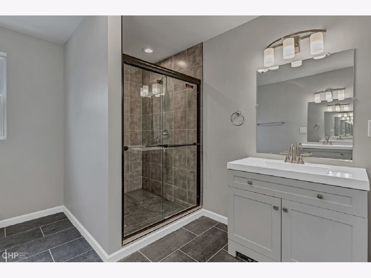
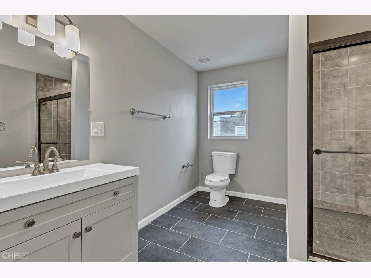
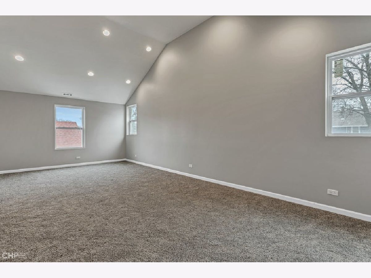
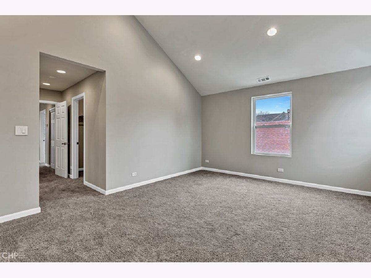
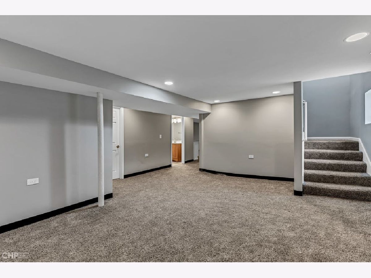
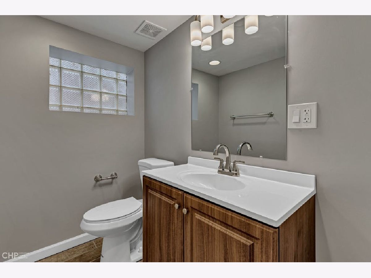
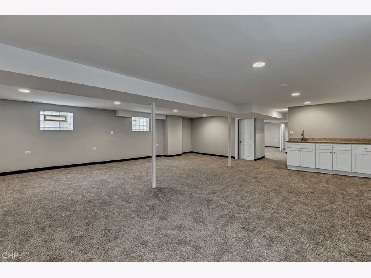
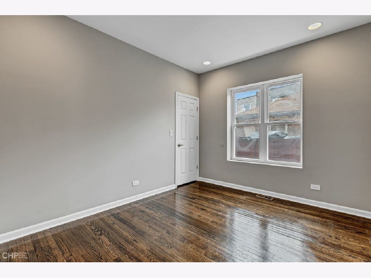
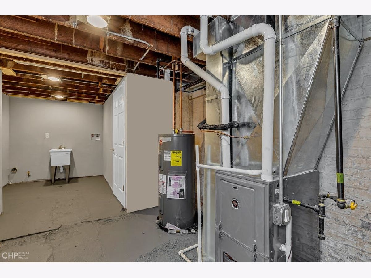
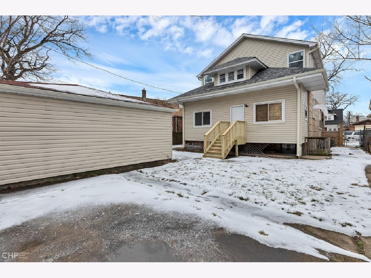
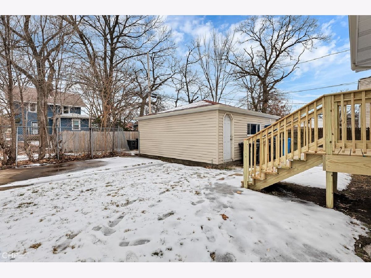
Room Specifics
Total Bedrooms: 5
Bedrooms Above Ground: 5
Bedrooms Below Ground: 0
Dimensions: —
Floor Type: —
Dimensions: —
Floor Type: —
Dimensions: —
Floor Type: —
Dimensions: —
Floor Type: —
Full Bathrooms: 4
Bathroom Amenities: Double Sink,European Shower
Bathroom in Basement: 1
Rooms: Bedroom 5,Utility Room-Lower Level,Enclosed Porch,Walk In Closet
Basement Description: Finished
Other Specifics
| 2 | |
| — | |
| Concrete | |
| — | |
| Park Adjacent | |
| 50 X 123.20 | |
| — | |
| Full | |
| — | |
| Range, Microwave, Dishwasher, Refrigerator, Stainless Steel Appliance(s) | |
| Not in DB | |
| Park, Pool, Curbs, Sidewalks, Street Lights | |
| — | |
| — | |
| — |
Tax History
| Year | Property Taxes |
|---|---|
| 2021 | $2,136 |
Contact Agent
Nearby Similar Homes
Nearby Sold Comparables
Contact Agent
Listing Provided By
North Clybourn Group, Inc.

