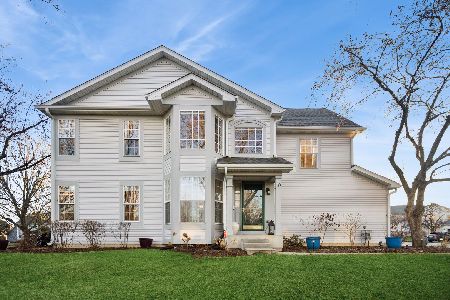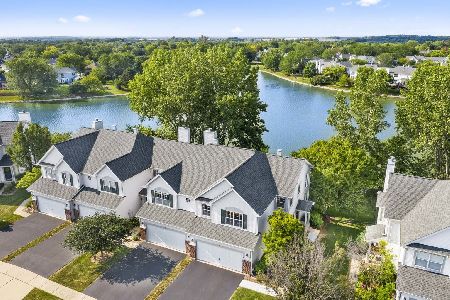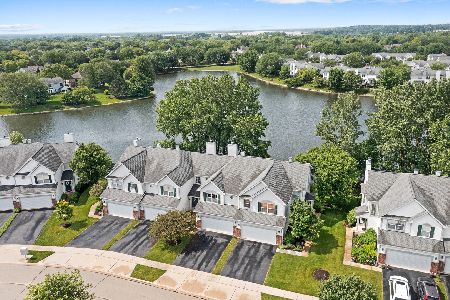1224 Appaloosa Way, Bartlett, Illinois 60103
$260,000
|
Sold
|
|
| Status: | Closed |
| Sqft: | 1,549 |
| Cost/Sqft: | $174 |
| Beds: | 3 |
| Baths: | 4 |
| Year Built: | 1999 |
| Property Taxes: | $7,027 |
| Days On Market: | 2104 |
| Lot Size: | 0,00 |
Description
Just what you're waiting for! Beautiful 3 BR, 2 full baths and 2 half baths with finished lower level walkout! Fresh paint and newer light fixtures throughout! Hard wood floors on the main level with new carpet on the second floor. The kitchen has white raised panel cabinets and a center island. The dining room opens out to an expanded maintenance free deck with gorgeous lake views. Open concept living room includes a fireplace with custom mantle. Master bedroom with walk in closet and master bath, 2nd bedroom includes a built in closet, convenient 2nd floor laundry room. Gorgeous lake views! Fully finished walk out basement includes a half bath, wet bar, SS dishwasher and refrigerator as well as a custom built island that can be moved- perfect for entertaining. Basement has glass atrium door that leads to a spacious patio. Near parks and plentiful trails, must come and see! Don't hesitate, it won't last long. Includes 1 Year Home Warranty.
Property Specifics
| Condos/Townhomes | |
| 2 | |
| — | |
| 1999 | |
| Full,Walkout | |
| FAIRVIEW | |
| Yes | |
| — |
| Du Page | |
| Woodland Hills | |
| 285 / Monthly | |
| Insurance,Exterior Maintenance,Lawn Care,Scavenger,Snow Removal | |
| Lake Michigan | |
| Public Sewer | |
| 10695725 | |
| 0116216016 |
Nearby Schools
| NAME: | DISTRICT: | DISTANCE: | |
|---|---|---|---|
|
Grade School
Wayne Elementary School |
46 | — | |
|
Middle School
Kenyon Woods Middle School |
46 | Not in DB | |
|
High School
South Elgin High School |
46 | Not in DB | |
Property History
| DATE: | EVENT: | PRICE: | SOURCE: |
|---|---|---|---|
| 22 May, 2020 | Sold | $260,000 | MRED MLS |
| 30 Apr, 2020 | Under contract | $270,000 | MRED MLS |
| 22 Apr, 2020 | Listed for sale | $270,000 | MRED MLS |
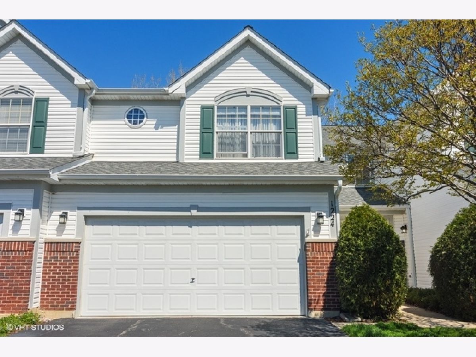
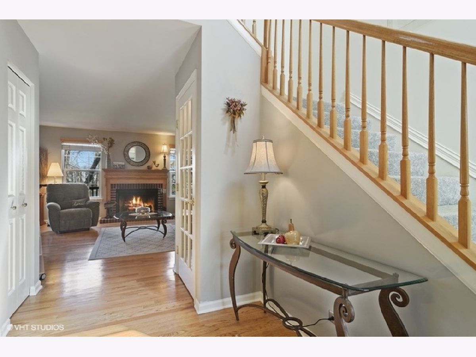
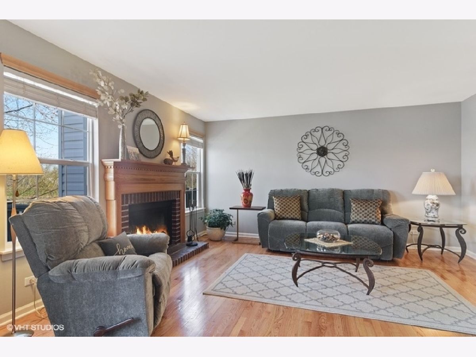
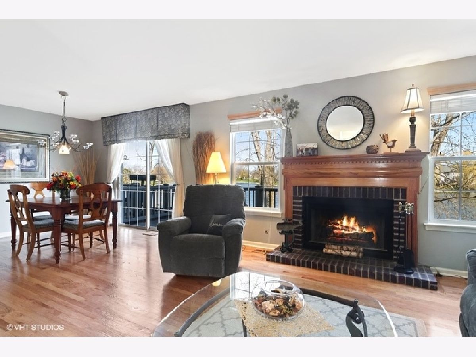
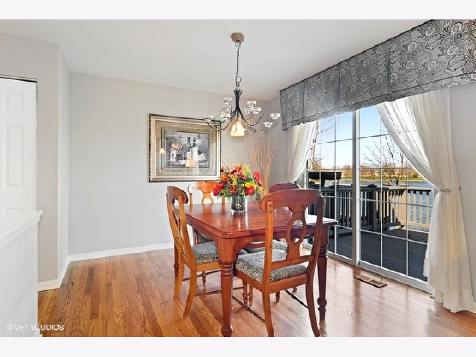
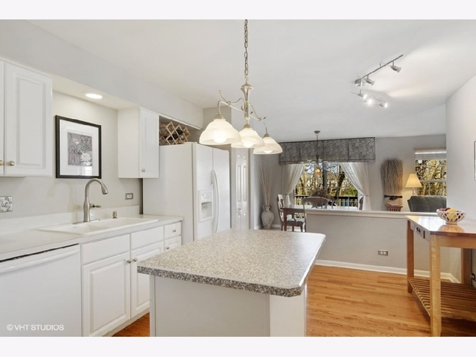
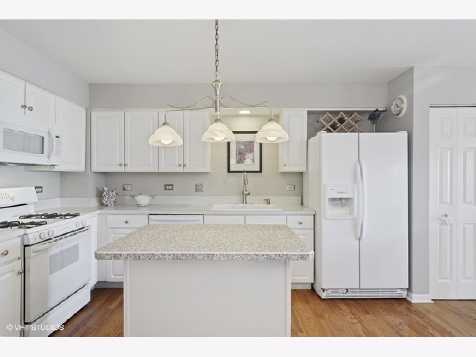
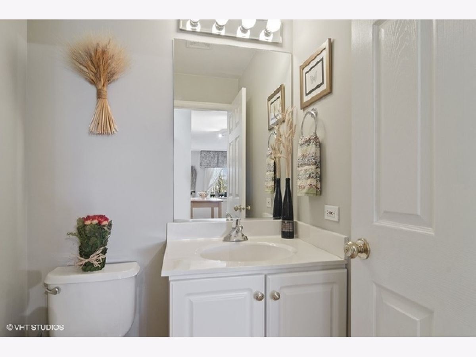
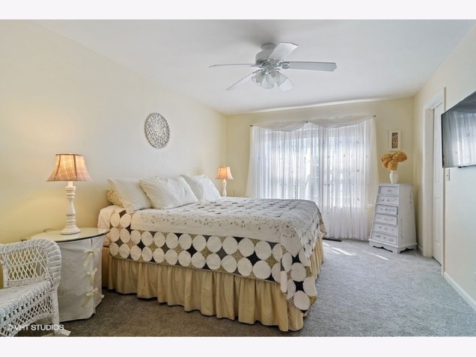
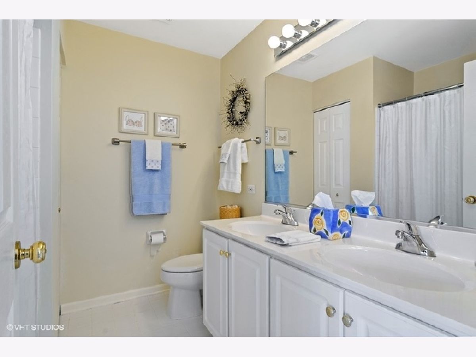
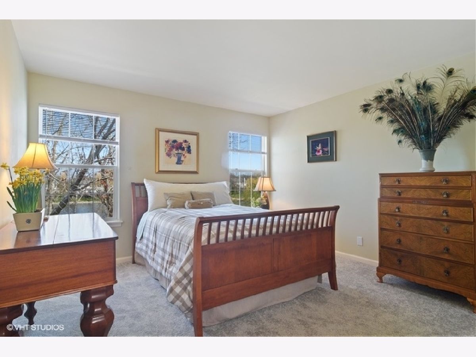
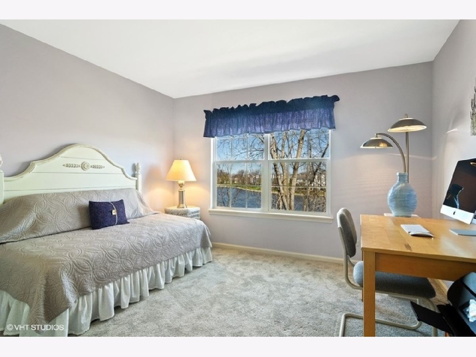
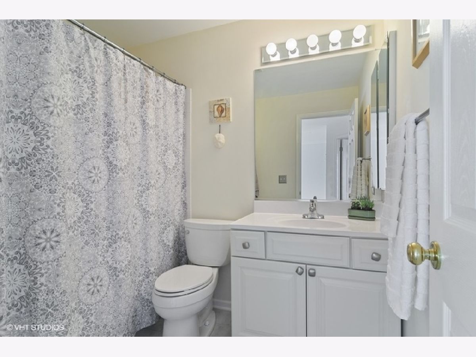
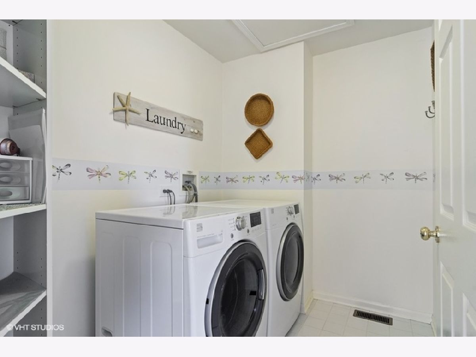
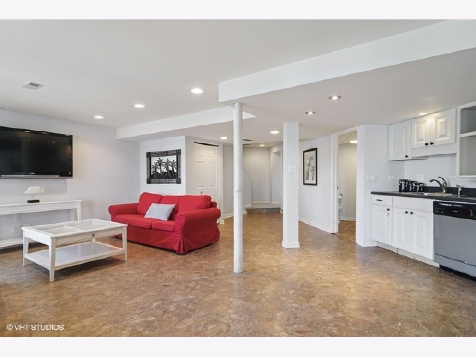
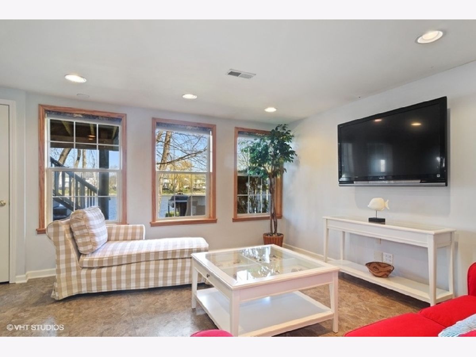
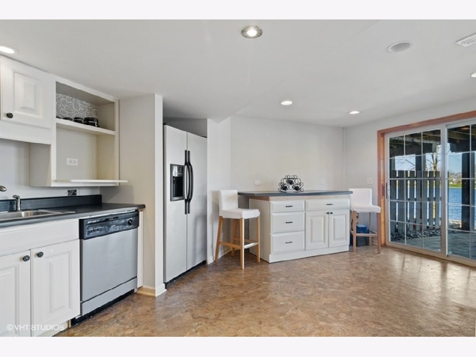
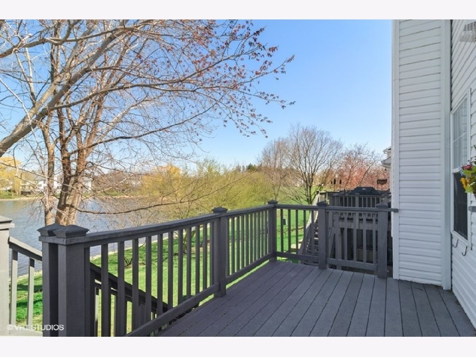
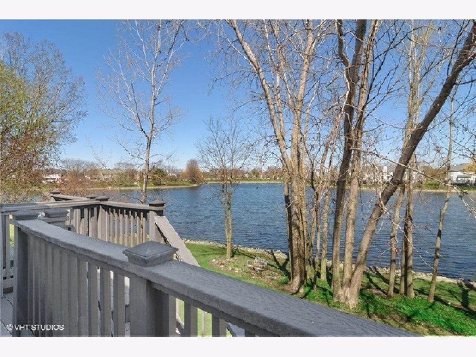
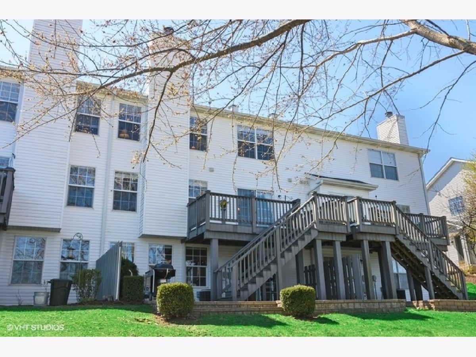
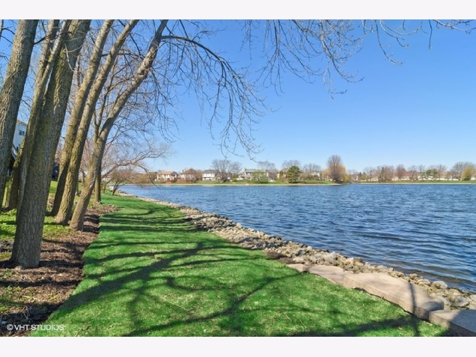
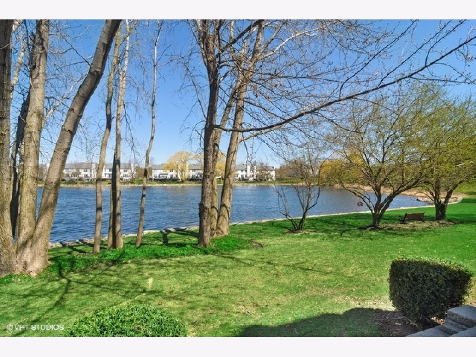
Room Specifics
Total Bedrooms: 3
Bedrooms Above Ground: 3
Bedrooms Below Ground: 0
Dimensions: —
Floor Type: Carpet
Dimensions: —
Floor Type: Carpet
Full Bathrooms: 4
Bathroom Amenities: Double Sink
Bathroom in Basement: 1
Rooms: No additional rooms
Basement Description: Finished,Exterior Access
Other Specifics
| 2 | |
| Concrete Perimeter | |
| Side Drive | |
| Deck, Patio | |
| Lake Front,Pond(s),Water View | |
| 25 X 106 | |
| — | |
| Full | |
| Hardwood Floors, Second Floor Laundry, Laundry Hook-Up in Unit, Walk-In Closet(s) | |
| Range, Microwave, Dishwasher, Refrigerator, Washer, Dryer, Disposal, Water Softener Owned | |
| Not in DB | |
| — | |
| — | |
| Park | |
| Wood Burning, Gas Starter |
Tax History
| Year | Property Taxes |
|---|---|
| 2020 | $7,027 |
Contact Agent
Nearby Similar Homes
Nearby Sold Comparables
Contact Agent
Listing Provided By
Berkshire Hathaway HomeServices Starck Real Estate

