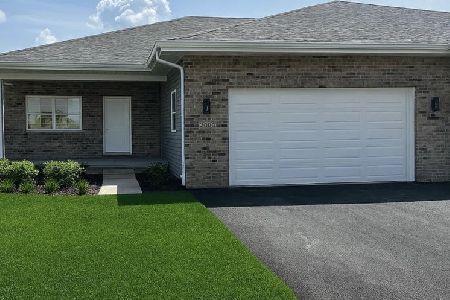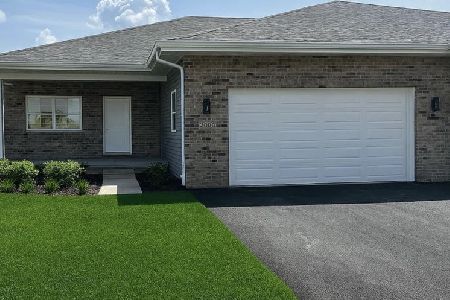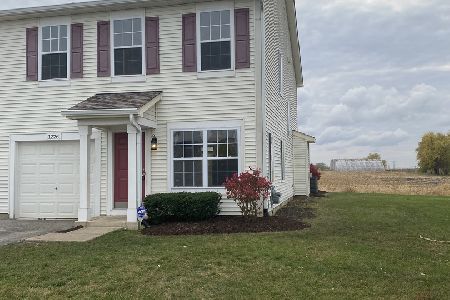1224 Burns Lane, Minooka, Illinois 60447
$255,000
|
Sold
|
|
| Status: | Closed |
| Sqft: | 1,700 |
| Cost/Sqft: | $156 |
| Beds: | 3 |
| Baths: | 3 |
| Year Built: | 2005 |
| Property Taxes: | $4,550 |
| Days On Market: | 137 |
| Lot Size: | 0,00 |
Description
Welcome to this spacious 3-bedroom, 2.5-bath duplex - the largest model available! Featuring a newer roof (2017) and siding (2017), this home is move-in ready and loaded with value. Inside, you'll find a generous master suite with a private bath and oversized bedroom, plus two additional bedrooms that offer plenty of space. In addition, laundry is conveniently located on the second floor. The bright kitchen and open layout flow seamlessly into the living areas, making it perfect for entertaining or everyday living. Located in a highly desirable subdivision with a clubhouse and pool, this home is within walking distance to elementary schools, parks, ponds, and more! Don't wait - schedule your private showing today!
Property Specifics
| Condos/Townhomes | |
| 2 | |
| — | |
| 2005 | |
| — | |
| Drake | |
| No | |
| — |
| Grundy | |
| Lakewood Trails | |
| 139 / Quarterly | |
| — | |
| — | |
| — | |
| 12472149 | |
| 0314103043 |
Nearby Schools
| NAME: | DISTRICT: | DISTANCE: | |
|---|---|---|---|
|
High School
Minooka Community High School |
111 | Not in DB | |
Property History
| DATE: | EVENT: | PRICE: | SOURCE: |
|---|---|---|---|
| 9 Oct, 2025 | Sold | $255,000 | MRED MLS |
| 25 Sep, 2025 | Under contract | $265,000 | MRED MLS |
| 20 Sep, 2025 | Listed for sale | $265,000 | MRED MLS |
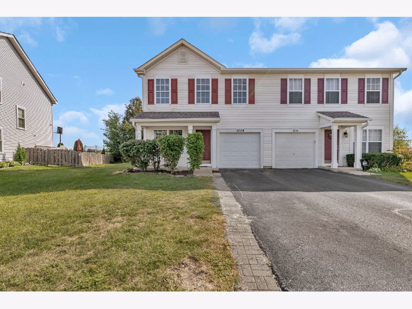
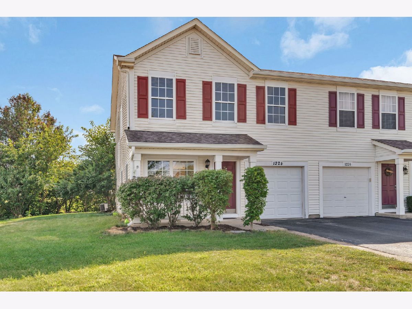
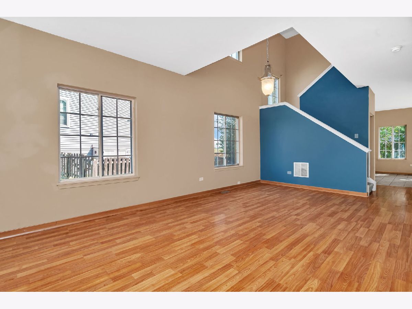
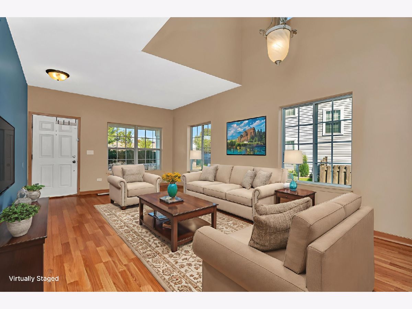
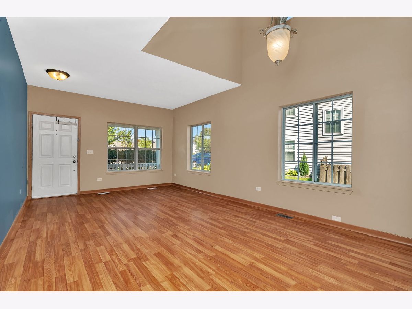
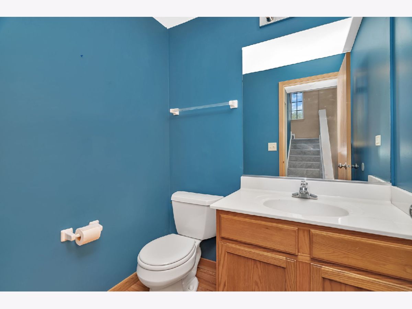
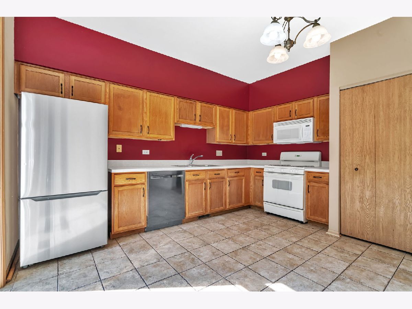
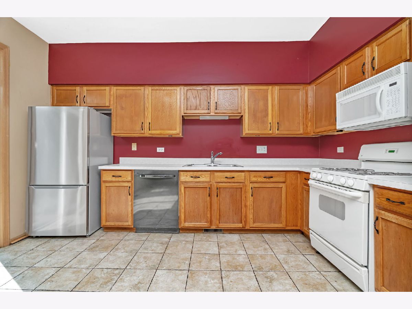
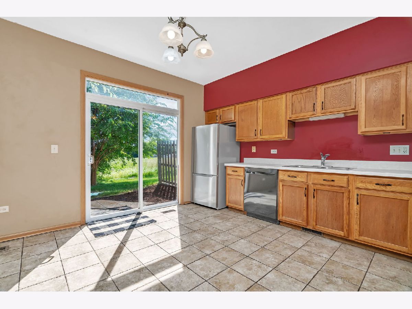
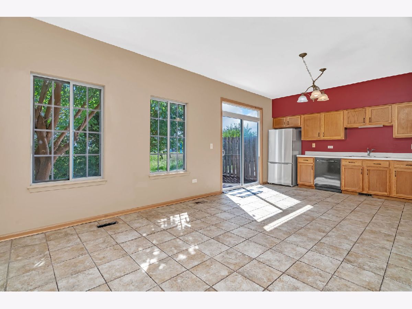
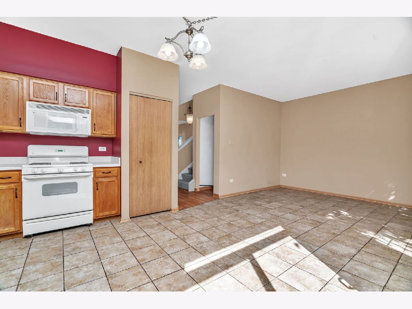
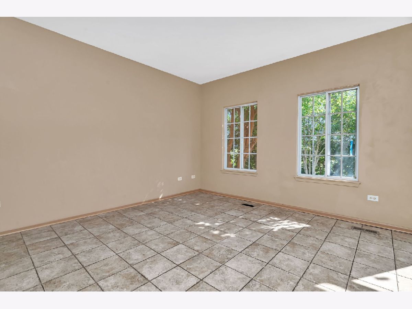
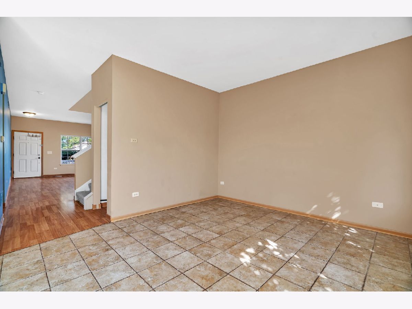
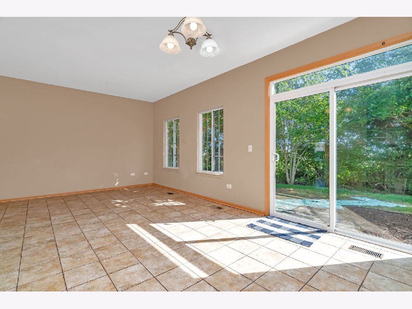
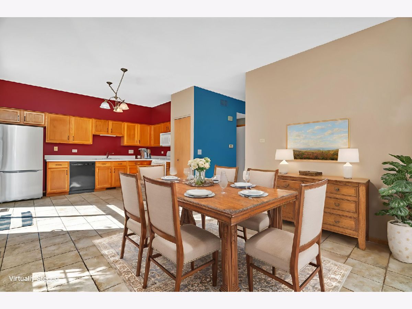
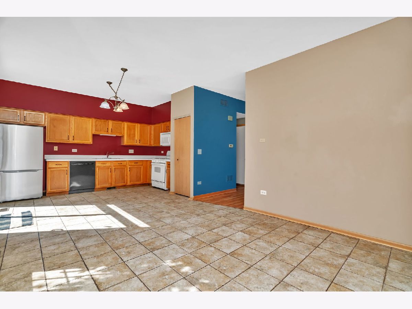
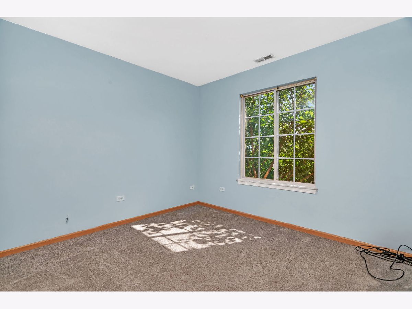
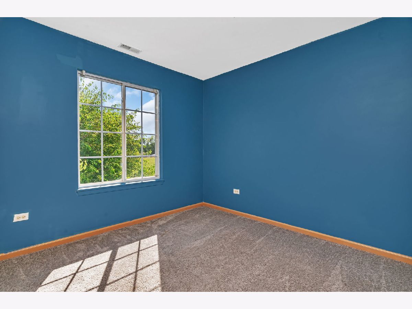
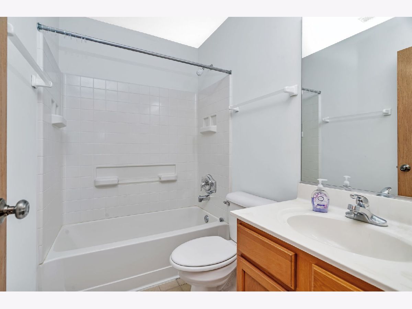
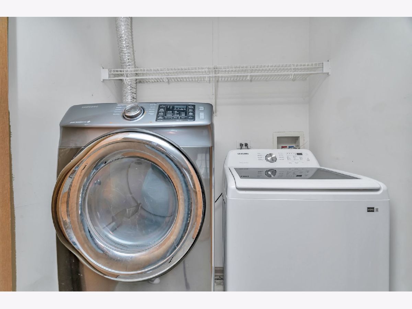
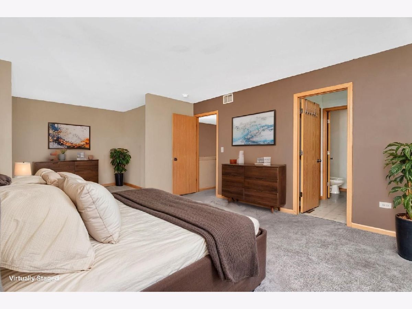
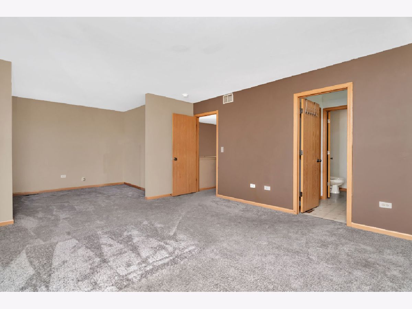
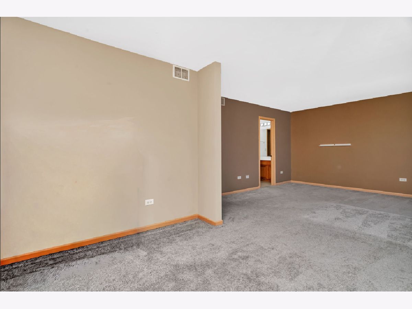
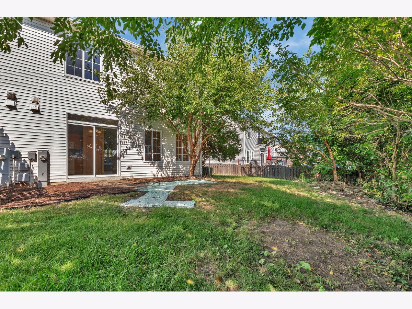
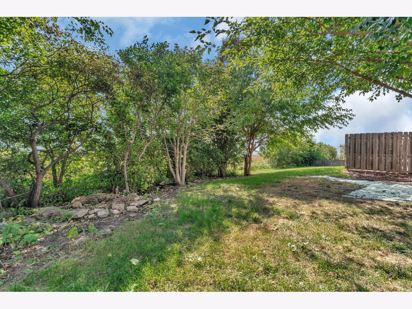
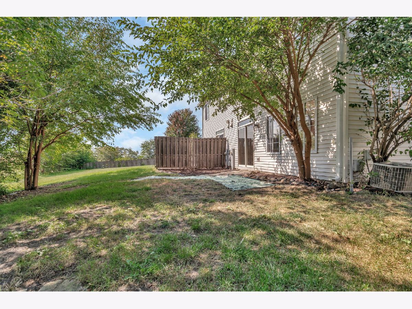
Room Specifics
Total Bedrooms: 3
Bedrooms Above Ground: 3
Bedrooms Below Ground: 0
Dimensions: —
Floor Type: —
Dimensions: —
Floor Type: —
Full Bathrooms: 3
Bathroom Amenities: —
Bathroom in Basement: 0
Rooms: —
Basement Description: —
Other Specifics
| 1 | |
| — | |
| — | |
| — | |
| — | |
| 61x118x27x111 | |
| — | |
| — | |
| — | |
| — | |
| Not in DB | |
| — | |
| — | |
| — | |
| — |
Tax History
| Year | Property Taxes |
|---|---|
| 2025 | $4,550 |
Contact Agent
Nearby Similar Homes
Nearby Sold Comparables
Contact Agent
Listing Provided By
Century 21 Coleman-Hornsby

