1224 Edgewater Lane, Antioch, Illinois 60002
$400,000
|
Sold
|
|
| Status: | Closed |
| Sqft: | 3,572 |
| Cost/Sqft: | $105 |
| Beds: | 3 |
| Baths: | 4 |
| Year Built: | 1994 |
| Property Taxes: | $8,537 |
| Days On Market: | 919 |
| Lot Size: | 0,18 |
Description
Absolutely beautiful and serene home located on Lake Tranquility that offers sunset views over the lake. You will be transported to a lush garden escape with professionally landscaped grounds, lake views, soaring trees, stone staircase that feels like a secret garden and two levels of outdoor seating space. Enjoy summers while fishing off the pier or taking a quick tour of the lake on your john boat. Sit outside on the large 2nd level deck and entertain friends and family. Let the fun continue in the winter and grab the neighbors for a game of hockey on the lake or ice skate with your friends. Stunning curb appeal with stone details, newer roof and siding and lush landscaping. Head inside to be greeted with a 2-story foyer, french doors into the dining area, professionally painted (2023) and stunning hardwood floors. Cathedral ceilings in the front room that can be used for a dining room, formal living space or executive office. Light and bright family room with stone fireplace, lake views, vaulted ceilings and custom wood bookcases and mantal. Flow straight into the kitchen with white cabinets, eat-in table space, updated light fixtures, stainless steel appliances and large double door pantry closet. Wash the dishes as the sun is setting and the fish are jumping or enjoy a cup of coffee in the eating space overlooking the outside. 1st floor laundry/mud room, 1/2 bath and additional space that is currently being used as an office. Upstairs you will appreciate the new carpet throughout (2023) as it opens up to the Master Suite. Vaulted ceilings, walk-in closet and updated master bath with deep garden tub, separate walk-in shower and granite top vanity. Head downstairs to the walk-out basement that offers built-in bar, custom shelving, pool table space, living area, full bathroom and direct access to the outdoors. This home is well maintained and just a wonderful place to live. Secret play space under the deck has a slide, stone firepit area and small pier out to the lake. A must see to appreciate. A lot of love over the years has been put into this home!
Property Specifics
| Single Family | |
| — | |
| — | |
| 1994 | |
| — | |
| KENSINGTON | |
| Yes | |
| 0.18 |
| Lake | |
| Heron Harbor | |
| 141 / Annual | |
| — | |
| — | |
| — | |
| 11847910 | |
| 02182040420000 |
Nearby Schools
| NAME: | DISTRICT: | DISTANCE: | |
|---|---|---|---|
|
Grade School
Emmons Grade School |
33 | — | |
|
Middle School
Emmons Grade School |
33 | Not in DB | |
|
High School
Antioch Community High School |
117 | Not in DB | |
Property History
| DATE: | EVENT: | PRICE: | SOURCE: |
|---|---|---|---|
| 6 Oct, 2023 | Sold | $400,000 | MRED MLS |
| 7 Aug, 2023 | Under contract | $375,000 | MRED MLS |
| 2 Aug, 2023 | Listed for sale | $375,000 | MRED MLS |
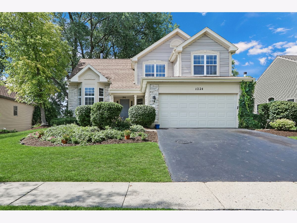

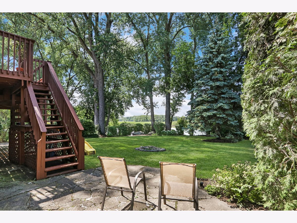
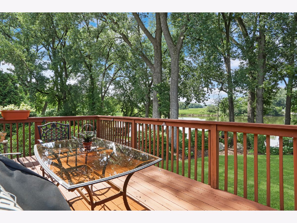
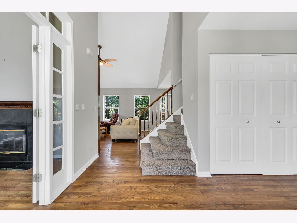
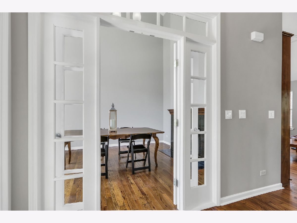
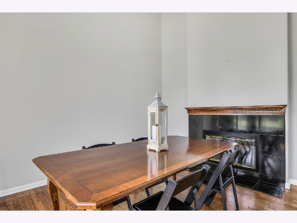
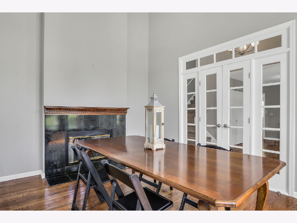

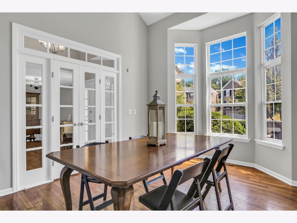
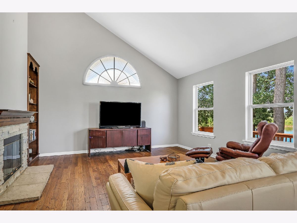
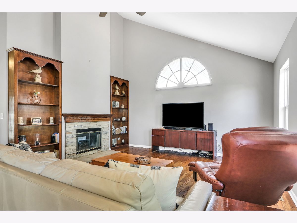
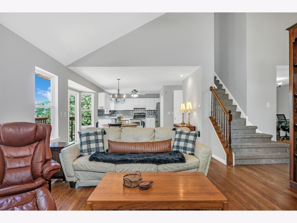
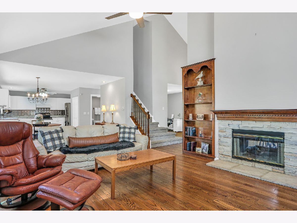
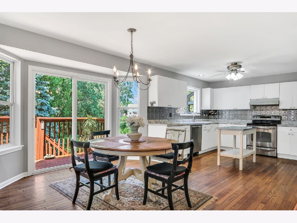
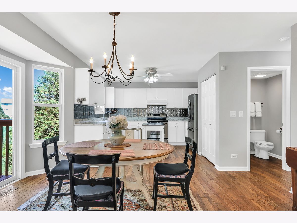
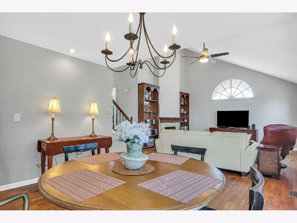
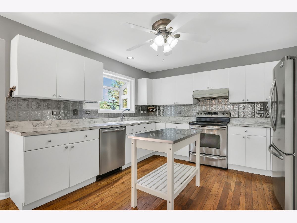
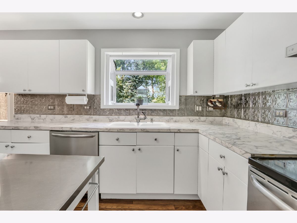

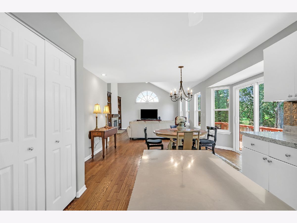
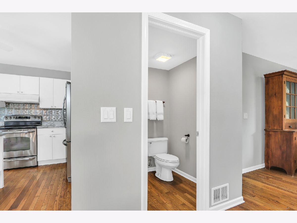
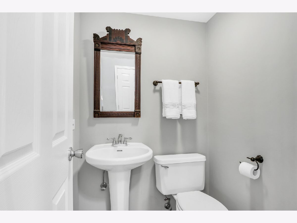
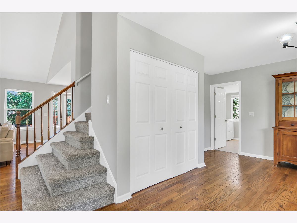
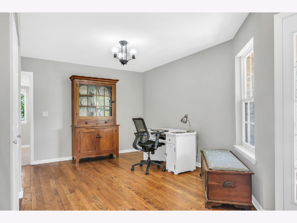
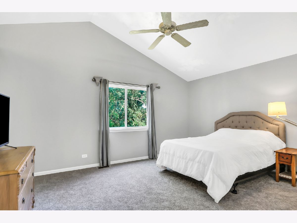
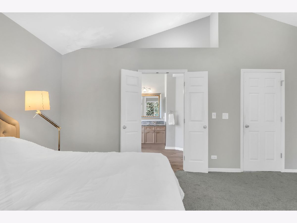
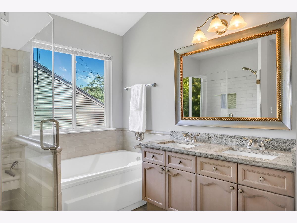

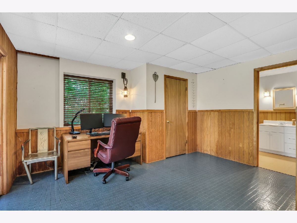
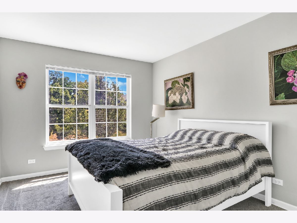
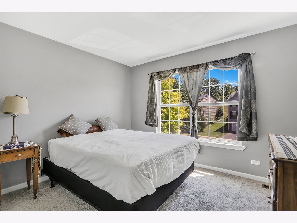
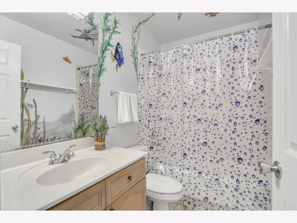
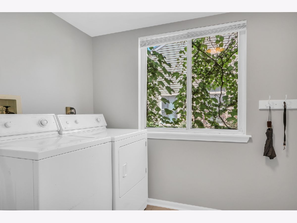
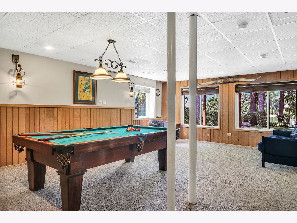
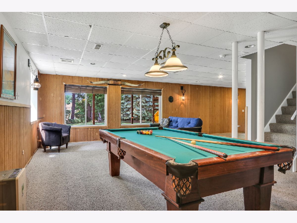
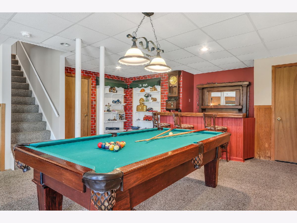
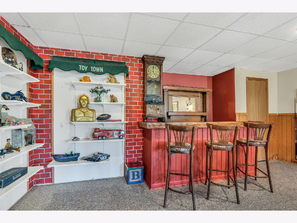
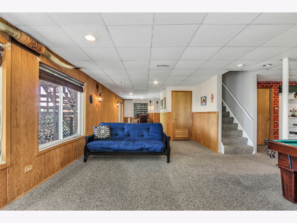
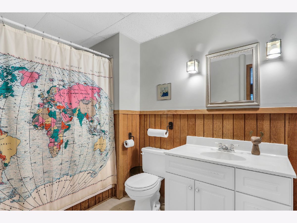
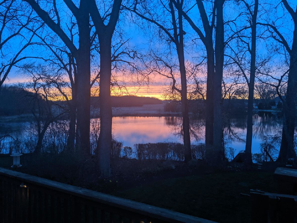
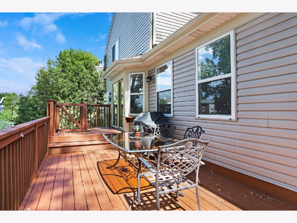
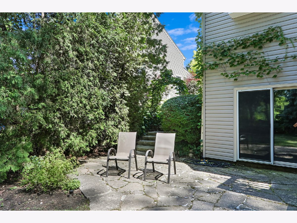
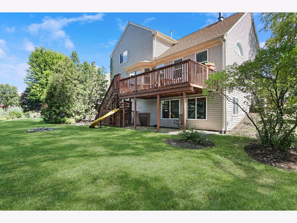
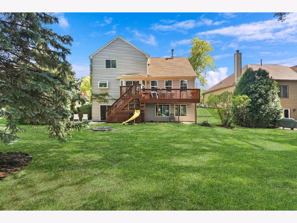
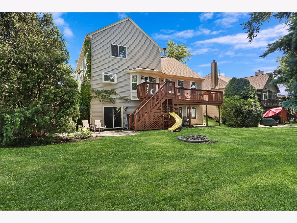
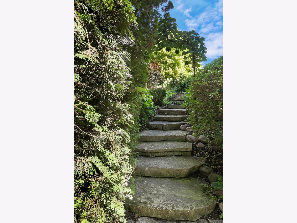
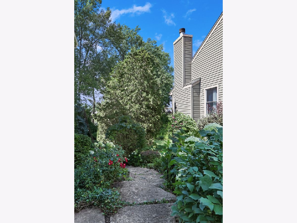
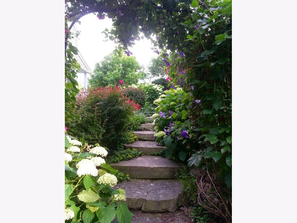
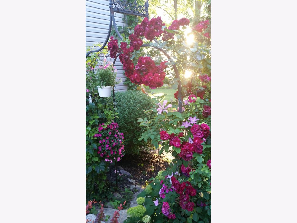
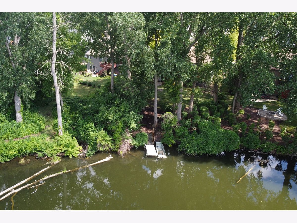
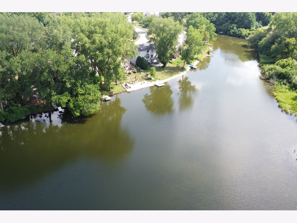
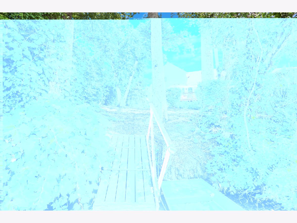
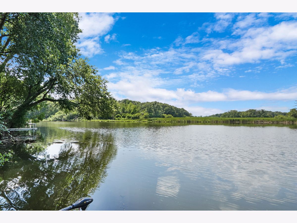
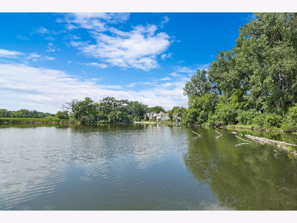
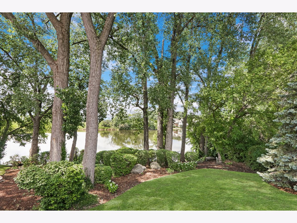
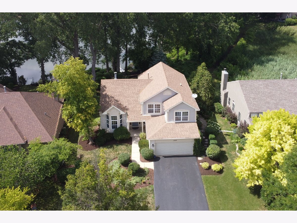
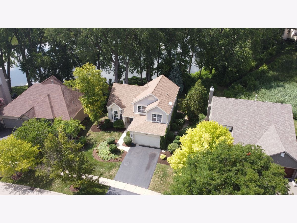
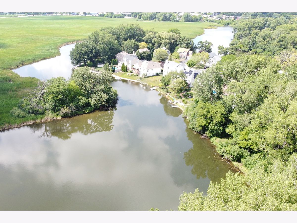
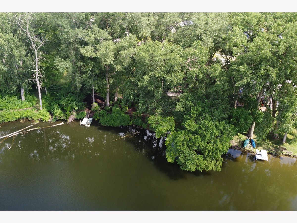
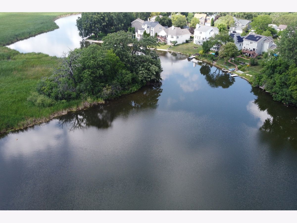
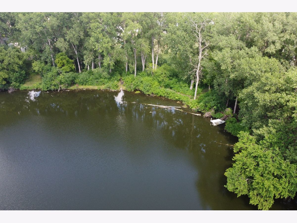
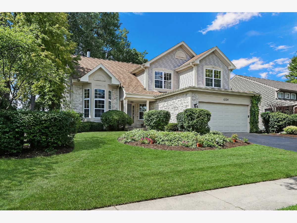
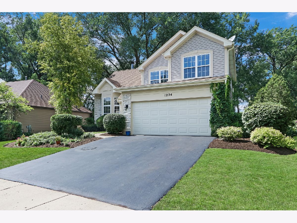
Room Specifics
Total Bedrooms: 3
Bedrooms Above Ground: 3
Bedrooms Below Ground: 0
Dimensions: —
Floor Type: —
Dimensions: —
Floor Type: —
Full Bathrooms: 4
Bathroom Amenities: Separate Shower,Double Sink,Soaking Tub
Bathroom in Basement: 1
Rooms: —
Basement Description: Finished
Other Specifics
| 2 | |
| — | |
| Asphalt | |
| — | |
| — | |
| 65X123X69X116 | |
| — | |
| — | |
| — | |
| — | |
| Not in DB | |
| — | |
| — | |
| — | |
| — |
Tax History
| Year | Property Taxes |
|---|---|
| 2023 | $8,537 |
Contact Agent
Nearby Similar Homes
Nearby Sold Comparables
Contact Agent
Listing Provided By
RE/MAX Advantage Realty






