1224 Gregory Avenue, Wilmette, Illinois 60091
$2,285,000
|
Sold
|
|
| Status: | Closed |
| Sqft: | 5,287 |
| Cost/Sqft: | $426 |
| Beds: | 5 |
| Baths: | 6 |
| Year Built: | 2011 |
| Property Taxes: | $34,274 |
| Days On Market: | 687 |
| Lot Size: | 0,20 |
Description
Don't miss this incredible home in the heart of Wilmette! Located in the highly desirable McKenzie school district, this stunning newer construction home was built in 2011 and features 6 bedrooms, 5 1/2 baths, and over 5,000 square feet of luxurious living space. As you approach the home, you'll be taken by the fantastic south-facing front porch, perfect for enjoying warm summer evenings. Once inside, you'll experience the beautiful finishes and a smart floor plan with an open-concept kitchen, breakfast room, and family room. The kitchen features a large island, high-end appliances, new quartz countertops, and tremendous storage. The family room is the perfect spot for hanging out and relaxing, with a gas fireplace and great views of the backyard. The butler's pantry is ideal for entertaining, while the lovely living and dining rooms provide ample space for more formal gatherings. A separate 1st-floor office offers a private and productive space for work or study. Upstairs, the gracious primary suite is a true oasis with a walk-in closet, spa-like bath with vaulted ceilings, dual vanities, a separate shower, and a soaking tub. Two large secondary bedrooms share a Jack-and-Jill bath, while a fantastic 4th bedroom has its own en-suite bath. The convenient 2nd-floor laundry room makes day-to-day life a breeze. The sun-lit third floor is perfect for an office, au pair suite, additional bedroom, or recreation space. It includes a full bathroom and a private outdoor deck for enjoying beautiful views and fresh air. The lower level is an entertainer's dream, featuring an awesome media room with a 107" projector screen and a fully equipped kitchenette/bar. The basement also has a recreation area, wine cellar, exercise room, 6th bedroom, full bathroom, and a secondary washer/dryer. Outside, you'll find a beautiful paver patio, an outdoor kitchen with a built-in gas grill, and big green egg smoker with plenty of storage, a storage shed, and a huge backyard. You also have a 2-car detached garage and a separate parking pad with a basketball hoop. Fantastic extras include an auto-start gas-powered generator, in-floor radiant heat for the basement and 2nd-floor bathrooms, integrated A/V systems, and much more. This home is in a fantastic location, within walking distance to town, school, and transportation - right in the heart of Wilmette!
Property Specifics
| Single Family | |
| — | |
| — | |
| 2011 | |
| — | |
| — | |
| No | |
| 0.2 |
| Cook | |
| — | |
| 0 / Not Applicable | |
| — | |
| — | |
| — | |
| 11987897 | |
| 05343050210000 |
Nearby Schools
| NAME: | DISTRICT: | DISTANCE: | |
|---|---|---|---|
|
Grade School
Mckenzie Elementary School |
39 | — | |
|
Middle School
Wilmette Junior High School |
39 | Not in DB | |
|
High School
New Trier Twp H.s. Northfield/wi |
203 | Not in DB | |
|
Alternate Junior High School
Highcrest Middle School |
— | Not in DB | |
Property History
| DATE: | EVENT: | PRICE: | SOURCE: |
|---|---|---|---|
| 22 May, 2024 | Sold | $2,285,000 | MRED MLS |
| 3 Mar, 2024 | Under contract | $2,250,000 | MRED MLS |
| 28 Feb, 2024 | Listed for sale | $2,250,000 | MRED MLS |
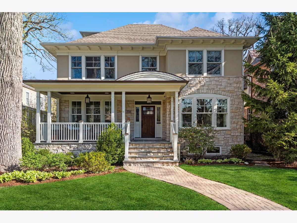
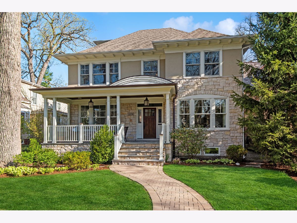
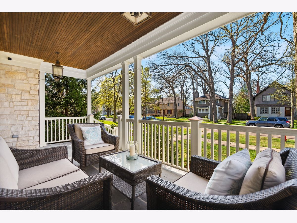
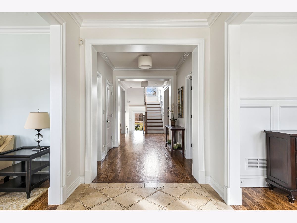
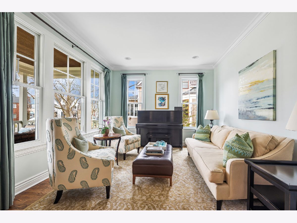
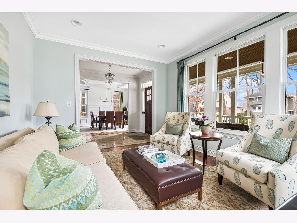
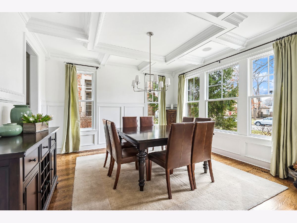
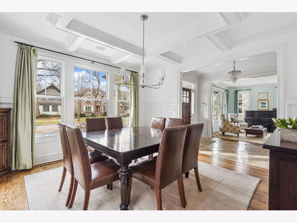
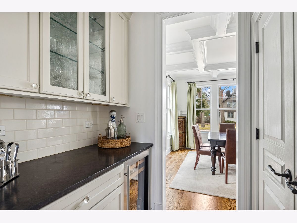
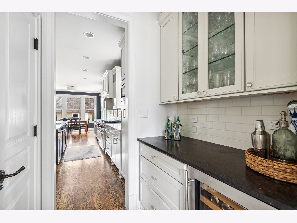
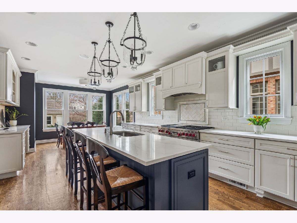
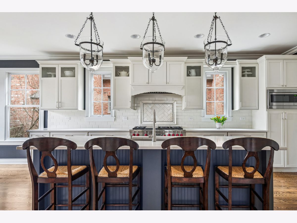
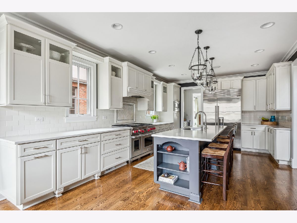
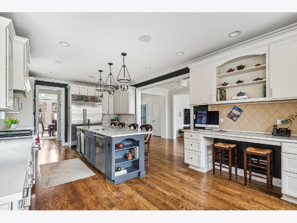
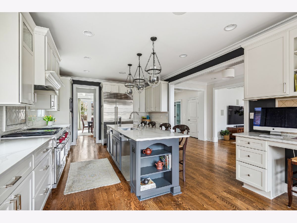
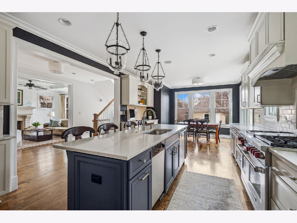
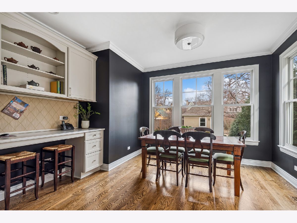
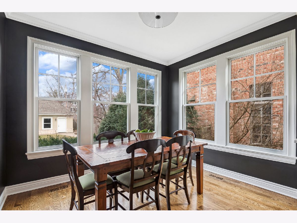
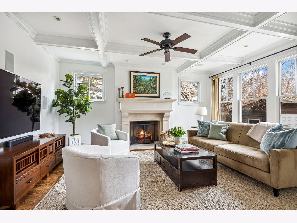
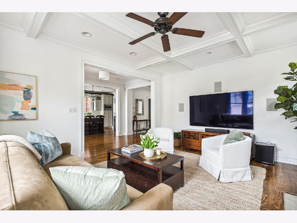
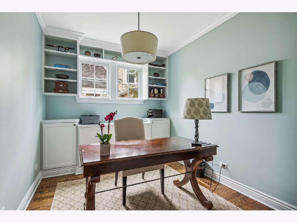
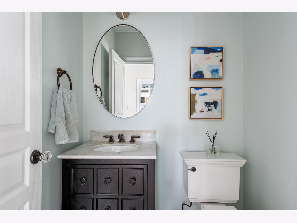
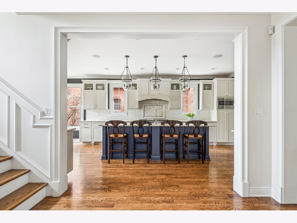
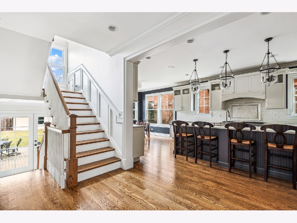
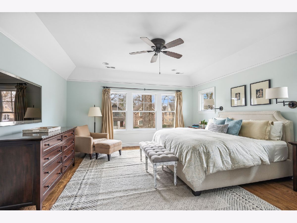
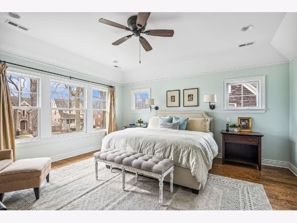
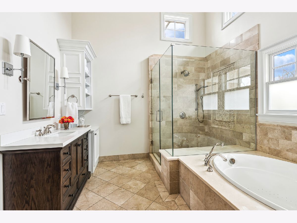
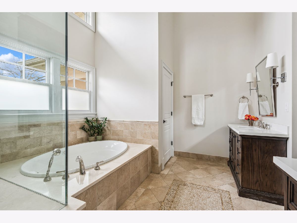
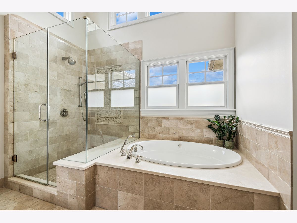
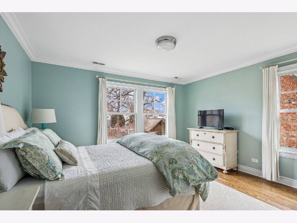
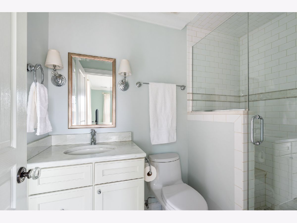
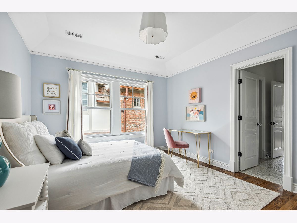
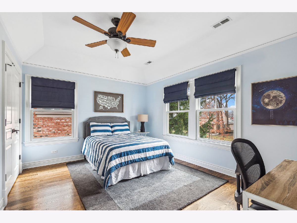
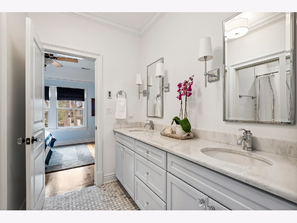
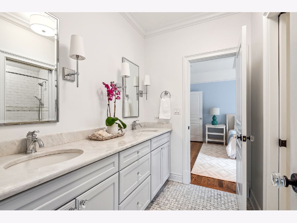
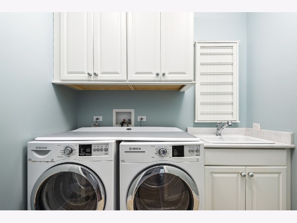
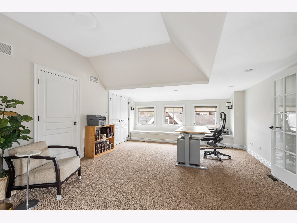
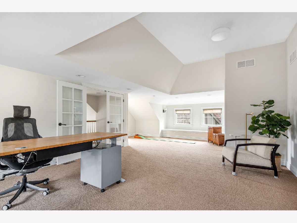
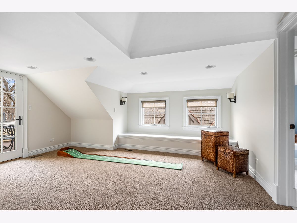
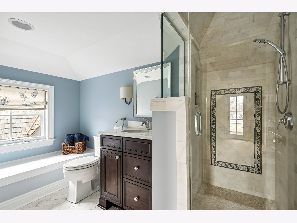
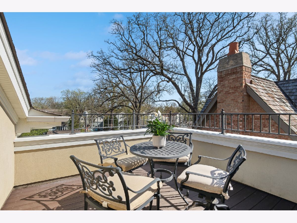
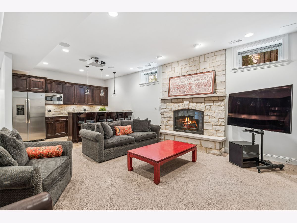
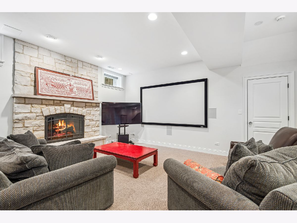
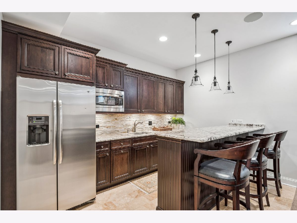
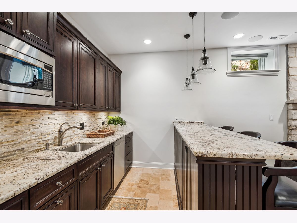
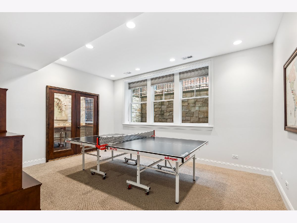
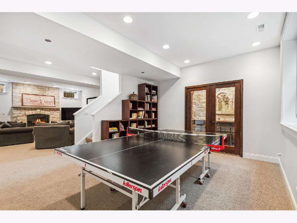
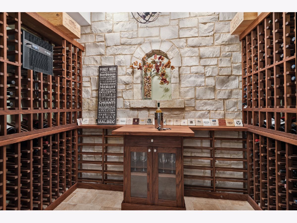
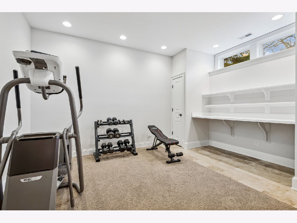
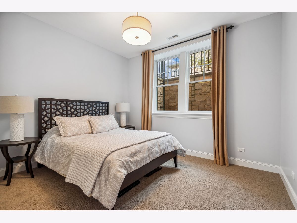
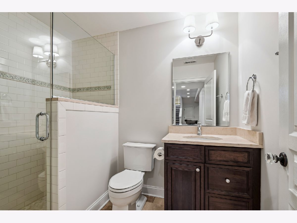
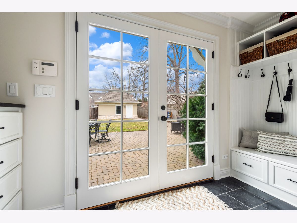
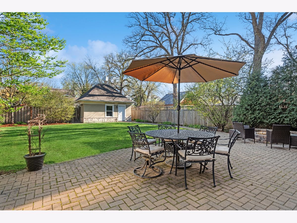
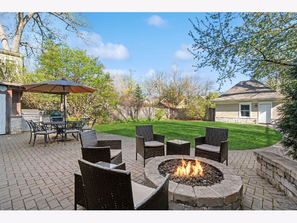
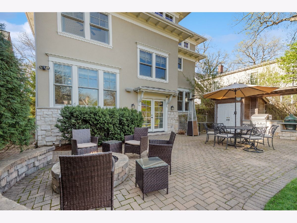
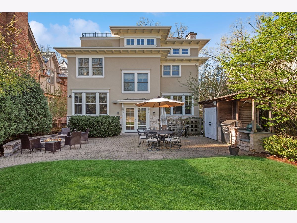
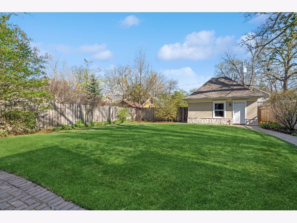
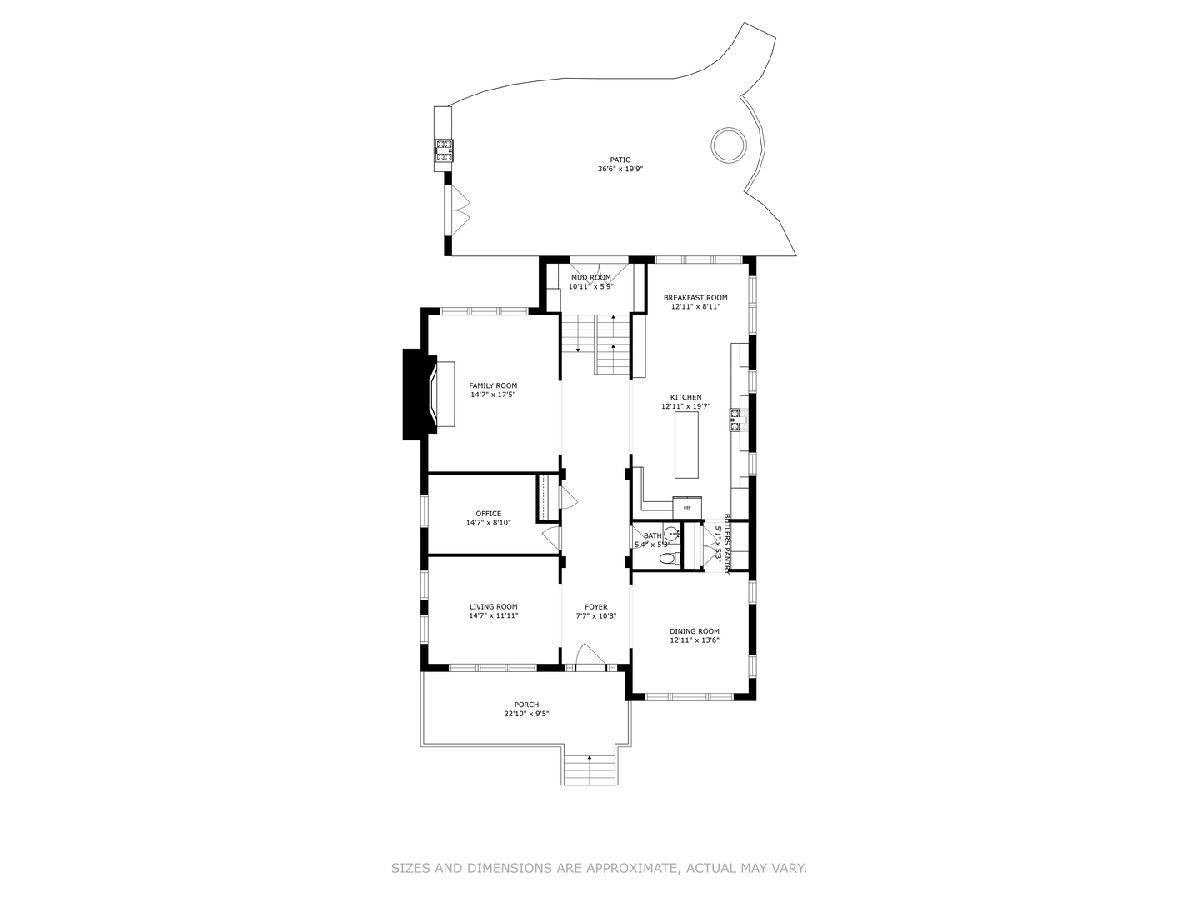
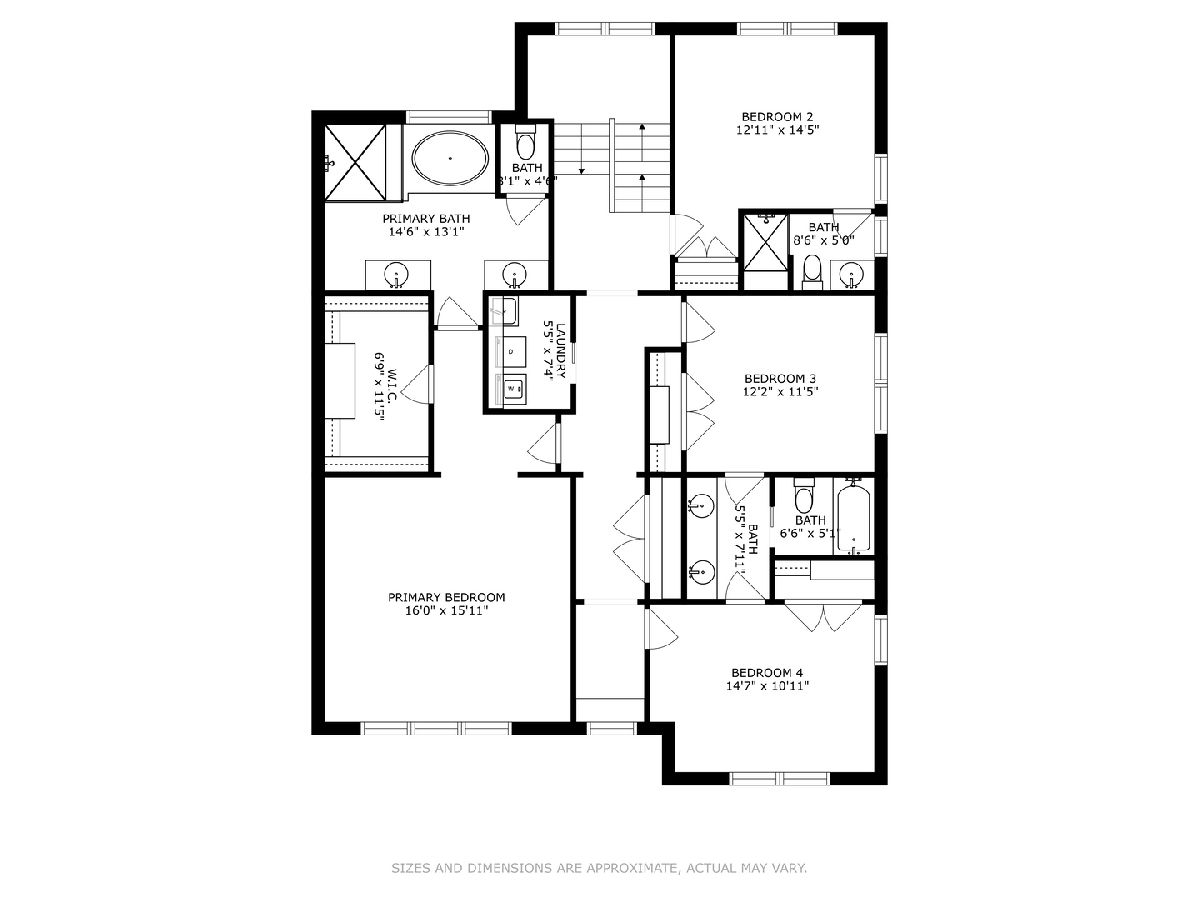
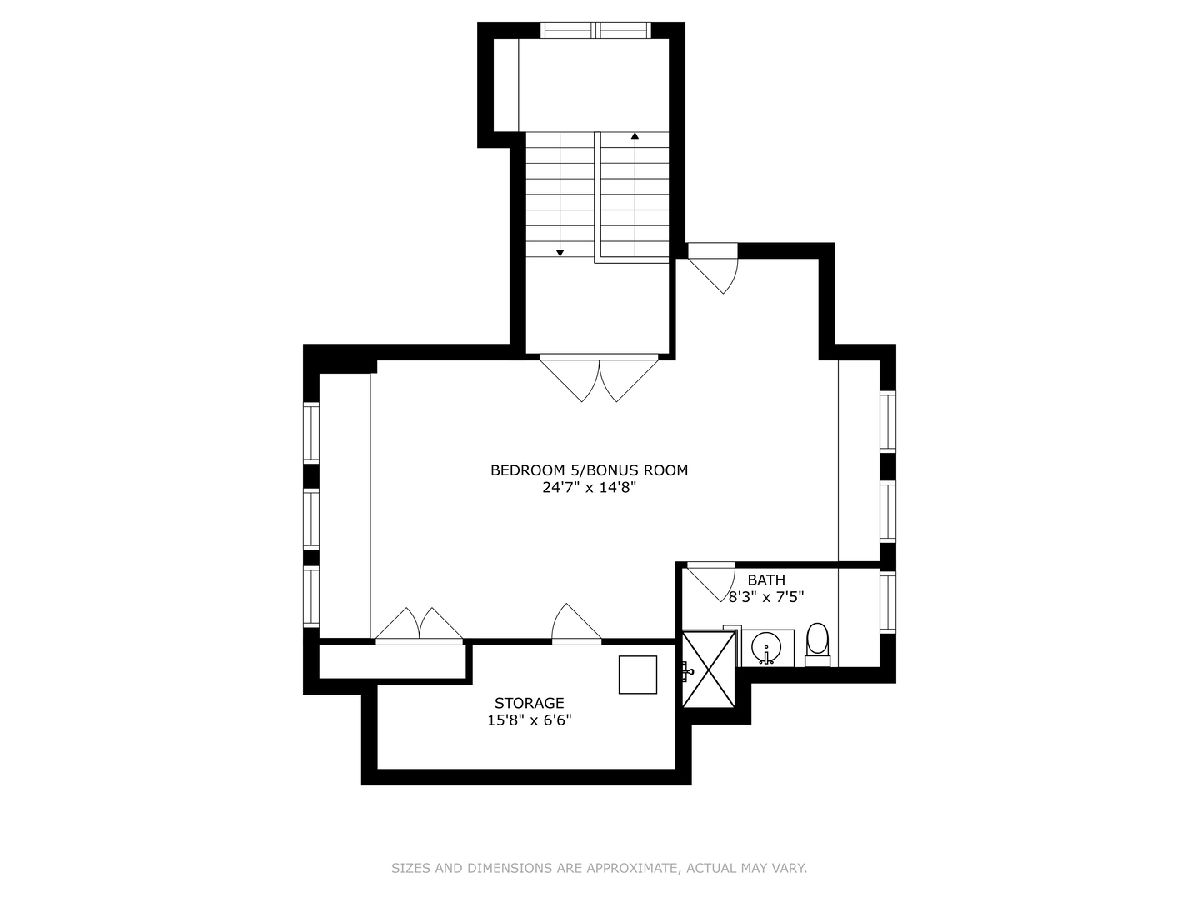
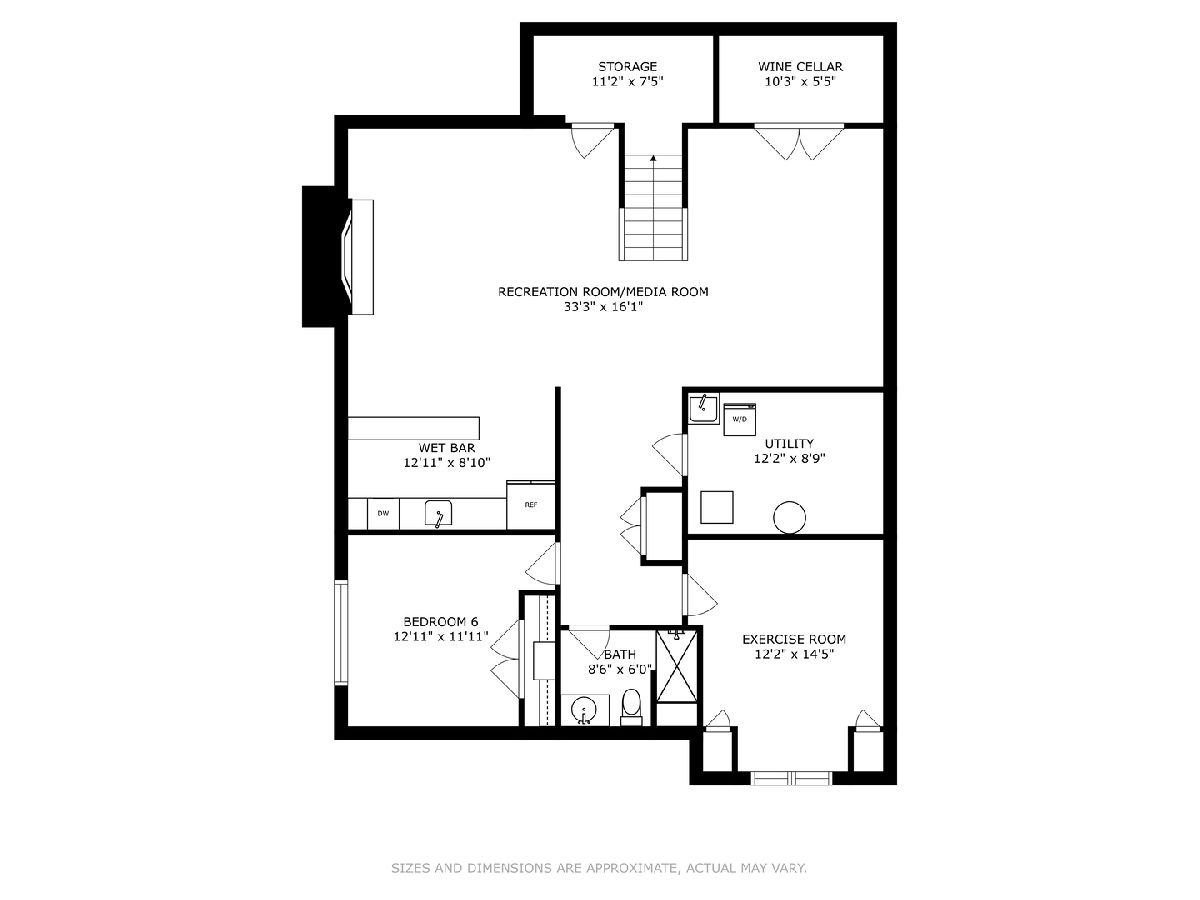
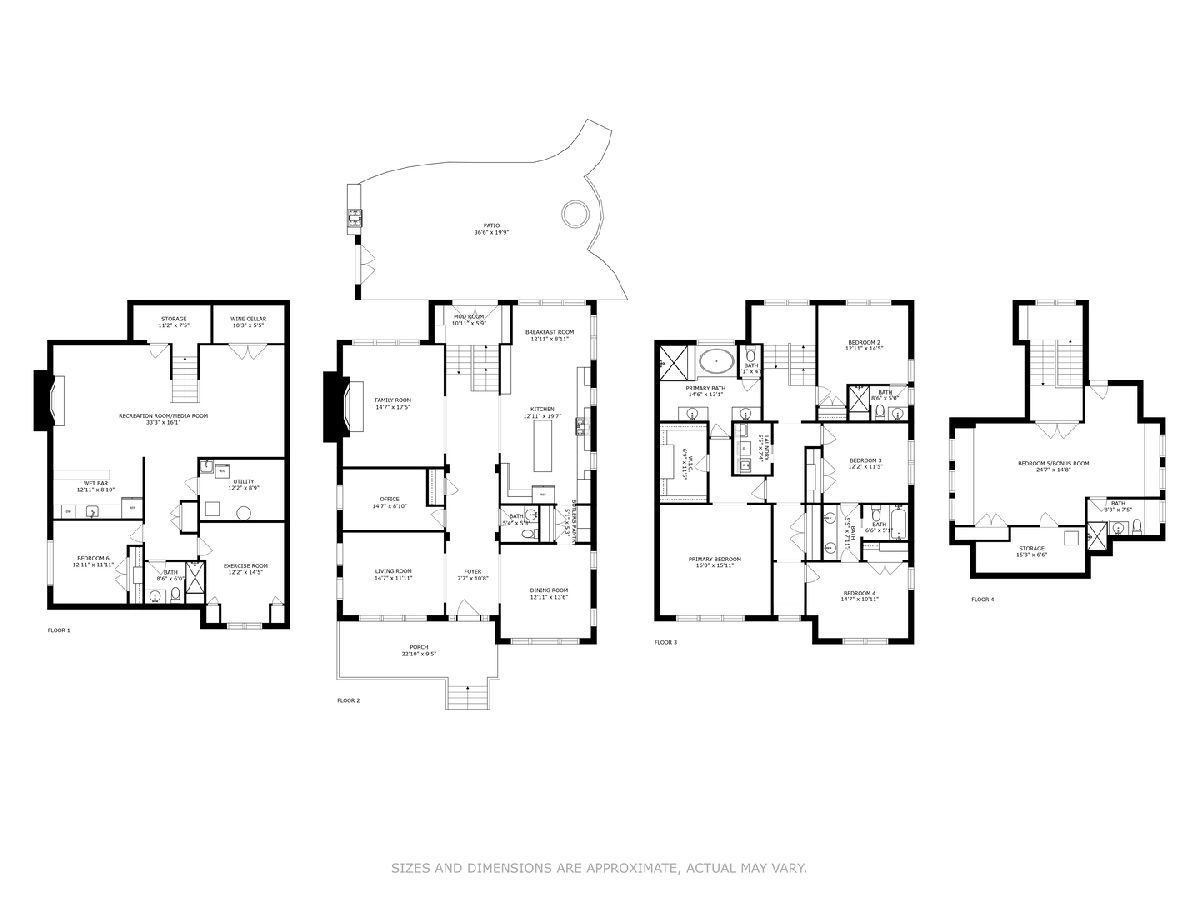
Room Specifics
Total Bedrooms: 6
Bedrooms Above Ground: 5
Bedrooms Below Ground: 1
Dimensions: —
Floor Type: —
Dimensions: —
Floor Type: —
Dimensions: —
Floor Type: —
Dimensions: —
Floor Type: —
Dimensions: —
Floor Type: —
Full Bathrooms: 6
Bathroom Amenities: Separate Shower,Double Sink,Soaking Tub
Bathroom in Basement: 1
Rooms: —
Basement Description: Finished
Other Specifics
| 2 | |
| — | |
| — | |
| — | |
| — | |
| 50 X 171 | |
| — | |
| — | |
| — | |
| — | |
| Not in DB | |
| — | |
| — | |
| — | |
| — |
Tax History
| Year | Property Taxes |
|---|---|
| 2024 | $34,274 |
Contact Agent
Nearby Similar Homes
Nearby Sold Comparables
Contact Agent
Listing Provided By
Compass









