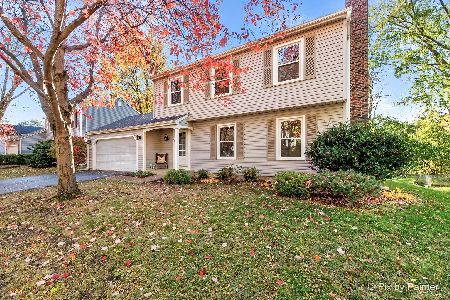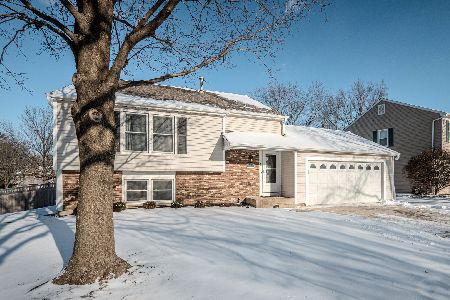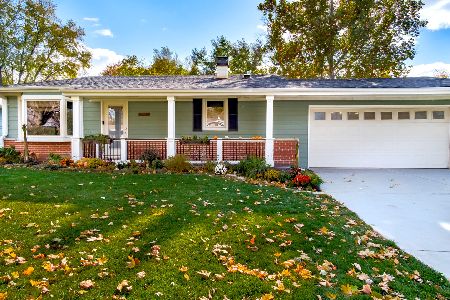1224 Jewel Avenue, St Charles, Illinois 60174
$240,000
|
Sold
|
|
| Status: | Closed |
| Sqft: | 1,210 |
| Cost/Sqft: | $202 |
| Beds: | 3 |
| Baths: | 2 |
| Year Built: | 1967 |
| Property Taxes: | $6,373 |
| Days On Market: | 3099 |
| Lot Size: | 0,20 |
Description
If you are looking for the perfect ranch that is all redone, like new, and ready to move in---this is it! Open, airy, floor plan is fabulous for today's lifestyle w/great finished basement--large recreation room, updated full bath, den/bedroom, huge laundry/craft room, & storage~Gourmet kitchen w/newer stainless steel appliances, newer cabinetry, refinished HW flooring, eating area w/views of fireplace~Huge family room area w/doors to fenced backyard & deck! Three bedrooms w/refinished HW flooring, & updated bath! Some of the upgrades/updates---New windows 2002 & kitchen & family room 2011~Rewired home 2002~Garage door, kitchen cabinetry, roof 2002~Perma Seal bsmt & window well system tied to sump pump 2006~Water heater 2011~Dry well system for sump pump ejector 2015~Kitchen appls 2015~Done in 2017--Doors, casings & knobs~Bathrooms~LED light fixtures & recessed lighting~Painted interior/exterior~Refin HW~Vinyl plank flr bsmt~Stained deck~Gorgeous home close to shopping~You will love it
Property Specifics
| Single Family | |
| — | |
| Ranch | |
| 1967 | |
| Full | |
| RANCH | |
| No | |
| 0.2 |
| Kane | |
| Seventh Avenue | |
| 0 / Not Applicable | |
| None | |
| Public | |
| Public Sewer | |
| 09715631 | |
| 0935328014 |
Nearby Schools
| NAME: | DISTRICT: | DISTANCE: | |
|---|---|---|---|
|
Grade School
Munhall Elementary School |
303 | — | |
|
Middle School
Wredling Middle School |
303 | Not in DB | |
|
High School
St Charles East High School |
303 | Not in DB | |
Property History
| DATE: | EVENT: | PRICE: | SOURCE: |
|---|---|---|---|
| 22 Sep, 2017 | Sold | $240,000 | MRED MLS |
| 13 Aug, 2017 | Under contract | $244,900 | MRED MLS |
| 8 Aug, 2017 | Listed for sale | $244,900 | MRED MLS |
Room Specifics
Total Bedrooms: 3
Bedrooms Above Ground: 3
Bedrooms Below Ground: 0
Dimensions: —
Floor Type: Hardwood
Dimensions: —
Floor Type: Hardwood
Full Bathrooms: 2
Bathroom Amenities: —
Bathroom in Basement: 1
Rooms: Office,Recreation Room
Basement Description: Finished
Other Specifics
| 1.5 | |
| Concrete Perimeter | |
| Brick | |
| Deck, Storms/Screens | |
| Fenced Yard,Landscaped | |
| 70 X 115 | |
| Unfinished | |
| None | |
| Hardwood Floors, First Floor Bedroom, In-Law Arrangement, First Floor Full Bath | |
| Range, Microwave, Dishwasher, Refrigerator, Washer, Dryer, Disposal, Stainless Steel Appliance(s) | |
| Not in DB | |
| Street Lights, Street Paved | |
| — | |
| — | |
| Wood Burning, Attached Fireplace Doors/Screen |
Tax History
| Year | Property Taxes |
|---|---|
| 2017 | $6,373 |
Contact Agent
Nearby Similar Homes
Nearby Sold Comparables
Contact Agent
Listing Provided By
Baird & Warner Fox Valley - Geneva









