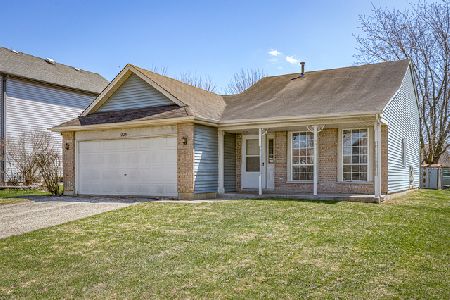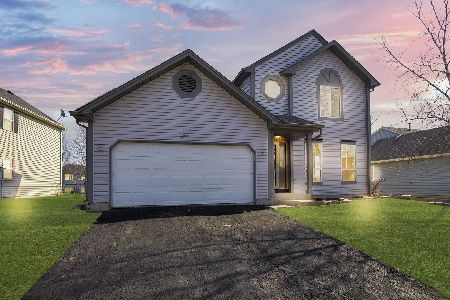1224 Longford Circle, Elgin, Illinois 60120
$187,000
|
Sold
|
|
| Status: | Closed |
| Sqft: | 1,255 |
| Cost/Sqft: | $145 |
| Beds: | 3 |
| Baths: | 2 |
| Year Built: | 1990 |
| Property Taxes: | $5,716 |
| Days On Market: | 2385 |
| Lot Size: | 0,25 |
Description
Ranch home with open floor plan with so much potential in the desirable Parkwood subdivision. Wood laminate floors. Vaulted ceilings & plant shelves. Living room features a boxed bay window & a wood burning fireplace. Eat-in kitchen with pantry & ceramic tiled flooring. Sliding glass doors out to a huge deck. 2nd bedroom with double door entry. 2 car garage. Take advantage of the 5 Unique H.S. ACADEMY PROGRAMS: World Languages, Broadcast-Education-Communication Networks, Science-Engineering-Technology, Visual & Performing Arts, Gifted & Talented. Come see and make this home yours! Estate sale-Property in "AS IS" condition.
Property Specifics
| Single Family | |
| — | |
| Ranch | |
| 1990 | |
| None | |
| — | |
| No | |
| 0.25 |
| Cook | |
| Parkwood | |
| 0 / Not Applicable | |
| None | |
| Public | |
| Public Sewer | |
| 10455308 | |
| 06173060030000 |
Nearby Schools
| NAME: | DISTRICT: | DISTANCE: | |
|---|---|---|---|
|
Grade School
Lords Park Elementary School |
46 | — | |
|
Middle School
Ellis Middle School |
46 | Not in DB | |
|
High School
Elgin High School |
46 | Not in DB | |
Property History
| DATE: | EVENT: | PRICE: | SOURCE: |
|---|---|---|---|
| 23 Aug, 2019 | Sold | $187,000 | MRED MLS |
| 20 Jul, 2019 | Under contract | $182,000 | MRED MLS |
| 18 Jul, 2019 | Listed for sale | $182,000 | MRED MLS |
Room Specifics
Total Bedrooms: 3
Bedrooms Above Ground: 3
Bedrooms Below Ground: 0
Dimensions: —
Floor Type: Carpet
Dimensions: —
Floor Type: Carpet
Full Bathrooms: 2
Bathroom Amenities: —
Bathroom in Basement: 0
Rooms: No additional rooms
Basement Description: Slab
Other Specifics
| 2 | |
| Concrete Perimeter | |
| Asphalt | |
| Deck, Storms/Screens | |
| — | |
| 201X64X171X58 | |
| — | |
| None | |
| Vaulted/Cathedral Ceilings, Wood Laminate Floors, First Floor Bedroom, First Floor Laundry, First Floor Full Bath | |
| Range, Microwave, Dishwasher, Refrigerator, Washer, Dryer, Disposal | |
| Not in DB | |
| Sidewalks, Street Paved | |
| — | |
| — | |
| Wood Burning |
Tax History
| Year | Property Taxes |
|---|---|
| 2019 | $5,716 |
Contact Agent
Nearby Similar Homes
Nearby Sold Comparables
Contact Agent
Listing Provided By
The Royal Family Real Estate







