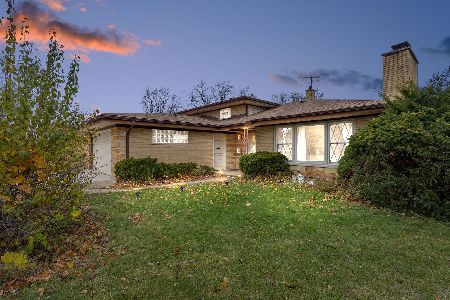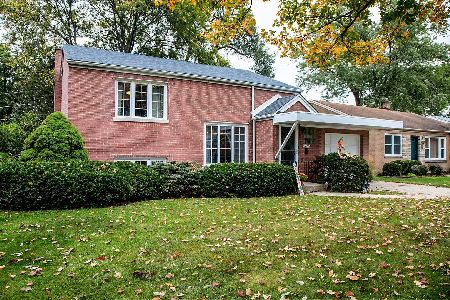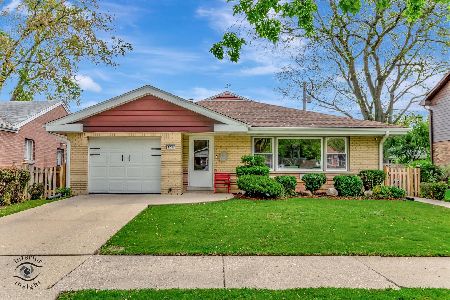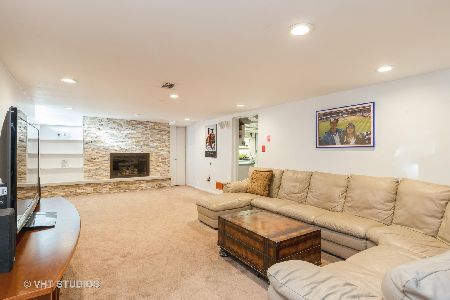1224 Robinhood Lane, La Grange Park, Illinois 60526
$390,000
|
Sold
|
|
| Status: | Closed |
| Sqft: | 1,994 |
| Cost/Sqft: | $191 |
| Beds: | 3 |
| Baths: | 3 |
| Year Built: | 1956 |
| Property Taxes: | $4,379 |
| Days On Market: | 2658 |
| Lot Size: | 0,23 |
Description
Welcome to your new home in the beautiful Robinhood Estates subdivision of La Grange Park. This Brick Ranch is 1,994 square feet on the bend with a larger yard. 3 Bedrooms on first floor ALL with Hardwood Floors +1 in Basement, Master Bathroom, Master 2 Closets, Large Living Room with Wood Burning Fireplace, Separate Dining Room, Conveniently Sized Family Room, Two back Doors + Walkout from basement to your Deck, Patio, & Yard perfect for BBQ and Entertaining, 2 Full Bathrooms on First Floor with Half Bathroom in Basement, Large Laundry Room, Huge Rec Room in Basement with 2nd Wood Burning Fireplace! Nice Yard with 2.5 Car Attached Garage with rear and side storage capabilities. Nearby Downtown La Grange, Train, Schools, and Park. 200 AMP ELECTRIC, NEWER WINDOWS, WET BAR in Basement, and Ample STORAGE SPACE. MOVE-RIGHT-IN, HURRY THIS MAY NOT LAST ! ! !
Property Specifics
| Single Family | |
| — | |
| Ranch | |
| 1956 | |
| Full | |
| — | |
| No | |
| 0.23 |
| Cook | |
| — | |
| 0 / Not Applicable | |
| None | |
| Lake Michigan | |
| Public Sewer | |
| 10121428 | |
| 15284160390000 |
Nearby Schools
| NAME: | DISTRICT: | DISTANCE: | |
|---|---|---|---|
|
Grade School
Forest Road Elementary School |
102 | — | |
|
Middle School
Park Junior High School |
102 | Not in DB | |
|
High School
Lyons Twp High School |
204 | Not in DB | |
Property History
| DATE: | EVENT: | PRICE: | SOURCE: |
|---|---|---|---|
| 20 Nov, 2018 | Sold | $390,000 | MRED MLS |
| 29 Oct, 2018 | Under contract | $379,900 | MRED MLS |
| 25 Oct, 2018 | Listed for sale | $379,900 | MRED MLS |
Room Specifics
Total Bedrooms: 4
Bedrooms Above Ground: 3
Bedrooms Below Ground: 1
Dimensions: —
Floor Type: Hardwood
Dimensions: —
Floor Type: Hardwood
Dimensions: —
Floor Type: Vinyl
Full Bathrooms: 3
Bathroom Amenities: —
Bathroom in Basement: 1
Rooms: Deck,Recreation Room,Play Room
Basement Description: Finished
Other Specifics
| 2 | |
| Concrete Perimeter | |
| Concrete | |
| Deck | |
| — | |
| 44X22X113X100X30X154 | |
| — | |
| Full | |
| Bar-Wet, Hardwood Floors, Wood Laminate Floors, First Floor Bedroom, First Floor Full Bath | |
| Microwave, Dishwasher, Refrigerator, Washer, Dryer, Cooktop, Built-In Oven, Range Hood | |
| Not in DB | |
| Tennis Courts, Street Lights, Street Paved | |
| — | |
| — | |
| Wood Burning |
Tax History
| Year | Property Taxes |
|---|---|
| 2018 | $4,379 |
Contact Agent
Nearby Similar Homes
Nearby Sold Comparables
Contact Agent
Listing Provided By
Baird & Warner









