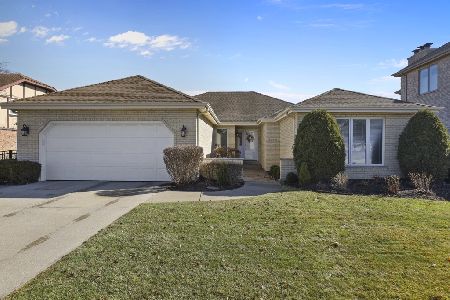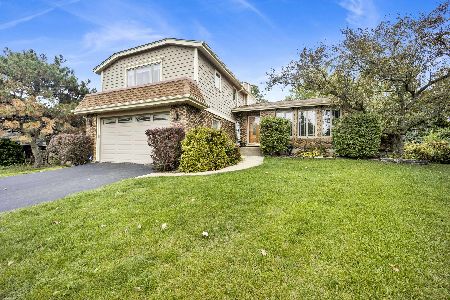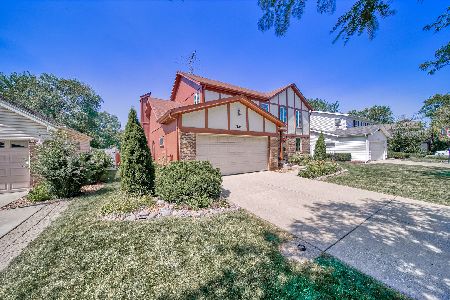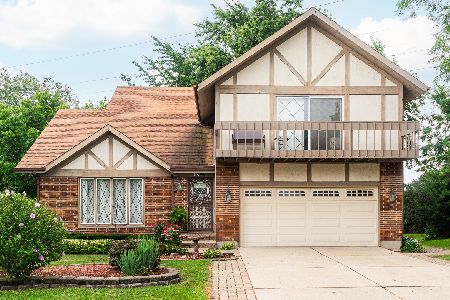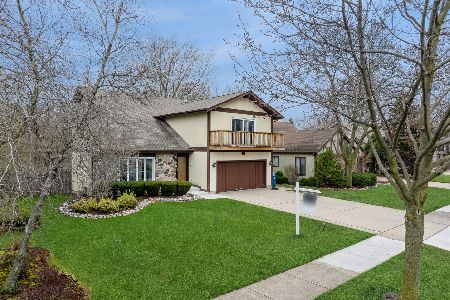1224 Scarlet Drive, Addison, Illinois 60101
$370,000
|
Sold
|
|
| Status: | Closed |
| Sqft: | 2,265 |
| Cost/Sqft: | $165 |
| Beds: | 4 |
| Baths: | 3 |
| Year Built: | 1983 |
| Property Taxes: | $7,692 |
| Days On Market: | 2740 |
| Lot Size: | 0,18 |
Description
Quiet CUL-DE-SAC location! NEW water heater, NEW windows, NEW siding, UPDATED kitchen with NEW granite counter tops, NEW dishwasher, and other newer stainless steel appliances, NEWLY UPDATED bathrooms throughout! Hardwood floors and NEW carpeting upstairs in spacious bedrooms with huge closets and several room-darkening shades. Full finished basement with loads of storage! Huge mudroom with lockers right off the garage! Beautiful backyard perfect for entertaining includes heated pool, gorgeous gazebo, privacy fence, and a gas grill with gas line to the house. Close to stores, parks,restaurants, and expressways.
Property Specifics
| Single Family | |
| — | |
| — | |
| 1983 | |
| Full | |
| — | |
| No | |
| 0.18 |
| Du Page | |
| Foxdale | |
| 0 / Not Applicable | |
| None | |
| Lake Michigan | |
| Public Sewer | |
| 10069012 | |
| 0318406005 |
Property History
| DATE: | EVENT: | PRICE: | SOURCE: |
|---|---|---|---|
| 2 Nov, 2018 | Sold | $370,000 | MRED MLS |
| 4 Sep, 2018 | Under contract | $374,500 | MRED MLS |
| 31 Aug, 2018 | Listed for sale | $374,500 | MRED MLS |
Room Specifics
Total Bedrooms: 4
Bedrooms Above Ground: 4
Bedrooms Below Ground: 0
Dimensions: —
Floor Type: —
Dimensions: —
Floor Type: —
Dimensions: —
Floor Type: —
Full Bathrooms: 3
Bathroom Amenities: —
Bathroom in Basement: 0
Rooms: Mud Room
Basement Description: Finished
Other Specifics
| 2 | |
| — | |
| Concrete | |
| Deck, Patio, Above Ground Pool | |
| Cul-De-Sac,Fenced Yard | |
| 65X120 | |
| Pull Down Stair | |
| Full | |
| Hardwood Floors | |
| Range, Microwave, Dishwasher, Refrigerator, Washer, Dryer, Stainless Steel Appliance(s) | |
| Not in DB | |
| Sidewalks, Street Lights | |
| — | |
| — | |
| Gas Starter |
Tax History
| Year | Property Taxes |
|---|---|
| 2018 | $7,692 |
Contact Agent
Nearby Similar Homes
Nearby Sold Comparables
Contact Agent
Listing Provided By
RE/MAX Central Inc.

