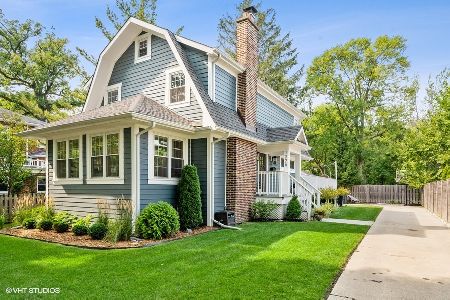1224 Washington Avenue, Wilmette, Illinois 60091
$1,125,000
|
Sold
|
|
| Status: | Closed |
| Sqft: | 2,400 |
| Cost/Sqft: | $458 |
| Beds: | 3 |
| Baths: | 3 |
| Year Built: | 2015 |
| Property Taxes: | $17,948 |
| Days On Market: | 1469 |
| Lot Size: | 0,14 |
Description
Looking for WALKABILITY and ENVIRONMENTALLY friendly home. This amazing custom built home was constructed to maximize solar orientation (3.3kW PV solar) and natural lighting (passive solar) for greater efficiency. The house utilizes a tankless water heater, w energy star qualified appliances, Kolbe windows and lighting controls. The house is equipped with micro-split heating/cooling and a Central Energy Recovery Ventilators (CERV) to keep occupants comfortable while saving on energy bills. The aluminum roof w sun reflective color and sun shades further cut down on the heat load of the home to reduce energy consumption. To ensure excellent indoor air quality, only low VOC products and finishes were used inside the home. The drywall actually absorbs VOC in the air. The fireplace is clean burning ethanol. The smart home system (Control4) controls lighting, video, security and full-home audio (indoor and outdoor) from your mobile device / ipad. Six-inch wide red oak flooring throughout. Oversized primary bedroom suite has an enclosed Kohler steam shower. Kitchen included in island fan and induction cooktop. Home has attached 2 car garage. It offers an automobile turntable and electric charger for your electric vehicle which leads to a mud room. The yard is Xeriscape landscaping with sedum & liriope grass - low water / no care needed. Side bluestone patio for entertaining and roof deck with ceramic tiles and speakers for a quiet getaway. The siding is Hardie board fiberglass cement. Open floor plan with opportunity to finish out the basement to your style, a 4th bedroom suite? or big playroom with high ceilings. The result of these elements coming together is that the home's environmental impact is a fraction of the standard home. Great closets throughout the home. Laundry on the 2nd floor for convenience. Neighborhood location is urban chic suburban. Walk to farmers market, tennis courts, Wilmette library, post office, Whole Foods, DT Wilmette dining and parks.
Property Specifics
| Single Family | |
| — | |
| — | |
| 2015 | |
| — | |
| — | |
| No | |
| 0.14 |
| Cook | |
| — | |
| 0 / Not Applicable | |
| — | |
| — | |
| — | |
| 11323574 | |
| 05341000180000 |
Nearby Schools
| NAME: | DISTRICT: | DISTANCE: | |
|---|---|---|---|
|
Grade School
Mckenzie Elementary School |
39 | — | |
|
Middle School
Highcrest Middle School |
39 | Not in DB | |
|
High School
New Trier Twp H.s. Northfield/wi |
203 | Not in DB | |
Property History
| DATE: | EVENT: | PRICE: | SOURCE: |
|---|---|---|---|
| 9 Apr, 2014 | Sold | $385,000 | MRED MLS |
| 25 Mar, 2014 | Under contract | $397,500 | MRED MLS |
| — | Last price change | $424,000 | MRED MLS |
| 29 Oct, 2013 | Listed for sale | $424,000 | MRED MLS |
| 18 Mar, 2022 | Sold | $1,125,000 | MRED MLS |
| 17 Feb, 2022 | Under contract | $1,100,000 | MRED MLS |
| 11 Jan, 2022 | Listed for sale | $1,100,000 | MRED MLS |
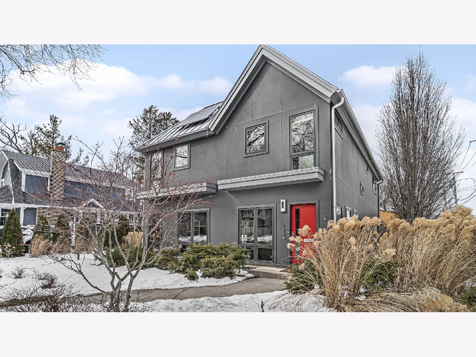
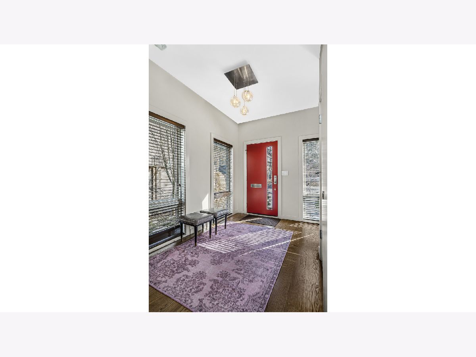
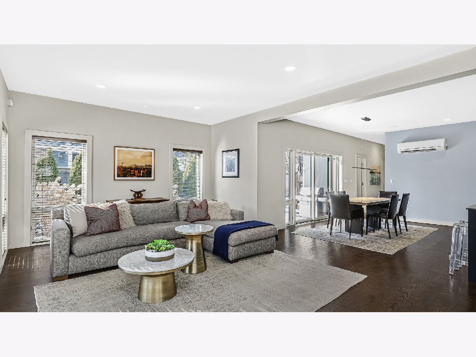
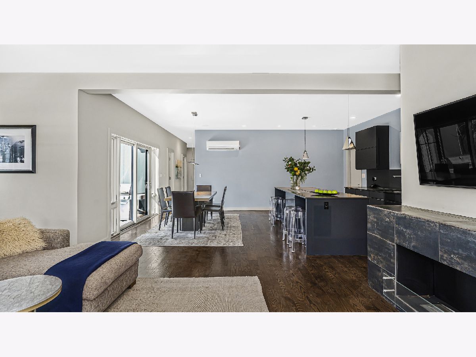
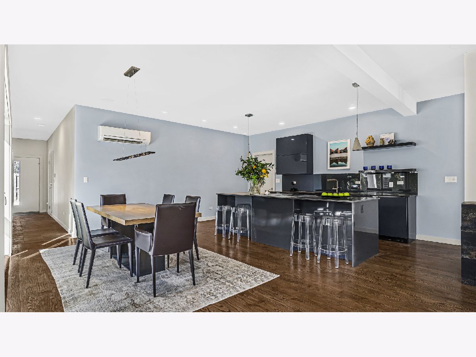
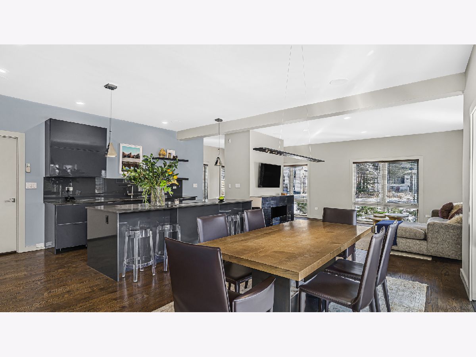
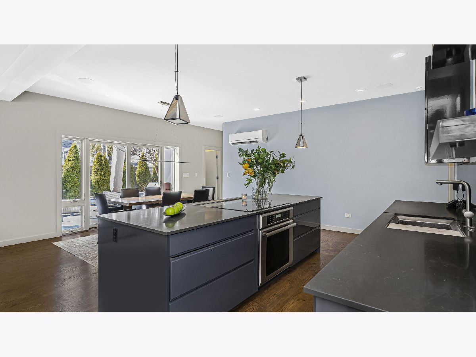
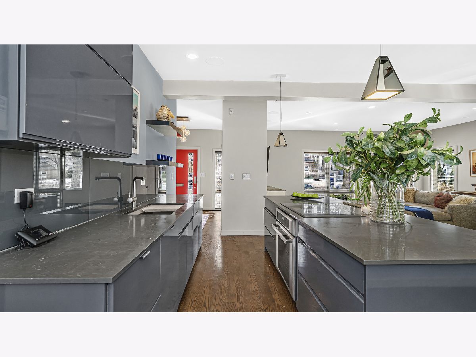
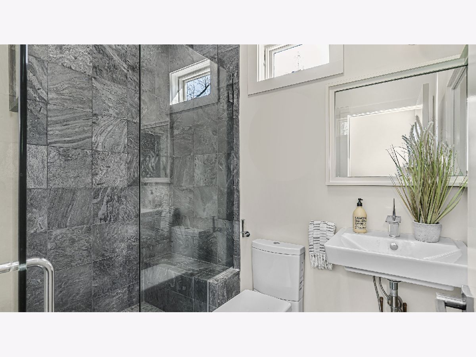
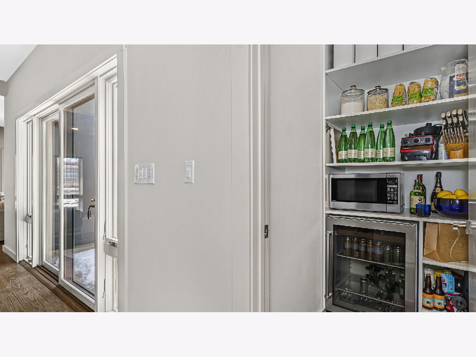
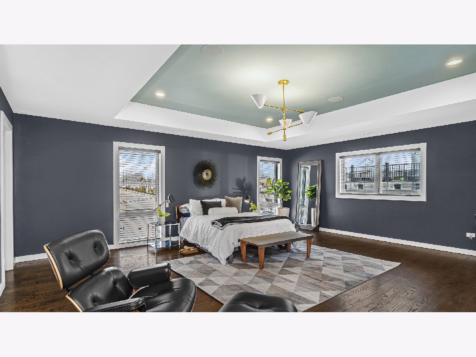
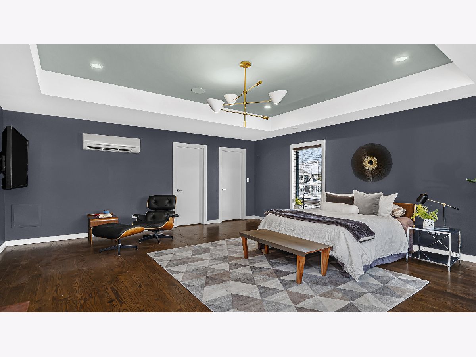
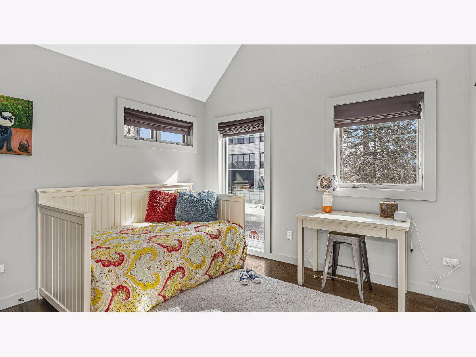
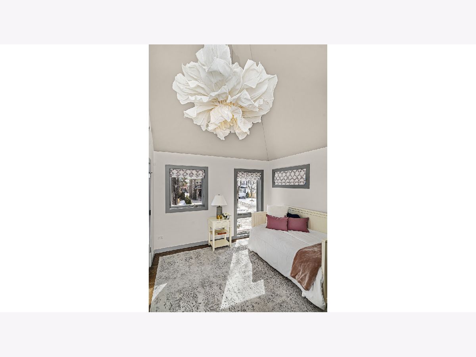
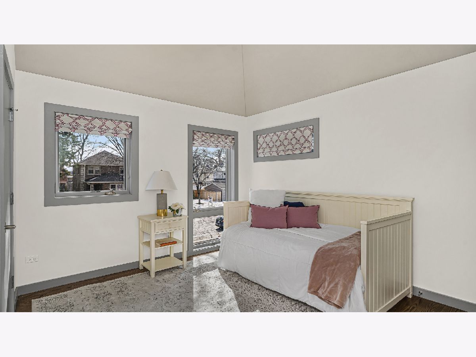
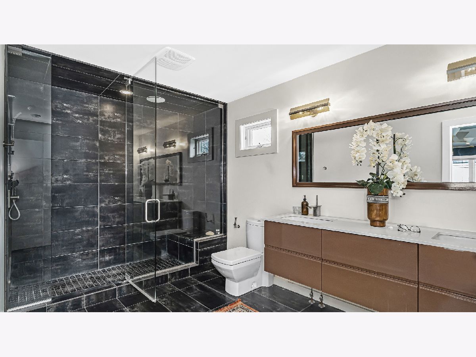
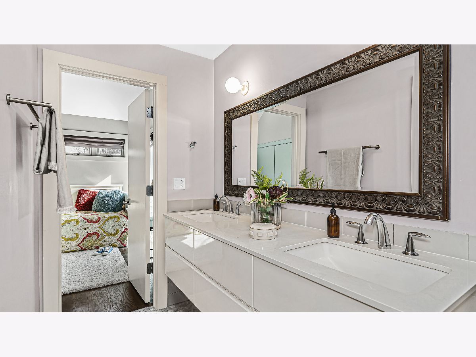
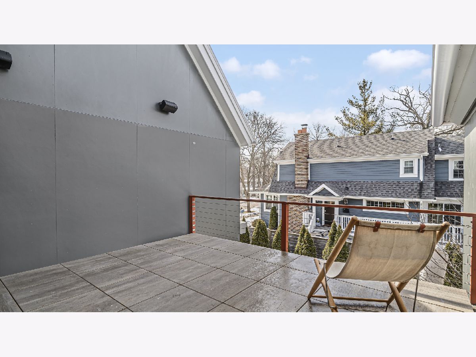
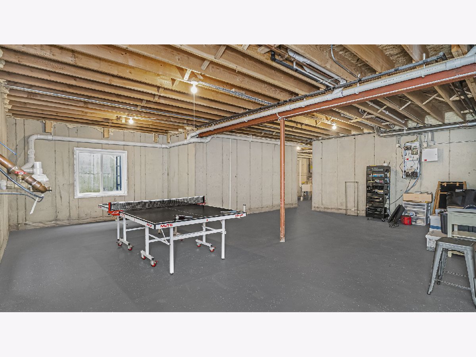
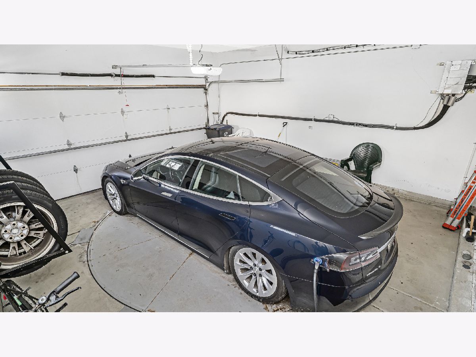
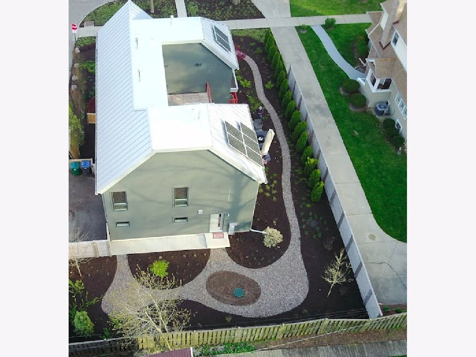
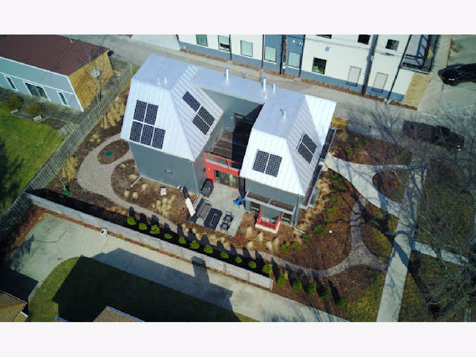
Room Specifics
Total Bedrooms: 3
Bedrooms Above Ground: 3
Bedrooms Below Ground: 0
Dimensions: —
Floor Type: —
Dimensions: —
Floor Type: —
Full Bathrooms: 3
Bathroom Amenities: Steam Shower,Double Sink
Bathroom in Basement: 0
Rooms: —
Basement Description: Unfinished
Other Specifics
| 2 | |
| — | |
| Off Alley | |
| — | |
| — | |
| 60 X 100 | |
| Pull Down Stair,Unfinished | |
| — | |
| — | |
| — | |
| Not in DB | |
| — | |
| — | |
| — | |
| — |
Tax History
| Year | Property Taxes |
|---|---|
| 2014 | $7,502 |
| 2022 | $17,948 |
Contact Agent
Nearby Similar Homes
Nearby Sold Comparables
Contact Agent
Listing Provided By
Jameson Sotheby's International Realty








