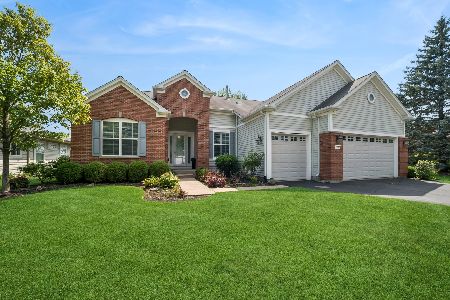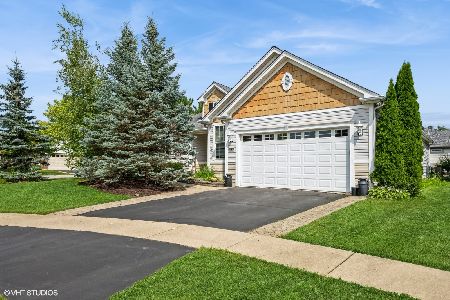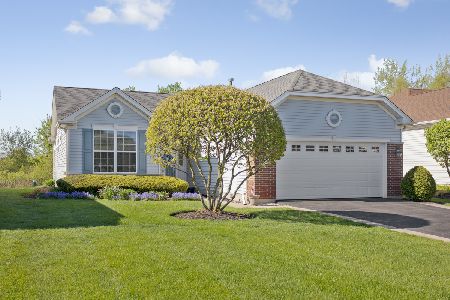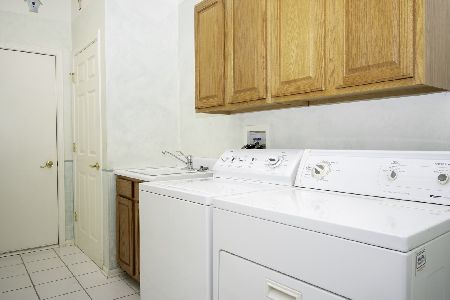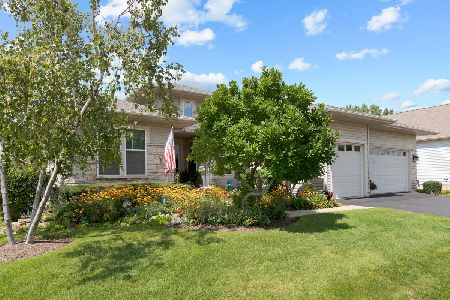12241 Cherry Hill Lane, Huntley, Illinois 60142
$353,000
|
Sold
|
|
| Status: | Closed |
| Sqft: | 1,778 |
| Cost/Sqft: | $202 |
| Beds: | 2 |
| Baths: | 3 |
| Year Built: | 1999 |
| Property Taxes: | $6,316 |
| Days On Market: | 2423 |
| Lot Size: | 0,32 |
Description
Del Webb Built Mackinac Model ~ 3 Bedrooms ~ 3 Full Baths ~ Finished English Basement ~ Premium Lot Backing to Mature Trees & Nature Area ~ Sunroom ~ Living Room w/ Fireplace, Island Kitchen w/ Cabinets Extended into Eating Area ~ Corian Counters ~ Master w/ Bay Window ~ Brazilian Hardwood Flooring ~ Bonus Room Off Laundry Room ~ New HVAC system (2017) ~ Roof (2016) ~ Brand New Driveway ~ Garage w/ Extra cabinets & epoxy flooring ~ Oversized Deck ~ Lawn Sprinkler ~ Extensive Landscaping w/ Slate Paths ~ Water Feature ~ And Sooooo Much More??
Property Specifics
| Single Family | |
| — | |
| — | |
| 1999 | |
| — | |
| MACKINAC | |
| No | |
| 0.32 |
| Kane | |
| Del Webb Sun City | |
| 127 / Monthly | |
| — | |
| — | |
| — | |
| 10400762 | |
| 0205475022 |
Property History
| DATE: | EVENT: | PRICE: | SOURCE: |
|---|---|---|---|
| 12 Aug, 2019 | Sold | $353,000 | MRED MLS |
| 19 Jun, 2019 | Under contract | $359,900 | MRED MLS |
| 31 May, 2019 | Listed for sale | $359,900 | MRED MLS |
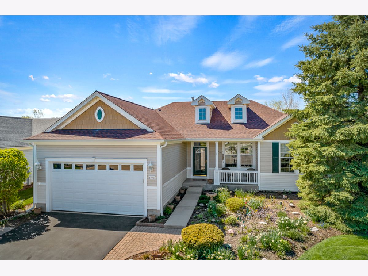
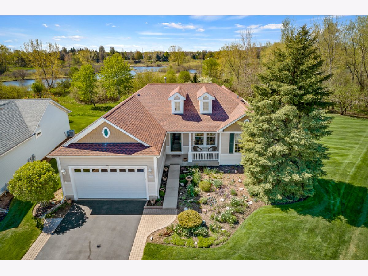
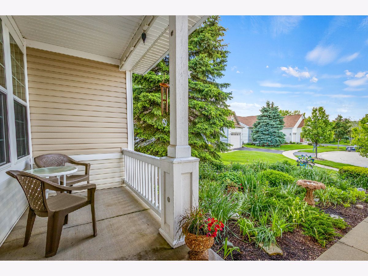
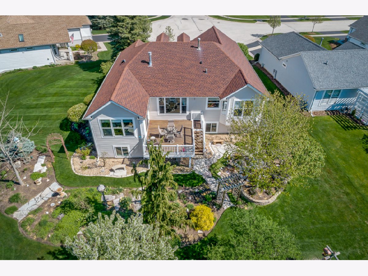
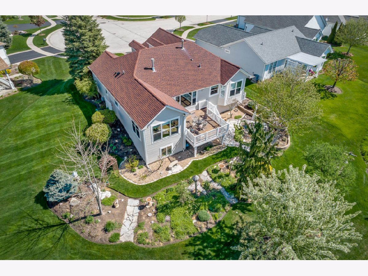
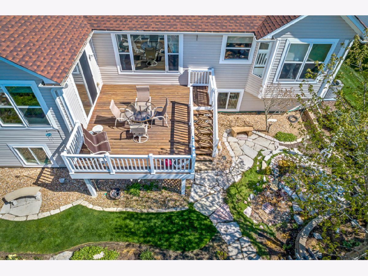
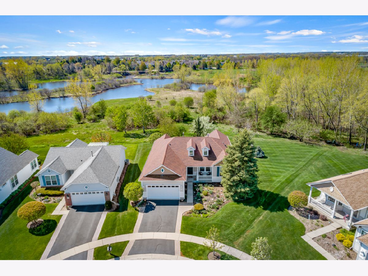
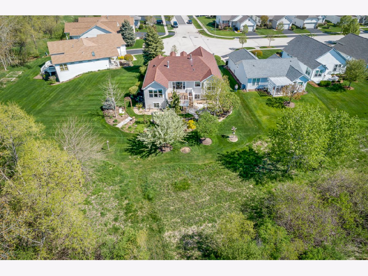
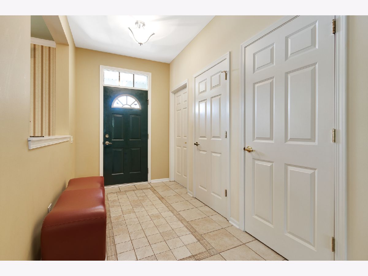
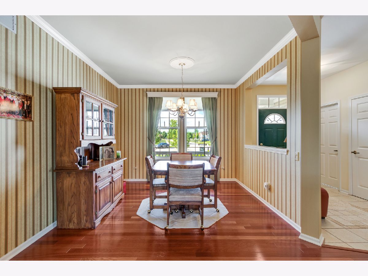
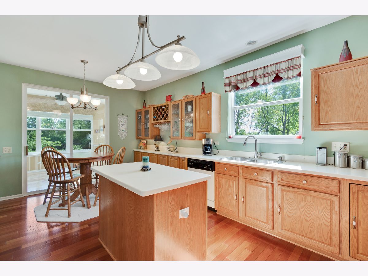
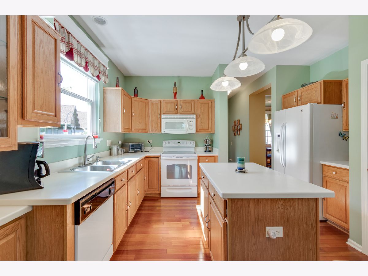
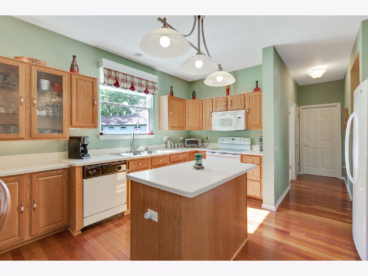
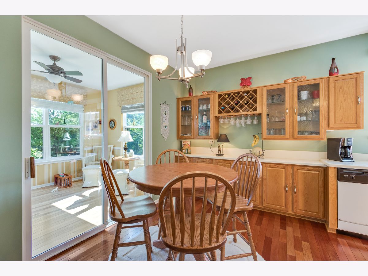
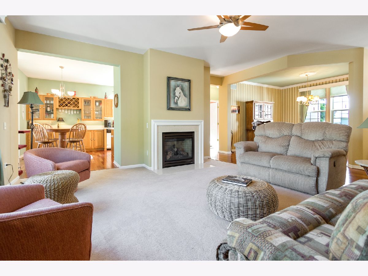
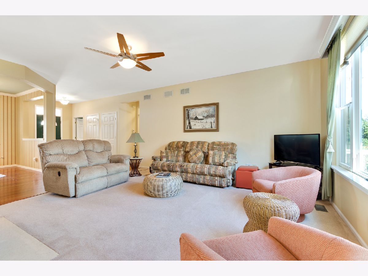
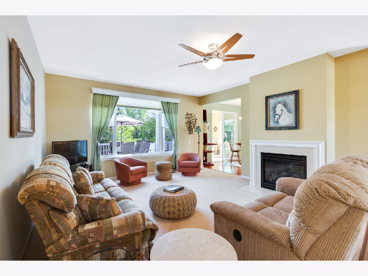
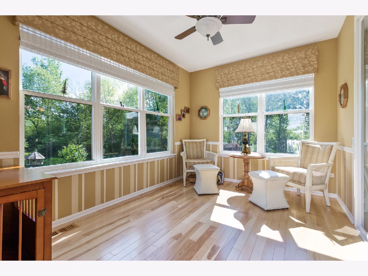
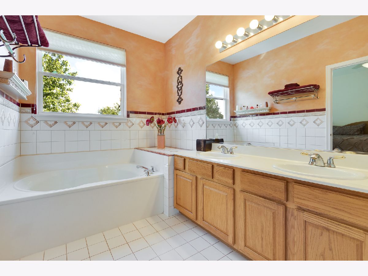
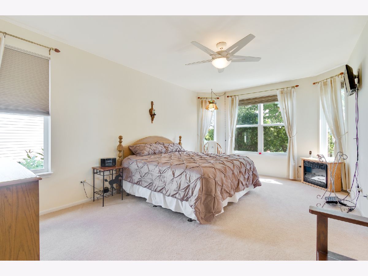
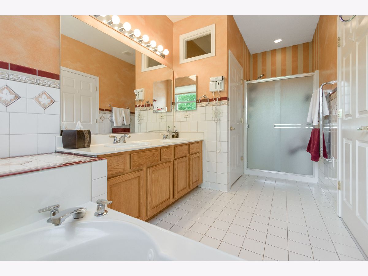
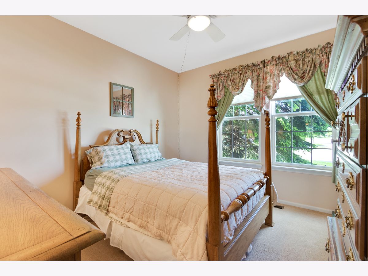
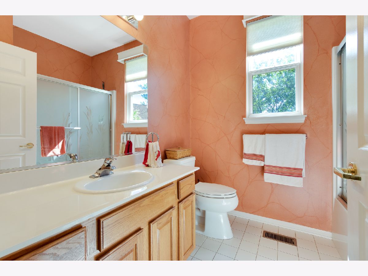
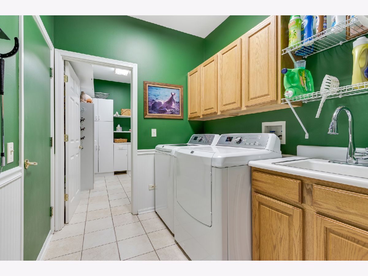
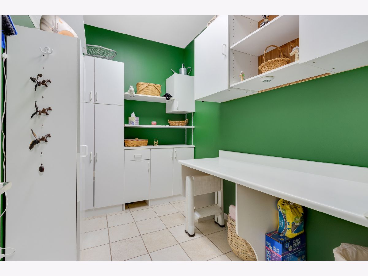
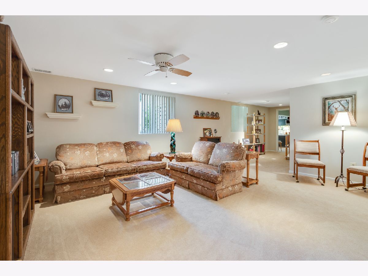
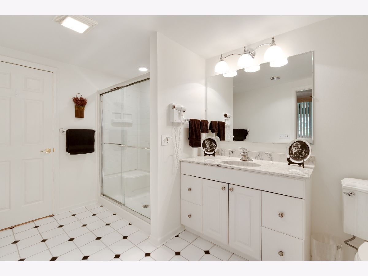
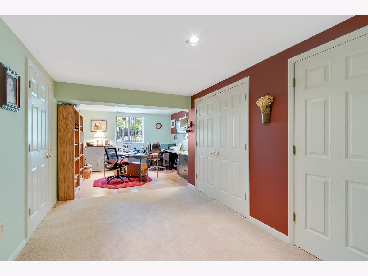
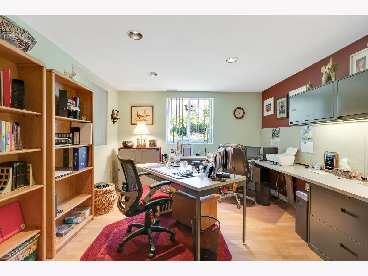
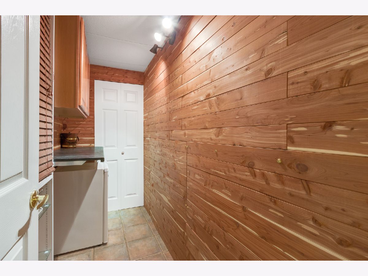
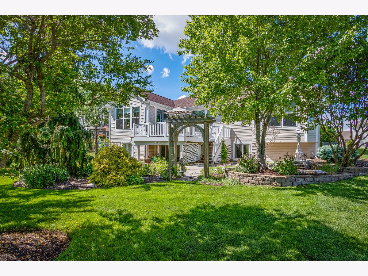
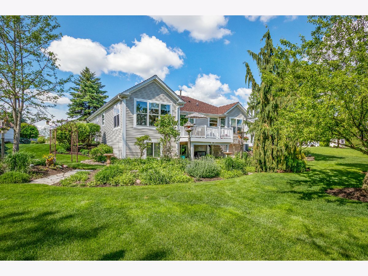
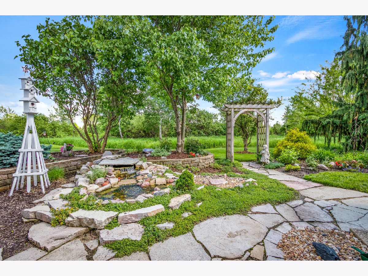
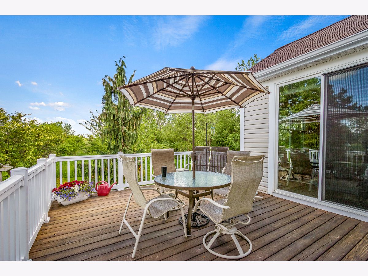
Room Specifics
Total Bedrooms: 3
Bedrooms Above Ground: 2
Bedrooms Below Ground: 1
Dimensions: —
Floor Type: —
Dimensions: —
Floor Type: —
Full Bathrooms: 3
Bathroom Amenities: Whirlpool,Separate Shower,Double Sink
Bathroom in Basement: 1
Rooms: —
Basement Description: Finished
Other Specifics
| 2 | |
| — | |
| Asphalt | |
| — | |
| — | |
| 13939 SQ FT | |
| — | |
| — | |
| — | |
| — | |
| Not in DB | |
| — | |
| — | |
| — | |
| — |
Tax History
| Year | Property Taxes |
|---|---|
| 2019 | $6,316 |
Contact Agent
Nearby Similar Homes
Nearby Sold Comparables
Contact Agent
Listing Provided By
Century 21 New Heritage - Huntley

