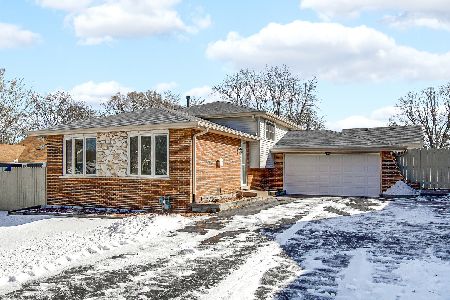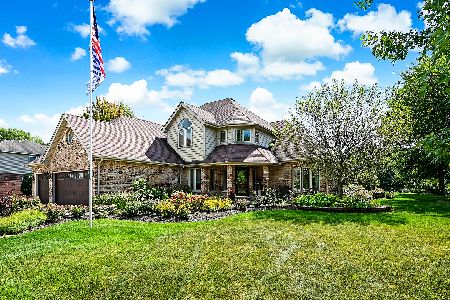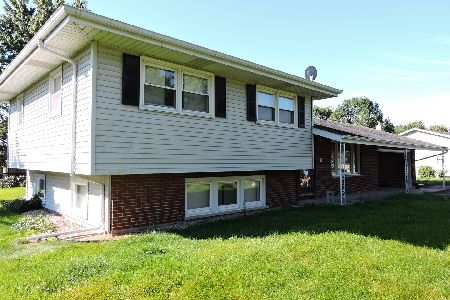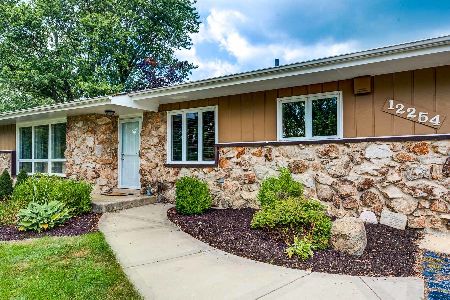12242 Warren Drive, Mokena, Illinois 60448
$269,900
|
Sold
|
|
| Status: | Closed |
| Sqft: | 1,534 |
| Cost/Sqft: | $176 |
| Beds: | 3 |
| Baths: | 2 |
| Year Built: | 1980 |
| Property Taxes: | $5,453 |
| Days On Market: | 2183 |
| Lot Size: | 0,30 |
Description
If you are looking for SMART HOME TECHNOLOGY in a totally updated pristine ranch home on a country sized lot, YOU FOUND IT! The basement family room/recreation room is BRAND NEW in 2020 and is bright and open with luxury vinyl plank flooring. This house had a major REMODEL including custom maple cabinet from O'Gordon Cabinets, kitchen appliances, tile flooring, ANDERSEN WINDOWS, Shaw hardwood floors, carpeting, and an ENTIRE master bath renovation all done in 2013. The main hall bath was remodeled in 2019 w/ jetted KOHLER TUB. You'll love Smart Home Features which include: lights, thermostat, deadbolt, video doorbell, touch screen keypads, high tech security system, interior and exterior cameras, smoke/carbon monoxide/heat detectors and even a smart garage door!! Updates include: 95% high efficiency TRANE furnace in 2019; A/C new in 2019; roof new in 2019; 4 foot fence 2018; playset 2018; Siding, gutters, downspouts, and soffits 2015, and new front door 2015. 12x 16 shed. Super high garage ceiling clearance. ONE LOOK AND YOU WILL BE SOLD! Please download entire list of updates in the additional information tab.
Property Specifics
| Single Family | |
| — | |
| Traditional | |
| 1980 | |
| Full | |
| — | |
| No | |
| 0.3 |
| Will | |
| — | |
| 0 / Not Applicable | |
| None | |
| Private Well | |
| Septic-Mechanical | |
| 10659764 | |
| 1508014040600000 |
Property History
| DATE: | EVENT: | PRICE: | SOURCE: |
|---|---|---|---|
| 27 Feb, 2013 | Sold | $145,000 | MRED MLS |
| 2 Jan, 2013 | Under contract | $145,900 | MRED MLS |
| — | Last price change | $164,000 | MRED MLS |
| 18 Oct, 2012 | Listed for sale | $164,000 | MRED MLS |
| 10 Apr, 2020 | Sold | $269,900 | MRED MLS |
| 13 Mar, 2020 | Under contract | $269,900 | MRED MLS |
| 6 Mar, 2020 | Listed for sale | $269,900 | MRED MLS |
Room Specifics
Total Bedrooms: 3
Bedrooms Above Ground: 3
Bedrooms Below Ground: 0
Dimensions: —
Floor Type: Carpet
Dimensions: —
Floor Type: Carpet
Full Bathrooms: 2
Bathroom Amenities: Whirlpool
Bathroom in Basement: 0
Rooms: Recreation Room
Basement Description: Partially Finished
Other Specifics
| 2 | |
| Concrete Perimeter | |
| Asphalt | |
| Patio | |
| Fenced Yard | |
| 99X95X130X146 | |
| — | |
| Full | |
| First Floor Bedroom, First Floor Full Bath | |
| Range, Microwave, Dishwasher, Refrigerator, Washer, Dryer, Stainless Steel Appliance(s), Water Softener Owned | |
| Not in DB | |
| — | |
| — | |
| — | |
| Wood Burning, Gas Starter |
Tax History
| Year | Property Taxes |
|---|---|
| 2013 | $4,681 |
| 2020 | $5,453 |
Contact Agent
Nearby Similar Homes
Nearby Sold Comparables
Contact Agent
Listing Provided By
Century 21 Pride Realty









