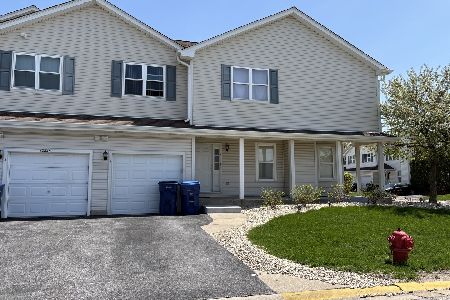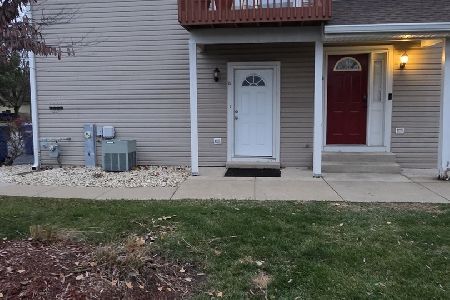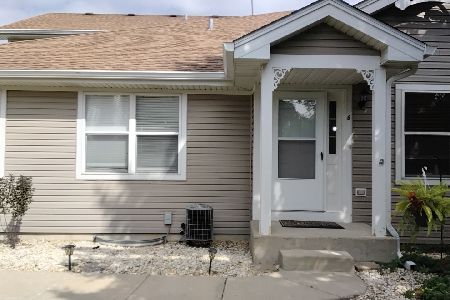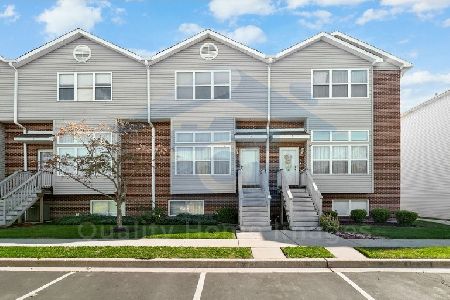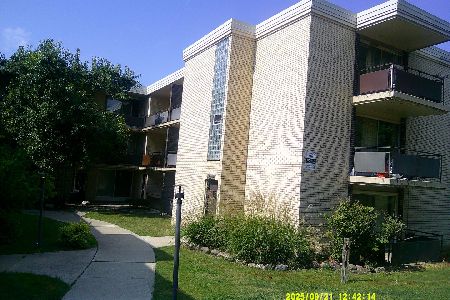12244 Fairway Circle, Blue Island, Illinois 60406
$66,000
|
Sold
|
|
| Status: | Closed |
| Sqft: | 0 |
| Cost/Sqft: | — |
| Beds: | 3 |
| Baths: | 3 |
| Year Built: | 1998 |
| Property Taxes: | $3,356 |
| Days On Market: | 5562 |
| Lot Size: | 0,00 |
Description
YOU CAN'T BEAT THIS DEAL...VERY WELL MAINTAINED 3 BEDROOM TOWN HOME WITH A FINISHED BASEMENT. VERY SPACIOUS END UNIT WITH 1 CAR GARAGE. ALL BEDROOMS HAVE VAULTED CEILINGS. MASTER BEDROOM HAS HIS & HERS CLOSETS AND A FULL BATH. FIREPLACE IN LIVING ROOM. IN UNIT LAUNDRY. THE LIST GOES ON! ASSOCIATION IS FHA APPROVED! PURSUANT TO A SHORT SALE.
Property Specifics
| Condos/Townhomes | |
| — | |
| — | |
| 1998 | |
| Full | |
| — | |
| No | |
| — |
| Cook | |
| Fairway Meadows | |
| 252 / Monthly | |
| Insurance,Exterior Maintenance,Lawn Care,Scavenger,Snow Removal | |
| Lake Michigan,Public | |
| Public Sewer | |
| 07688755 | |
| 24252090161013 |
Property History
| DATE: | EVENT: | PRICE: | SOURCE: |
|---|---|---|---|
| 28 Jan, 2011 | Sold | $66,000 | MRED MLS |
| 24 Jan, 2011 | Under contract | $68,000 | MRED MLS |
| — | Last price change | $59,000 | MRED MLS |
| 3 Dec, 2010 | Listed for sale | $59,000 | MRED MLS |
| 22 Nov, 2013 | Sold | $76,000 | MRED MLS |
| 10 Oct, 2013 | Under contract | $79,900 | MRED MLS |
| 4 Oct, 2013 | Listed for sale | $79,900 | MRED MLS |
Room Specifics
Total Bedrooms: 3
Bedrooms Above Ground: 3
Bedrooms Below Ground: 0
Dimensions: —
Floor Type: Carpet
Dimensions: —
Floor Type: Carpet
Full Bathrooms: 3
Bathroom Amenities: Separate Shower
Bathroom in Basement: 0
Rooms: No additional rooms
Basement Description: Finished
Other Specifics
| 1 | |
| Concrete Perimeter | |
| — | |
| Porch, Storms/Screens, End Unit, Cable Access | |
| — | |
| COMMON | |
| — | |
| Full | |
| Wood Laminate Floors, First Floor Laundry, Laundry Hook-Up in Unit | |
| Range, Dishwasher, Refrigerator | |
| Not in DB | |
| — | |
| — | |
| — | |
| Attached Fireplace Doors/Screen, Gas Log, Gas Starter |
Tax History
| Year | Property Taxes |
|---|---|
| 2011 | $3,356 |
| 2013 | $3,697 |
Contact Agent
Nearby Similar Homes
Nearby Sold Comparables
Contact Agent
Listing Provided By
Harthside Realtors, Inc.

