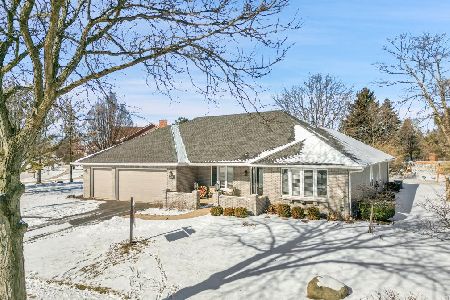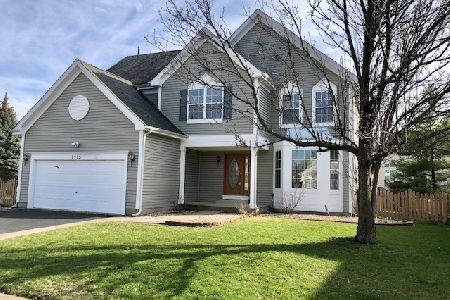1225 Amaranth Drive, Naperville, Illinois 60564
$503,000
|
Sold
|
|
| Status: | Closed |
| Sqft: | 2,039 |
| Cost/Sqft: | $233 |
| Beds: | 3 |
| Baths: | 4 |
| Year Built: | 1995 |
| Property Taxes: | $9,700 |
| Days On Market: | 1028 |
| Lot Size: | 0,00 |
Description
Welcome home! to this spacious 4 bedroom, 3.1 bathroom house located in the Chicory Place subdivision of Naperville. Located in the acclaimed Naperville School District 204 Schools. On the first floor, you'll find an open concept layout with a great flow and ample space, highlighted by a large family room that connects to the kitchen and its eat-in area, as well as to the fenced-in backyard with views to enjoy. You'll also find additional features such as a living room/flex room, an updated half bath, and a dining room. The second story boasts three generously sized bedrooms, including a primary retreat with vaulted ceilings and an updated bathroom, as well as additional storage and a full bath. The finished basement includes a large recreational room, another full bath, and an additional bedroom. The exterior of the property showcases a premium fenced lot, a paver patio, and excellent privacy. The neighborhood offers walking trails, ponds, parks, and more. This house is conveniently located near the train, Downtown Naperville, shopping, and entertainment.
Property Specifics
| Single Family | |
| — | |
| — | |
| 1995 | |
| — | |
| — | |
| No | |
| — |
| Du Page | |
| Chicory Place | |
| 175 / Annual | |
| — | |
| — | |
| — | |
| 11757484 | |
| 0733116010 |
Nearby Schools
| NAME: | DISTRICT: | DISTANCE: | |
|---|---|---|---|
|
Grade School
Owen Elementary School |
204 | — | |
|
Middle School
Still Middle School |
204 | Not in DB | |
|
High School
Waubonsie Valley High School |
204 | Not in DB | |
Property History
| DATE: | EVENT: | PRICE: | SOURCE: |
|---|---|---|---|
| 23 Sep, 2015 | Sold | $329,000 | MRED MLS |
| 5 Aug, 2015 | Under contract | $329,000 | MRED MLS |
| 2 Jul, 2015 | Listed for sale | $329,000 | MRED MLS |
| 6 Jun, 2023 | Sold | $503,000 | MRED MLS |
| 21 Apr, 2023 | Under contract | $475,000 | MRED MLS |
| 12 Apr, 2023 | Listed for sale | $475,000 | MRED MLS |
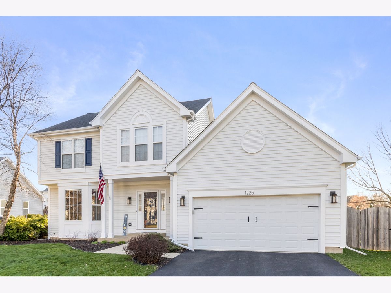
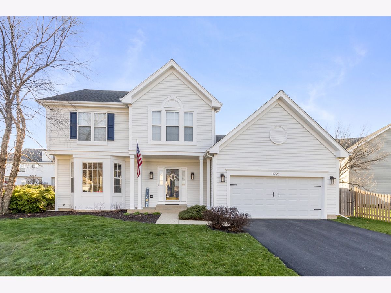
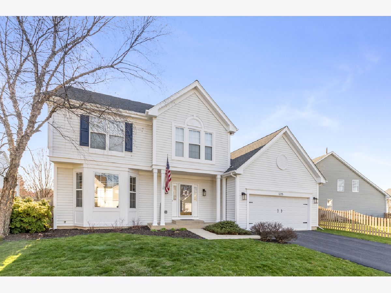
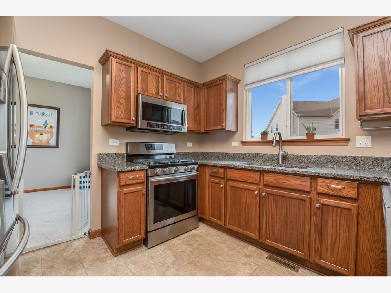
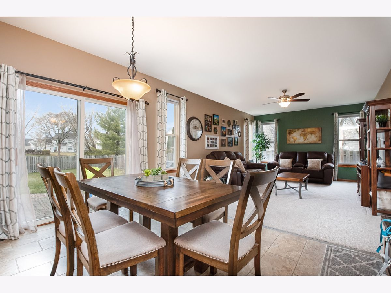
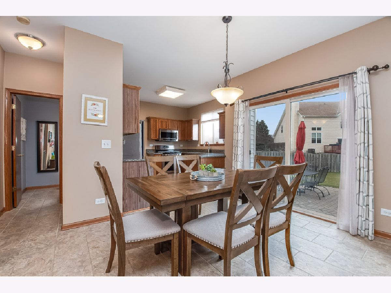
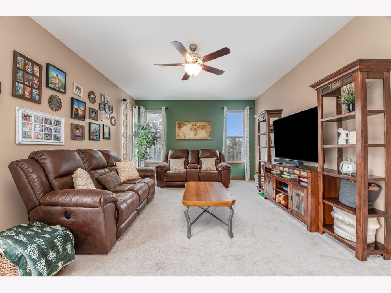
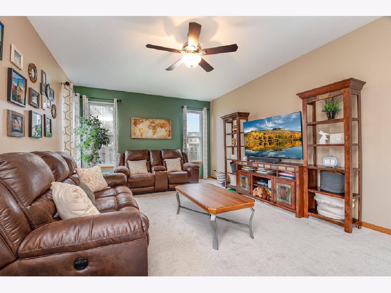
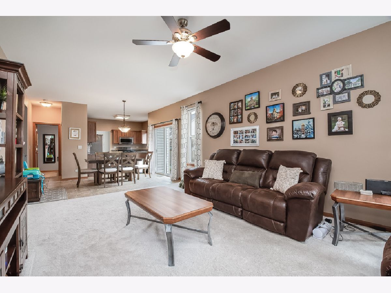
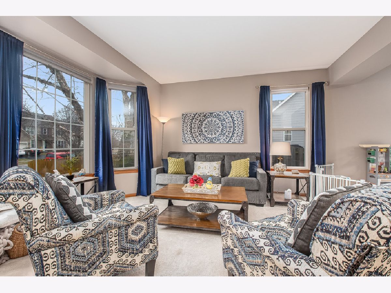
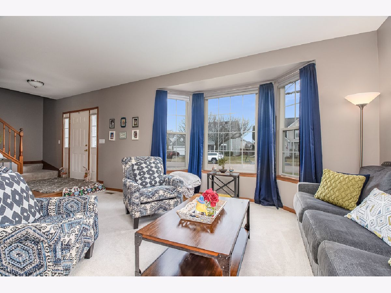
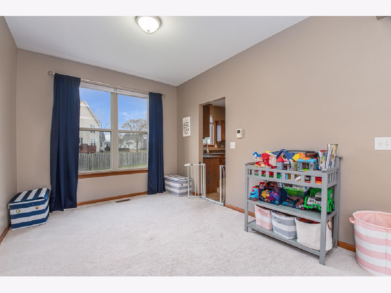
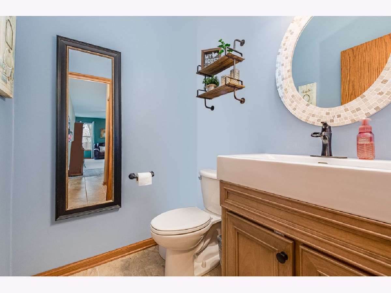
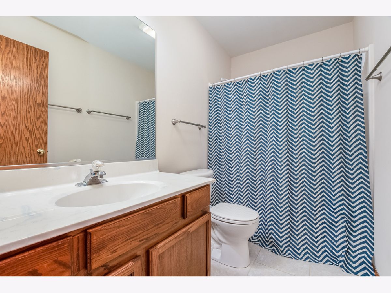
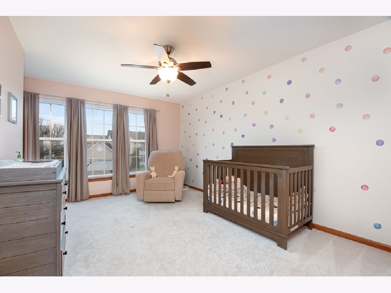
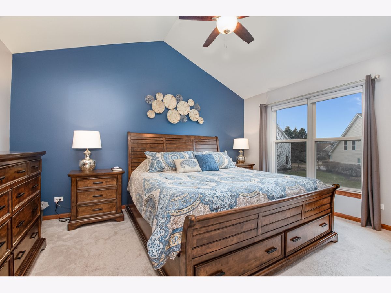
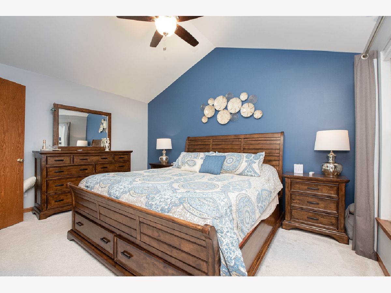
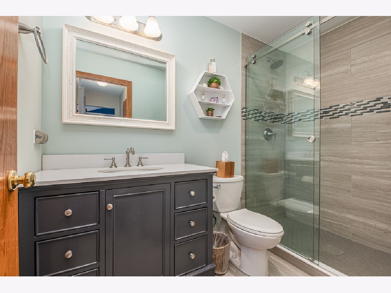
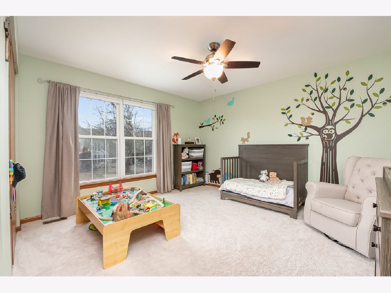
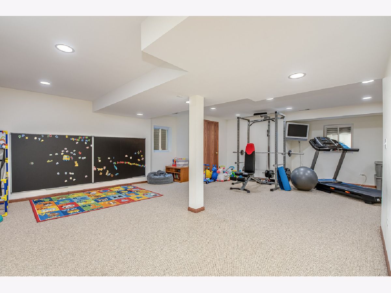
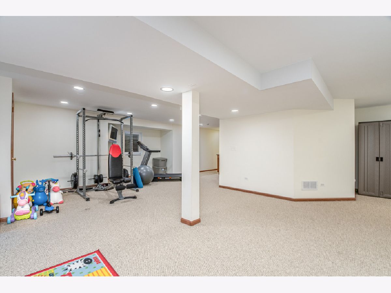
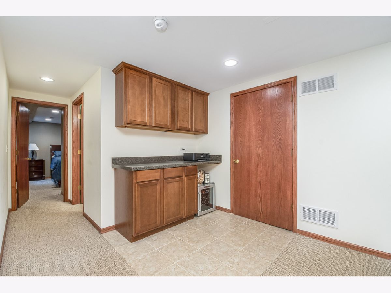
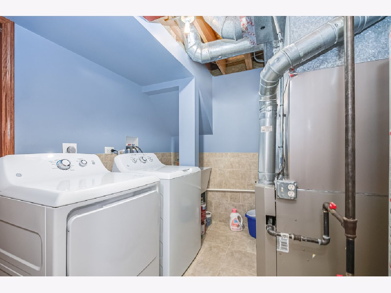
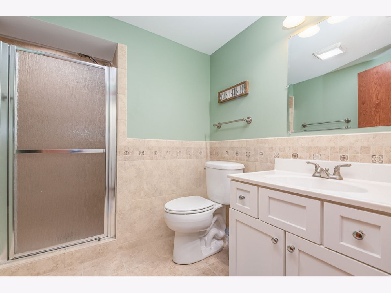
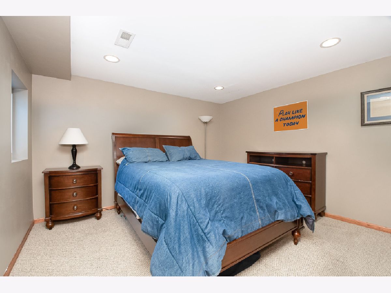
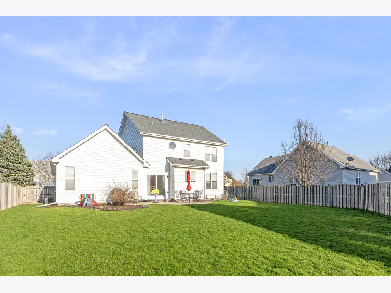
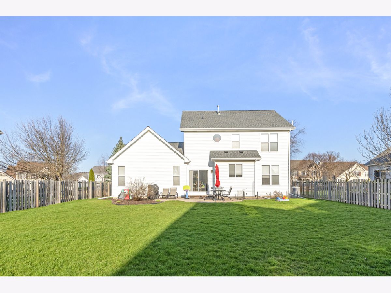
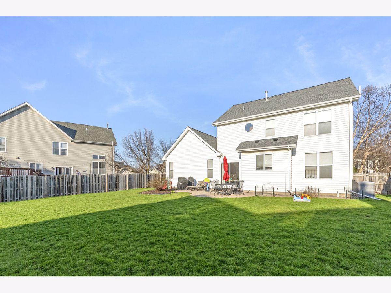
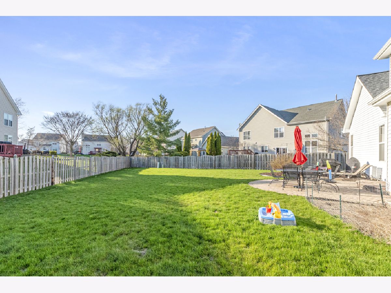
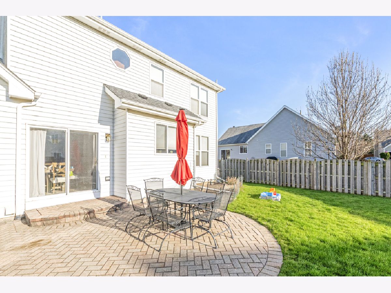
Room Specifics
Total Bedrooms: 4
Bedrooms Above Ground: 3
Bedrooms Below Ground: 1
Dimensions: —
Floor Type: —
Dimensions: —
Floor Type: —
Dimensions: —
Floor Type: —
Full Bathrooms: 4
Bathroom Amenities: —
Bathroom in Basement: 1
Rooms: —
Basement Description: Finished
Other Specifics
| 2 | |
| — | |
| — | |
| — | |
| — | |
| 155X88X99X70 | |
| — | |
| — | |
| — | |
| — | |
| Not in DB | |
| — | |
| — | |
| — | |
| — |
Tax History
| Year | Property Taxes |
|---|---|
| 2015 | $8,412 |
| 2023 | $9,700 |
Contact Agent
Nearby Similar Homes
Nearby Sold Comparables
Contact Agent
Listing Provided By
john greene, Realtor




