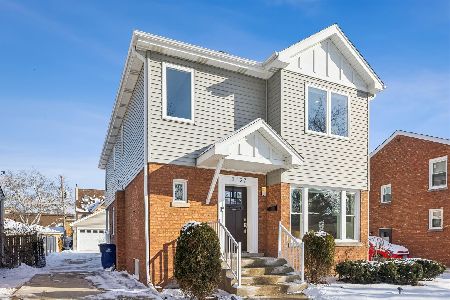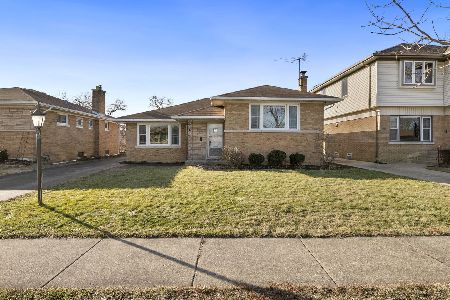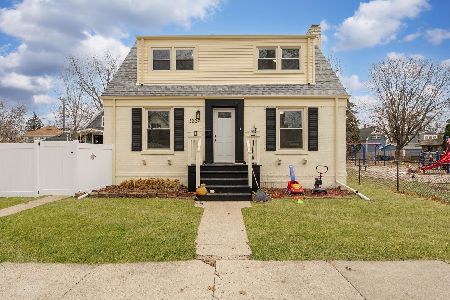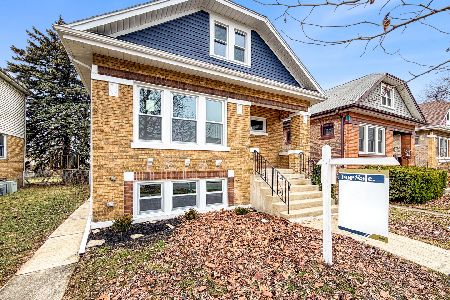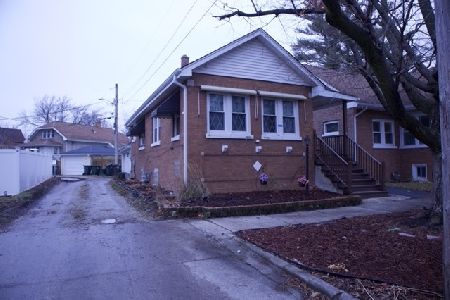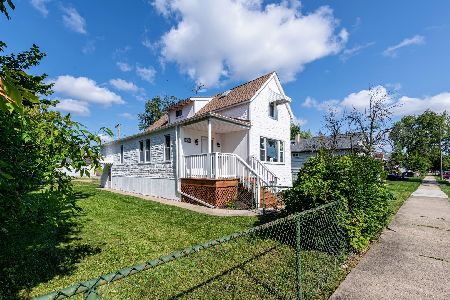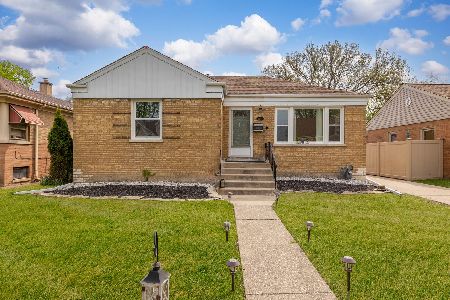1225 Blanchan Avenue, La Grange Park, Illinois 60526
$345,000
|
Sold
|
|
| Status: | Closed |
| Sqft: | 1,586 |
| Cost/Sqft: | $221 |
| Beds: | 3 |
| Baths: | 2 |
| Year Built: | 1949 |
| Property Taxes: | $8,177 |
| Days On Market: | 2884 |
| Lot Size: | 0,15 |
Description
Looking for a spacious, move-in ready home in a great location? Your search ends here at this expanded brick Georgian in La Grange Park. A formal living room w/ beautifully refinished HW floors & a wood burning fire place sets the tone for all the wonderful space this home has to offer. A large, updated kitchen w/ adjacent formal dining area is sure to impress & leaves no doubt you'll love entertaining here. The 1st floor also features an updated full bath & massive family room addition that opens to a fun 3-season room complete w/ bar. On the 2nd floor you'll find the master, two other good-sized bedrooms & an updated full bath. The full basement rec room offers ample storage and could be used for additional living space. The property features a fully fenced yard, newer garage (2009) and private driveway. This home is located within walking distance to the elementary school, community park & Salt Creek trails. Refinished floors, new windows (2017), HWH (2014), furnace (2014).
Property Specifics
| Single Family | |
| — | |
| Georgian | |
| 1949 | |
| Full | |
| — | |
| No | |
| 0.15 |
| Cook | |
| — | |
| 0 / Not Applicable | |
| None | |
| Lake Michigan | |
| Public Sewer | |
| 09886945 | |
| 15273170060000 |
Nearby Schools
| NAME: | DISTRICT: | DISTANCE: | |
|---|---|---|---|
|
Grade School
Brook Park Elementary School |
95 | — | |
|
Middle School
S E Gross Middle School |
95 | Not in DB | |
|
High School
Riverside Brookfield Twp Senior |
208 | Not in DB | |
Property History
| DATE: | EVENT: | PRICE: | SOURCE: |
|---|---|---|---|
| 4 May, 2018 | Sold | $345,000 | MRED MLS |
| 12 Apr, 2018 | Under contract | $349,900 | MRED MLS |
| 16 Mar, 2018 | Listed for sale | $349,900 | MRED MLS |
Room Specifics
Total Bedrooms: 3
Bedrooms Above Ground: 3
Bedrooms Below Ground: 0
Dimensions: —
Floor Type: Hardwood
Dimensions: —
Floor Type: Hardwood
Full Bathrooms: 2
Bathroom Amenities: Whirlpool
Bathroom in Basement: 0
Rooms: Recreation Room,Sun Room
Basement Description: Finished
Other Specifics
| 2 | |
| Concrete Perimeter | |
| Concrete | |
| Deck, Storms/Screens | |
| Fenced Yard | |
| 50X134 | |
| Unfinished | |
| None | |
| Bar-Dry, Hardwood Floors, First Floor Full Bath | |
| Range, Microwave, Dishwasher, Refrigerator, Washer, Dryer, Disposal, Stainless Steel Appliance(s) | |
| Not in DB | |
| Sidewalks, Street Lights, Street Paved | |
| — | |
| — | |
| Wood Burning |
Tax History
| Year | Property Taxes |
|---|---|
| 2018 | $8,177 |
Contact Agent
Nearby Similar Homes
Nearby Sold Comparables
Contact Agent
Listing Provided By
@properties

