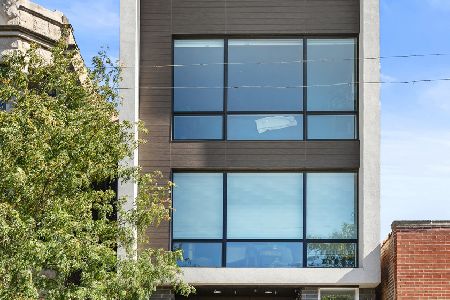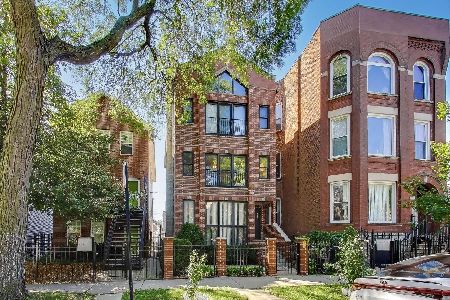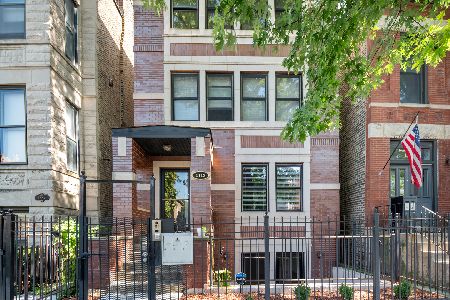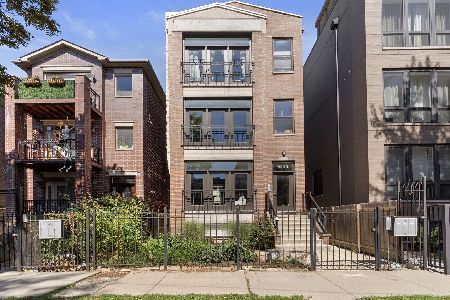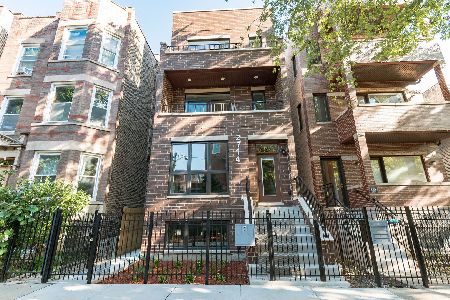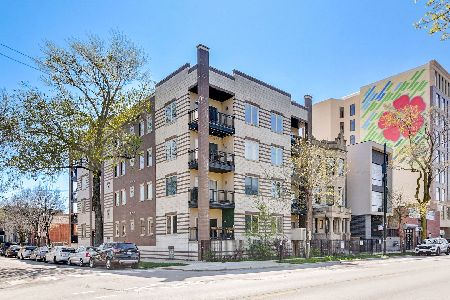1225 California Boulevard, West Town, Chicago, Illinois 60622
$342,500
|
Sold
|
|
| Status: | Closed |
| Sqft: | 1,400 |
| Cost/Sqft: | $250 |
| Beds: | 2 |
| Baths: | 2 |
| Year Built: | 2004 |
| Property Taxes: | $4,411 |
| Days On Market: | 2653 |
| Lot Size: | 0,00 |
Description
Beautiful, spacious and very well maintained corner unit 2 bedroom/2 bath in elevator building with hardwood floors thru out, gas fireplace, balcony and indoor parking. Great natural light! Did I mention... right across the street from the building is gorgeous Humboldt Park and a quick walk to the 606 Trail. Entering the unit welcomes you to an open area with a great chefs kitchen, LR & DR. Wonderful kitchen with abundant 42" maple cabinets w/ under mount lighting & an island that acts as a breakfast bar. Granite counters, newer SS refrigerator and dishwasher. The LR is a large open area with fireplace that is a great place to sit back and relax. The DR can accomodate all your entertaining needs. The balcony off the DR is a nice outdoor space to grill. In unit new full size front load w/d. Very spacious master bedroom with two custom closets and large master bath with double vanity, separate shower and jacuzzi tub. Second bedroom with large custom closet. A true gem...WELCOME HOME!
Property Specifics
| Condos/Townhomes | |
| 4 | |
| — | |
| 2004 | |
| None | |
| — | |
| No | |
| — |
| Cook | |
| — | |
| 340 / Monthly | |
| Water,Insurance,Security,Exterior Maintenance,Lawn Care,Scavenger,Snow Removal | |
| Public | |
| Public Sewer | |
| 10028911 | |
| 16012300431006 |
Property History
| DATE: | EVENT: | PRICE: | SOURCE: |
|---|---|---|---|
| 27 Feb, 2009 | Sold | $244,900 | MRED MLS |
| 26 Jan, 2009 | Under contract | $249,900 | MRED MLS |
| — | Last price change | $259,900 | MRED MLS |
| 10 Sep, 2008 | Listed for sale | $269,900 | MRED MLS |
| 12 Sep, 2018 | Sold | $342,500 | MRED MLS |
| 6 Aug, 2018 | Under contract | $350,000 | MRED MLS |
| 24 Jul, 2018 | Listed for sale | $350,000 | MRED MLS |
Room Specifics
Total Bedrooms: 2
Bedrooms Above Ground: 2
Bedrooms Below Ground: 0
Dimensions: —
Floor Type: Hardwood
Full Bathrooms: 2
Bathroom Amenities: Separate Shower,Double Sink,Soaking Tub
Bathroom in Basement: 0
Rooms: No additional rooms
Basement Description: None
Other Specifics
| 1 | |
| — | |
| — | |
| — | |
| — | |
| COMMON | |
| — | |
| Full | |
| Elevator, Hardwood Floors, Laundry Hook-Up in Unit | |
| Range, Microwave, Dishwasher, Refrigerator, Washer, Dryer, Disposal, Stainless Steel Appliance(s) | |
| Not in DB | |
| — | |
| — | |
| — | |
| Gas Log |
Tax History
| Year | Property Taxes |
|---|---|
| 2009 | $3,409 |
| 2018 | $4,411 |
Contact Agent
Nearby Similar Homes
Nearby Sold Comparables
Contact Agent
Listing Provided By
Coldwell Banker Residential

