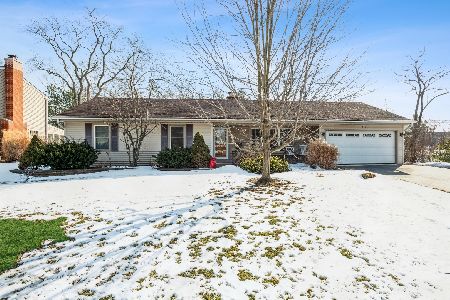1225 Delles Road, Wheaton, Illinois 60189
$487,500
|
Sold
|
|
| Status: | Closed |
| Sqft: | 2,736 |
| Cost/Sqft: | $183 |
| Beds: | 4 |
| Baths: | 3 |
| Year Built: | 1960 |
| Property Taxes: | $10,670 |
| Days On Market: | 2914 |
| Lot Size: | 0,31 |
Description
Stately Wheaton mid century classic in great area. Light & bright neutral decor. Charming interior details plus 3 fireplaces, hardwood throughout and tons of windows. Formal living room w/FP and separate dining room. Huge family room addition w/full window bench seat and brick FP make a great entertaining space. Bonus first floor office too. Bright & open kitchen with large island, custom cabinets, granite counters & top line appliances. Vaulted dinette with skylights overlooking yard. Upstairs offers a master suite w/fireplace, WIC & private bath. 3 more good sized bedrooms too. Big basement with rec room and tons of storage space. Custom brick paver patio. Big beautiful private yard with large trees, lots of perennial gardens and backing right to Prairie Path! Just blocks to train, town, schools, parks & more. Very well maintained inside & out. Newer roof, updated baths, electric, newer W&D, refinished HWD, 6P doors, fixtures, fresh paint & more. Seller can help with closing costs.
Property Specifics
| Single Family | |
| — | |
| Colonial | |
| 1960 | |
| Partial | |
| — | |
| No | |
| 0.31 |
| Du Page | |
| — | |
| 0 / Not Applicable | |
| None | |
| Lake Michigan | |
| Public Sewer, Sewer-Storm | |
| 09851707 | |
| 0520213021 |
Nearby Schools
| NAME: | DISTRICT: | DISTANCE: | |
|---|---|---|---|
|
Grade School
Madison Elementary School |
200 | — | |
|
Middle School
Edison Middle School |
200 | Not in DB | |
|
High School
Wheaton Warrenville South H S |
200 | Not in DB | |
Property History
| DATE: | EVENT: | PRICE: | SOURCE: |
|---|---|---|---|
| 12 Apr, 2018 | Sold | $487,500 | MRED MLS |
| 14 Feb, 2018 | Under contract | $499,900 | MRED MLS |
| 7 Feb, 2018 | Listed for sale | $499,900 | MRED MLS |
Room Specifics
Total Bedrooms: 4
Bedrooms Above Ground: 4
Bedrooms Below Ground: 0
Dimensions: —
Floor Type: Hardwood
Dimensions: —
Floor Type: Hardwood
Dimensions: —
Floor Type: Hardwood
Full Bathrooms: 3
Bathroom Amenities: Double Sink
Bathroom in Basement: 0
Rooms: Office,Eating Area,Recreation Room,Storage
Basement Description: Partially Finished
Other Specifics
| 2 | |
| Concrete Perimeter | |
| Asphalt | |
| Brick Paver Patio, Storms/Screens | |
| Wooded | |
| 80X100X142X102 | |
| Unfinished | |
| Full | |
| Vaulted/Cathedral Ceilings, Skylight(s), Hardwood Floors | |
| Double Oven, Dishwasher, Refrigerator, Washer, Dryer, Disposal, Cooktop | |
| Not in DB | |
| — | |
| — | |
| — | |
| Wood Burning, Gas Log, Gas Starter |
Tax History
| Year | Property Taxes |
|---|---|
| 2018 | $10,670 |
Contact Agent
Nearby Similar Homes
Nearby Sold Comparables
Contact Agent
Listing Provided By
Realstar Realty, Inc










