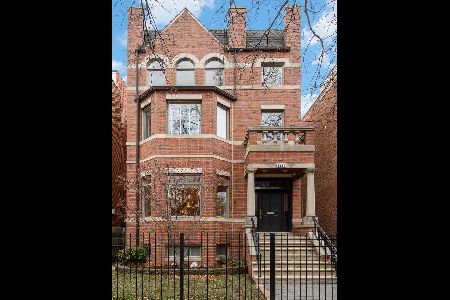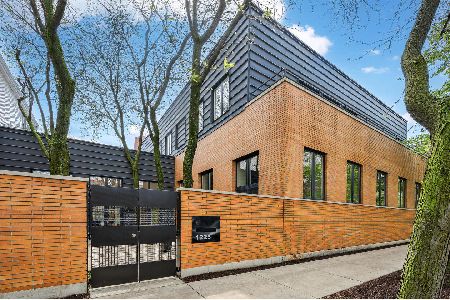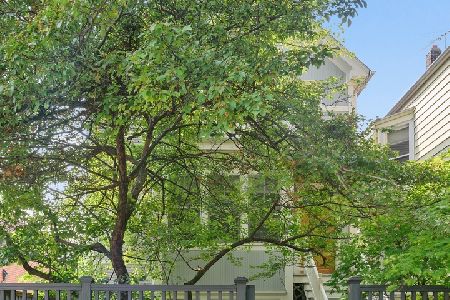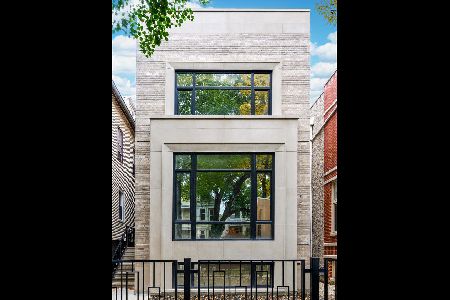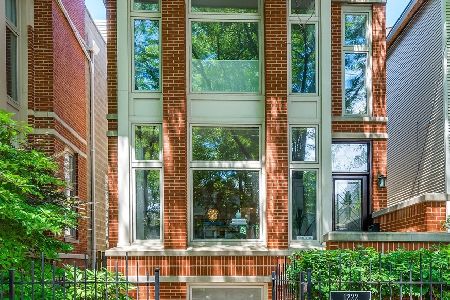1225 George Street, Lake View, Chicago, Illinois 60657
$3,600,000
|
Sold
|
|
| Status: | Closed |
| Sqft: | 7,400 |
| Cost/Sqft: | $540 |
| Beds: | 5 |
| Baths: | 6 |
| Year Built: | 1999 |
| Property Taxes: | $35,493 |
| Days On Market: | 3481 |
| Lot Size: | 0,05 |
Description
Fabulous home 75' frontage transformed in 1999 by famed architect Larry Booth, this AIA Award winning home is truly one of a kind! 5 beds, 5.1 bths & spacious 7,400 sqft open flr plan designed w/ amazing sight lines from the gorgeous front courtyard to the private back. Stunning kitchen w/ stainless steel appliances, wine cooler, warming drawer & seamless granite counter tops opens to large inviting sleek family rm. Large dramatic dining rm w/ floating wall conceals butler's pantry & 1/2 bath. Large master suite looks onto incredible 40ft indoor lap pool. The master bath has a soaking tub, sep. shower & private outdoor terrace. 3 add. bedrooms each w/ private baths, plus huge studio which could be sep. commercial office, incredible playroom, nanny's quarter or 5th bed w/ lofted sleeping area & kitchenette. Architectural details include concrete-beamed ceilings, large windows, oversized poured concrete slab floors w/ radiant heat & a floor-to-ceiling custom fireplace. 2-car att. garage
Property Specifics
| Single Family | |
| — | |
| — | |
| 1999 | |
| None | |
| — | |
| No | |
| 0.05 |
| Cook | |
| — | |
| 0 / Not Applicable | |
| None | |
| Lake Michigan | |
| Public Sewer | |
| 09295393 | |
| 14291270230000 |
Nearby Schools
| NAME: | DISTRICT: | DISTANCE: | |
|---|---|---|---|
|
Grade School
Agassiz Elementary School |
299 | — | |
|
High School
Lincoln Park High School |
299 | Not in DB | |
Property History
| DATE: | EVENT: | PRICE: | SOURCE: |
|---|---|---|---|
| 22 Feb, 2017 | Sold | $3,600,000 | MRED MLS |
| 15 Nov, 2016 | Under contract | $3,995,000 | MRED MLS |
| 22 Jul, 2016 | Listed for sale | $3,995,000 | MRED MLS |
| 19 Feb, 2025 | Sold | $3,075,000 | MRED MLS |
| 3 Dec, 2024 | Under contract | $3,355,000 | MRED MLS |
| 14 Oct, 2024 | Listed for sale | $3,355,000 | MRED MLS |
Room Specifics
Total Bedrooms: 5
Bedrooms Above Ground: 5
Bedrooms Below Ground: 0
Dimensions: —
Floor Type: —
Dimensions: —
Floor Type: —
Dimensions: —
Floor Type: —
Dimensions: —
Floor Type: —
Full Bathrooms: 6
Bathroom Amenities: Separate Shower,Steam Shower
Bathroom in Basement: 0
Rooms: Bedroom 5,Foyer
Basement Description: None
Other Specifics
| 2 | |
| — | |
| — | |
| Deck, Patio, Roof Deck | |
| Irregular Lot | |
| 75 X (102.5 X 87.99 X 56.4 | |
| — | |
| Full | |
| Vaulted/Cathedral Ceilings, Skylight(s), Hot Tub, Heated Floors, Second Floor Laundry, Pool Indoors | |
| Range, Microwave, Dishwasher, High End Refrigerator, Stainless Steel Appliance(s), Wine Refrigerator | |
| Not in DB | |
| — | |
| — | |
| — | |
| Wood Burning |
Tax History
| Year | Property Taxes |
|---|---|
| 2017 | $35,493 |
| 2025 | $79,066 |
Contact Agent
Nearby Similar Homes
Nearby Sold Comparables
Contact Agent
Listing Provided By
Berkshire Hathaway HomeServices KoenigRubloff






