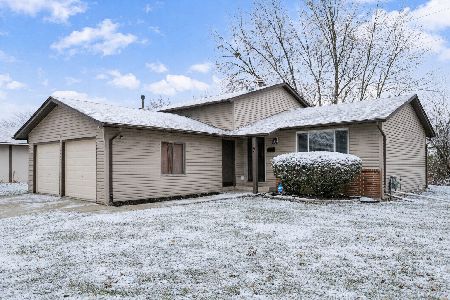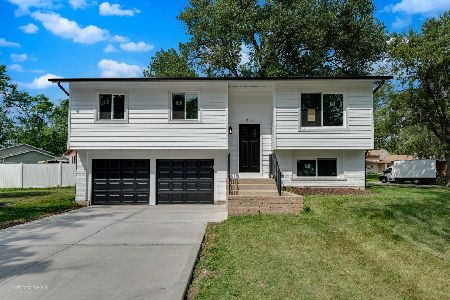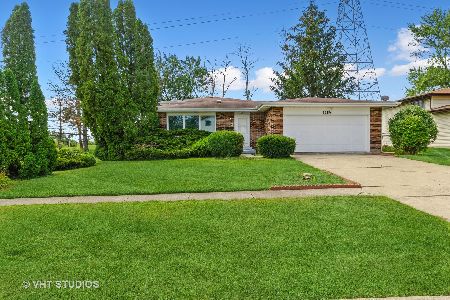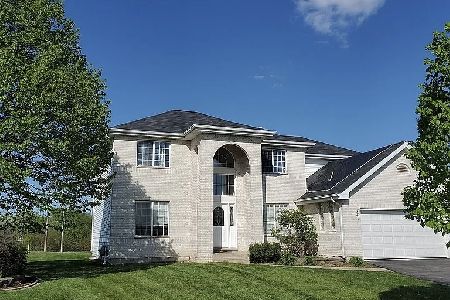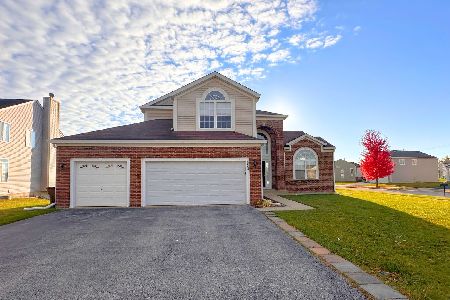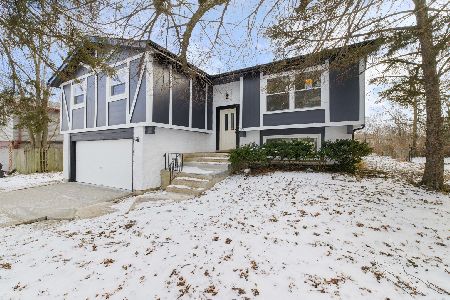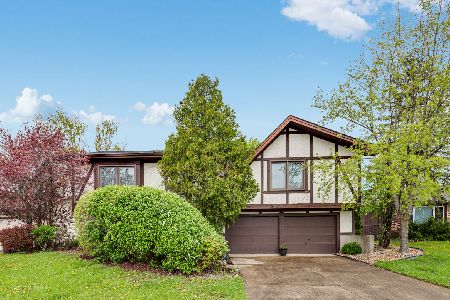1225 Harvest Lane, University Park, Illinois 60484
$128,000
|
Sold
|
|
| Status: | Closed |
| Sqft: | 1,627 |
| Cost/Sqft: | $77 |
| Beds: | 3 |
| Baths: | 2 |
| Year Built: | 1996 |
| Property Taxes: | $4,985 |
| Days On Market: | 3874 |
| Lot Size: | 0,16 |
Description
Extremely well maintained home*Kitchen which includes stainless steel and granite was redone 4 years ago. Lower bath also redone 4 years ago*Upstairs bathroom with double sink redone 1 year ago*Hardwood floors flow throughout the home*Open concept on main level*Lower level family room also contains hardwood and nice fireplace*Attached 2 car garage*Fenced back yard and beautifully maintained landscaping*Homeowner plans to freshen up home with paint and refinish lower level hardwood floors within the next month
Property Specifics
| Single Family | |
| — | |
| Tri-Level | |
| 1996 | |
| None | |
| — | |
| No | |
| 0.16 |
| Will | |
| — | |
| 0 / Not Applicable | |
| None | |
| Community Well | |
| Public Sewer | |
| 08991362 | |
| 2114134170130000 |
Property History
| DATE: | EVENT: | PRICE: | SOURCE: |
|---|---|---|---|
| 28 Sep, 2015 | Sold | $128,000 | MRED MLS |
| 10 Aug, 2015 | Under contract | $125,000 | MRED MLS |
| 22 Jul, 2015 | Listed for sale | $125,000 | MRED MLS |
Room Specifics
Total Bedrooms: 3
Bedrooms Above Ground: 3
Bedrooms Below Ground: 0
Dimensions: —
Floor Type: Wood Laminate
Dimensions: —
Floor Type: Wood Laminate
Full Bathrooms: 2
Bathroom Amenities: Double Sink
Bathroom in Basement: 0
Rooms: No additional rooms
Basement Description: None
Other Specifics
| 2 | |
| Concrete Perimeter | |
| Asphalt | |
| Balcony, Patio | |
| — | |
| 65X111 | |
| — | |
| — | |
| Vaulted/Cathedral Ceilings, Skylight(s), Hardwood Floors, Wood Laminate Floors | |
| Range, Microwave, Dishwasher, Refrigerator | |
| Not in DB | |
| — | |
| — | |
| — | |
| — |
Tax History
| Year | Property Taxes |
|---|---|
| 2015 | $4,985 |
Contact Agent
Nearby Similar Homes
Nearby Sold Comparables
Contact Agent
Listing Provided By
RE/MAX Synergy

