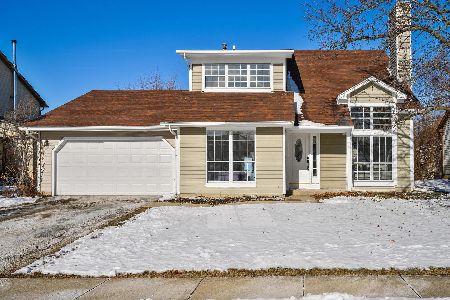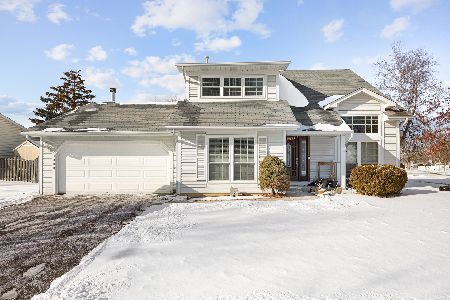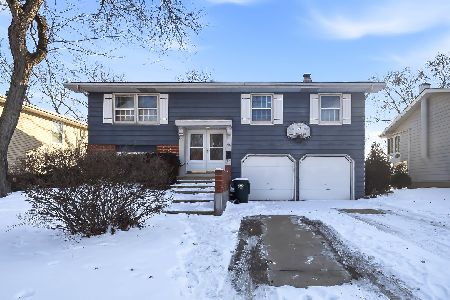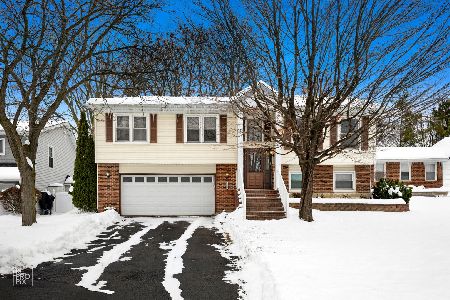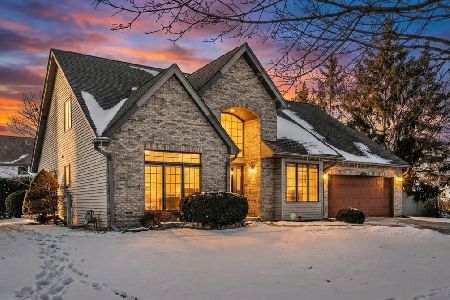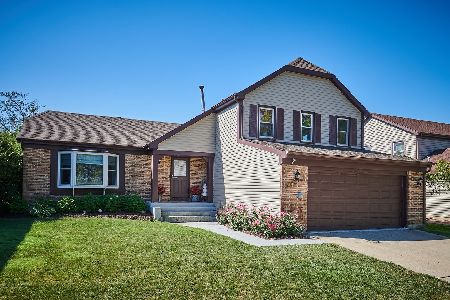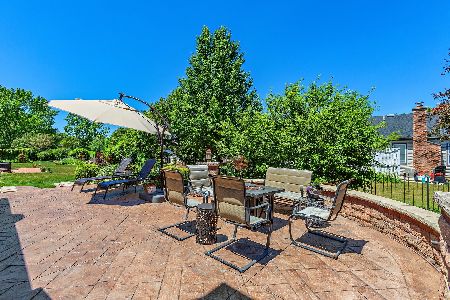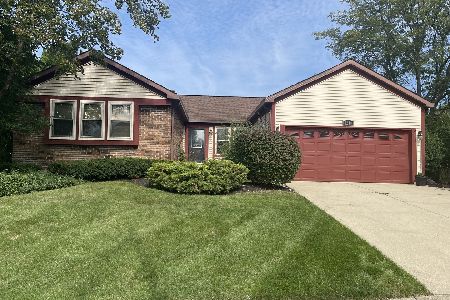1225 John Drive, Hoffman Estates, Illinois 60169
$332,000
|
Sold
|
|
| Status: | Closed |
| Sqft: | 2,201 |
| Cost/Sqft: | $159 |
| Beds: | 4 |
| Baths: | 3 |
| Year Built: | 1981 |
| Property Taxes: | $8,355 |
| Days On Market: | 3651 |
| Lot Size: | 0,17 |
Description
WOW!! BRAND NEW BEAUTIFUL REHAB FINISHED FEBRUARY 2016!! SHOWS LIKE A MODEL HOME! 2201 Sq. Ft. Plus An Additional Huge 23'x 23' Finished Sub- Bsmt. Possible In-Law On Lower Level With 4th Bedroom, WIC & Full Bathroom Adjacent. Sunny Kitchen With New Cherry Wood Finished Cabinets & Granite Counter tops. All New SS Appliances, SS Dual Sink With Glass Back Splash, & Separate Breakfast Bar With Granite & Additional Cabinets. Large Pantry. 3 Full Bathrooms With New Lighting, Cabinets, & Granite. Living Rm. With Large Bay Window & New Wood Laminate Flooring. Formal Dining Room With New Wood Laminate Flooring & New Light Fixture. New Neutral Carpeting In The Family Room & All Bedrooms. Master Bedroom, Walk-In-Closet, Private Bath With New Whirlpool Tub. Interior With Fresh Paint In Today's Palette, New Furnace, New Hot Water Heater, Newer Windows, Two-Level Deck. Fenced Yard With Children's Play Set. ******** SLIDING DOOR IN FAMILY ROOM TO REPLACED*******
Property Specifics
| Single Family | |
| — | |
| — | |
| 1981 | |
| Partial | |
| — | |
| No | |
| 0.17 |
| Cook | |
| — | |
| 0 / Not Applicable | |
| None | |
| Lake Michigan,Public | |
| Public Sewer | |
| 09131182 | |
| 07172080110000 |
Property History
| DATE: | EVENT: | PRICE: | SOURCE: |
|---|---|---|---|
| 20 Oct, 2015 | Sold | $211,050 | MRED MLS |
| 8 Sep, 2015 | Under contract | $254,900 | MRED MLS |
| — | Last price change | $254,900 | MRED MLS |
| 24 Mar, 2015 | Listed for sale | $294,200 | MRED MLS |
| 18 May, 2016 | Sold | $332,000 | MRED MLS |
| 6 Feb, 2016 | Under contract | $349,900 | MRED MLS |
| 4 Feb, 2016 | Listed for sale | $349,900 | MRED MLS |
| 13 Oct, 2020 | Sold | $385,000 | MRED MLS |
| 16 Aug, 2020 | Under contract | $385,000 | MRED MLS |
| 13 Aug, 2020 | Listed for sale | $385,000 | MRED MLS |
Room Specifics
Total Bedrooms: 4
Bedrooms Above Ground: 4
Bedrooms Below Ground: 0
Dimensions: —
Floor Type: Carpet
Dimensions: —
Floor Type: Carpet
Dimensions: —
Floor Type: Carpet
Full Bathrooms: 3
Bathroom Amenities: Whirlpool,Double Sink,Soaking Tub
Bathroom in Basement: 0
Rooms: Foyer
Basement Description: Finished,Sub-Basement
Other Specifics
| 2 | |
| — | |
| Concrete | |
| Deck | |
| — | |
| 7504 | |
| — | |
| Full | |
| Wood Laminate Floors, In-Law Arrangement | |
| Range, Microwave, Dishwasher, Refrigerator | |
| Not in DB | |
| Sidewalks, Street Lights, Street Paved | |
| — | |
| — | |
| Wood Burning Stove, Attached Fireplace Doors/Screen |
Tax History
| Year | Property Taxes |
|---|---|
| 2015 | $8,122 |
| 2016 | $8,355 |
| 2020 | $10,522 |
Contact Agent
Nearby Similar Homes
Nearby Sold Comparables
Contact Agent
Listing Provided By
Berkshire Hathaway HomeServices Starck Real Estate

