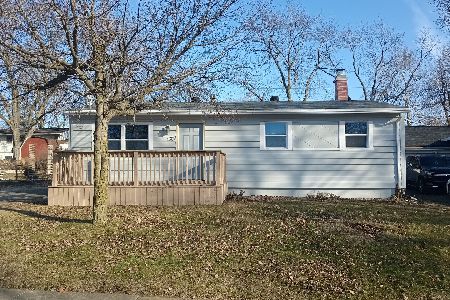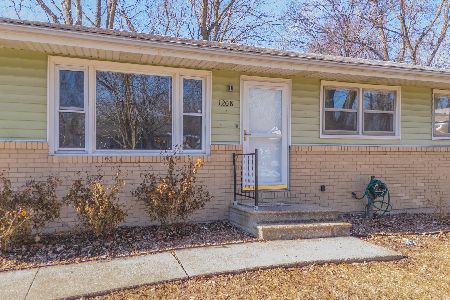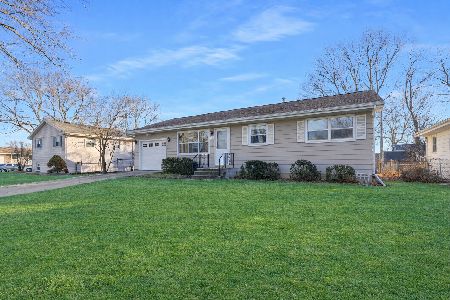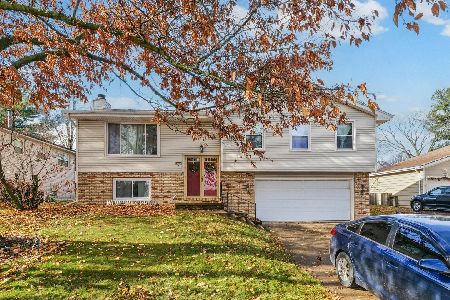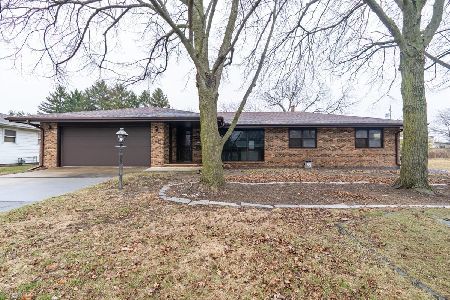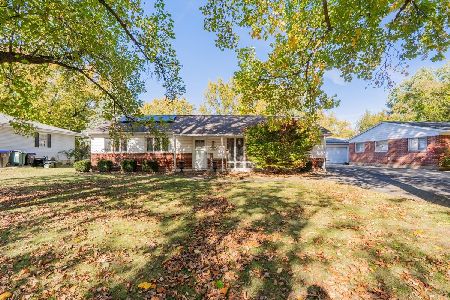1225 Mount Vernon Drive, Bloomington, Illinois 61704
$160,000
|
Sold
|
|
| Status: | Closed |
| Sqft: | 962 |
| Cost/Sqft: | $135 |
| Beds: | 3 |
| Baths: | 2 |
| Year Built: | 1964 |
| Property Taxes: | $2,345 |
| Days On Market: | 1423 |
| Lot Size: | 0,17 |
Description
3 bedrooms, and 1 Full Bathroom on Main Level and an additional bathroom in the Full Finished Basement. Newer AC and Radon Mitigated.
Property Specifics
| Single Family | |
| — | |
| — | |
| 1964 | |
| — | |
| — | |
| No | |
| 0.17 |
| Mc Lean | |
| Holiday Knolls | |
| — / Not Applicable | |
| — | |
| — | |
| — | |
| 11335448 | |
| 1435454011 |
Nearby Schools
| NAME: | DISTRICT: | DISTANCE: | |
|---|---|---|---|
|
Grade School
Stevenson Elementary |
87 | — | |
|
Middle School
Bloomington Jr High School |
87 | Not in DB | |
|
High School
Bloomington High School |
87 | Not in DB | |
Property History
| DATE: | EVENT: | PRICE: | SOURCE: |
|---|---|---|---|
| 9 Jun, 2022 | Sold | $160,000 | MRED MLS |
| 24 Apr, 2022 | Under contract | $130,000 | MRED MLS |
| 28 Feb, 2022 | Listed for sale | $130,000 | MRED MLS |































Room Specifics
Total Bedrooms: 3
Bedrooms Above Ground: 3
Bedrooms Below Ground: 0
Dimensions: —
Floor Type: —
Dimensions: —
Floor Type: —
Full Bathrooms: 2
Bathroom Amenities: —
Bathroom in Basement: 0
Rooms: —
Basement Description: Finished
Other Specifics
| 1 | |
| — | |
| — | |
| — | |
| — | |
| 63X200 | |
| — | |
| — | |
| — | |
| — | |
| Not in DB | |
| — | |
| — | |
| — | |
| — |
Tax History
| Year | Property Taxes |
|---|---|
| 2022 | $2,345 |
Contact Agent
Nearby Similar Homes
Nearby Sold Comparables
Contact Agent
Listing Provided By
RE/MAX Rising

