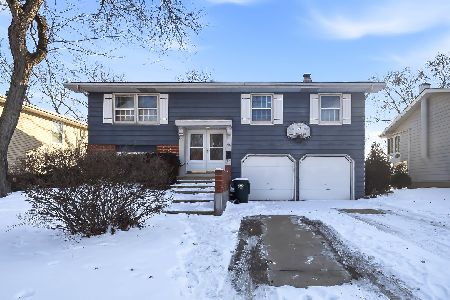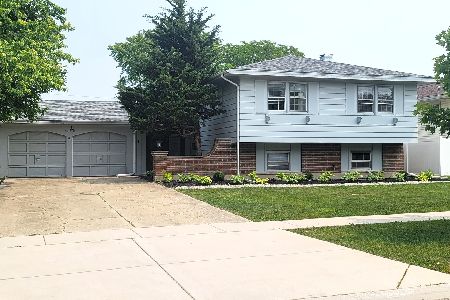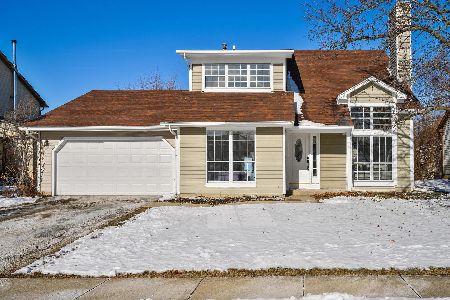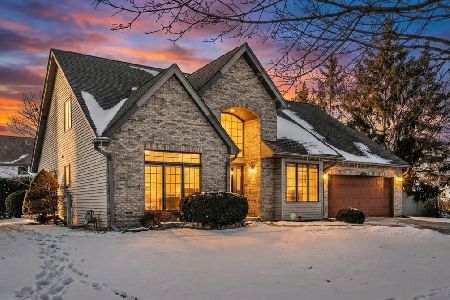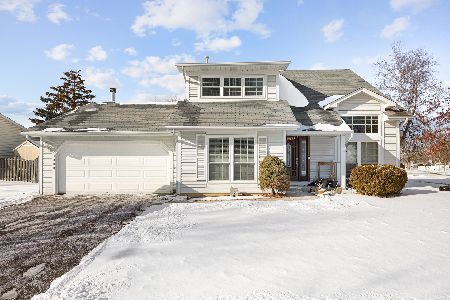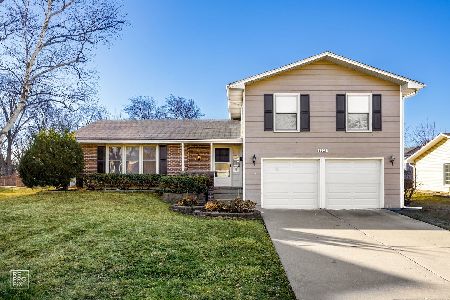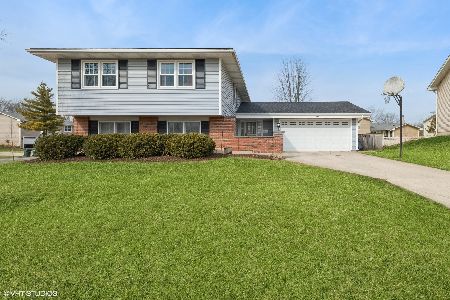1225 Newcastle Lane, Hoffman Estates, Illinois 60169
$276,000
|
Sold
|
|
| Status: | Closed |
| Sqft: | 2,450 |
| Cost/Sqft: | $116 |
| Beds: | 4 |
| Baths: | 3 |
| Year Built: | 1971 |
| Property Taxes: | $10,360 |
| Days On Market: | 2279 |
| Lot Size: | 0,23 |
Description
Beautiful family home in desirable location with excellent schools. Formal entryway, fantastic living room, dining room and a roomy family room accented by a cozy wood burning fireplace. Door off family room leads out to outdoor patio. Open kitchen with ample cabinets, large pantry and eating area. Spacious master suite and three large bedrooms. Lower level has an expanded living area or recreational room with laundry area. Located on a private street. NEWER: Roof, soffits, facias, gutters, garage doors, A/C unit, water heater & a High Efficiency Furnace. Close to everything: Schools, park, shopping, expressways, transportation and so much more! Unbelievable value! Taxes DO NOT REFLECT HOMEOWNERS EXEMPTION! If you receive the homeowners exemption for last year taxes, taxes would have been $9,900.25 based on the market value of $344K.
Property Specifics
| Single Family | |
| — | |
| — | |
| 1971 | |
| Full,Walkout | |
| — | |
| No | |
| 0.23 |
| Cook | |
| — | |
| 0 / Not Applicable | |
| None | |
| Lake Michigan | |
| Public Sewer | |
| 10568206 | |
| 07084160020000 |
Nearby Schools
| NAME: | DISTRICT: | DISTANCE: | |
|---|---|---|---|
|
Grade School
Neil Armstrong Elementary School |
54 | — | |
|
Middle School
Eisenhower Junior High School |
54 | Not in DB | |
|
High School
Hoffman Estates High School |
211 | Not in DB | |
Property History
| DATE: | EVENT: | PRICE: | SOURCE: |
|---|---|---|---|
| 15 Apr, 2020 | Sold | $276,000 | MRED MLS |
| 10 Jan, 2020 | Under contract | $285,000 | MRED MLS |
| 6 Nov, 2019 | Listed for sale | $285,000 | MRED MLS |
| 5 Jun, 2024 | Sold | $434,900 | MRED MLS |
| 25 Apr, 2024 | Under contract | $424,900 | MRED MLS |
| 24 Apr, 2024 | Listed for sale | $424,900 | MRED MLS |
Room Specifics
Total Bedrooms: 4
Bedrooms Above Ground: 4
Bedrooms Below Ground: 0
Dimensions: —
Floor Type: Carpet
Dimensions: —
Floor Type: Carpet
Dimensions: —
Floor Type: Carpet
Full Bathrooms: 3
Bathroom Amenities: —
Bathroom in Basement: 0
Rooms: Recreation Room,Foyer
Basement Description: Finished
Other Specifics
| 2 | |
| Concrete Perimeter | |
| Concrete | |
| Patio | |
| — | |
| 70X125 | |
| — | |
| Full | |
| — | |
| Range, Dishwasher, Refrigerator, Washer, Dryer, Disposal | |
| Not in DB | |
| Sidewalks, Street Lights, Street Paved | |
| — | |
| — | |
| Wood Burning |
Tax History
| Year | Property Taxes |
|---|---|
| 2020 | $10,360 |
| 2024 | $9,533 |
Contact Agent
Nearby Similar Homes
Nearby Sold Comparables
Contact Agent
Listing Provided By
Coldwell Banker Residential


