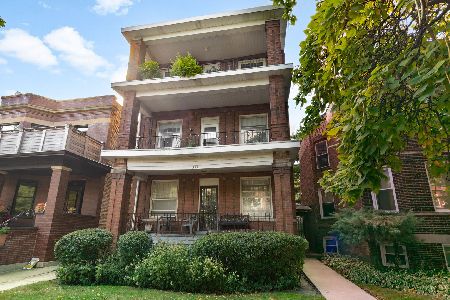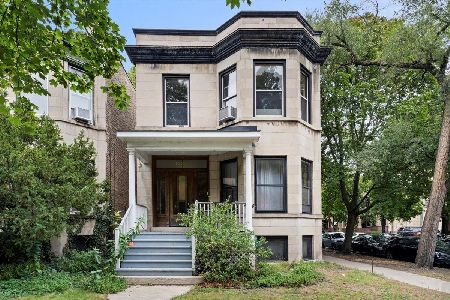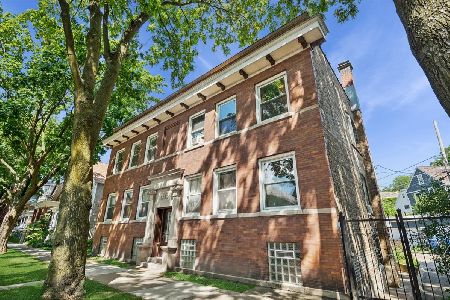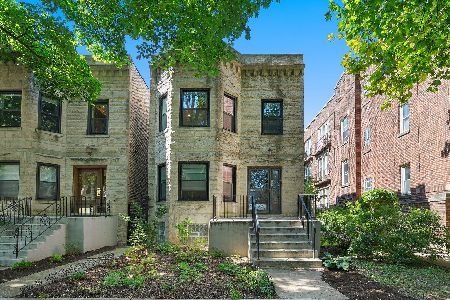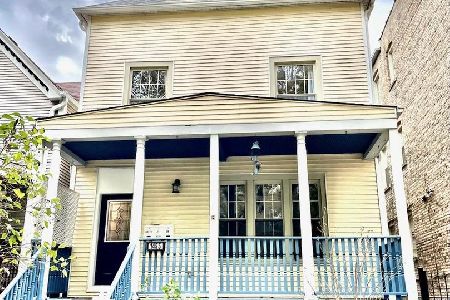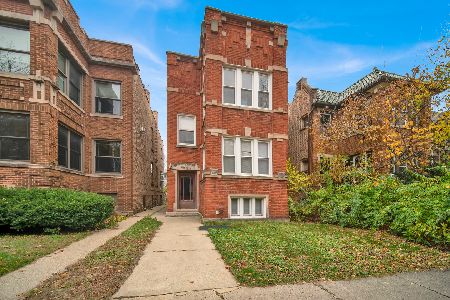1225 Norwood Street, Edgewater, Chicago, Illinois 60660
$775,000
|
Sold
|
|
| Status: | Closed |
| Sqft: | 0 |
| Cost/Sqft: | — |
| Beds: | 9 |
| Baths: | 0 |
| Year Built: | 1910 |
| Property Taxes: | $9,777 |
| Days On Market: | 3711 |
| Lot Size: | 0,10 |
Description
Rarely Available and Prime Edgewater Large Brick 3-Flat* Walk to Broadway Shops and Restaurants,Red Line*1st Fl, owner's unit, can be duplex down with Lower Level*ALL boast with 3BEDs/1Bath*Many Vintage Details, Oak Flooring, Built-in Hutches, Moldings: Desireable Layout with Front Sunroom, Separate Dining, Enclosed Porch. Long-term tenants on Unit 2 and 3*2 Car Garage. Please read Agent Remarks.
Property Specifics
| Multi-unit | |
| — | |
| — | |
| 1910 | |
| Full | |
| — | |
| No | |
| 0.1 |
| Cook | |
| — | |
| — / — | |
| — | |
| Public | |
| Public Sewer | |
| 09052087 | |
| 14051280310000 |
Property History
| DATE: | EVENT: | PRICE: | SOURCE: |
|---|---|---|---|
| 16 Dec, 2015 | Sold | $775,000 | MRED MLS |
| 7 Oct, 2015 | Under contract | $799,000 | MRED MLS |
| 30 Sep, 2015 | Listed for sale | $799,000 | MRED MLS |
Room Specifics
Total Bedrooms: 9
Bedrooms Above Ground: 9
Bedrooms Below Ground: 0
Dimensions: —
Floor Type: —
Dimensions: —
Floor Type: —
Dimensions: —
Floor Type: —
Dimensions: —
Floor Type: —
Dimensions: —
Floor Type: —
Dimensions: —
Floor Type: —
Dimensions: —
Floor Type: —
Dimensions: —
Floor Type: —
Full Bathrooms: 4
Bathroom Amenities: —
Bathroom in Basement: 0
Rooms: —
Basement Description: Other
Other Specifics
| 2 | |
| — | |
| — | |
| — | |
| — | |
| 4612 | |
| — | |
| — | |
| — | |
| — | |
| Not in DB | |
| — | |
| — | |
| — | |
| — |
Tax History
| Year | Property Taxes |
|---|---|
| 2015 | $9,777 |
Contact Agent
Nearby Similar Homes
Nearby Sold Comparables
Contact Agent
Listing Provided By
@properties

