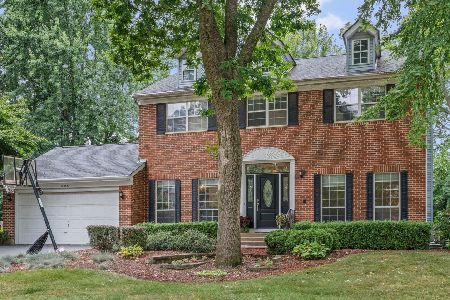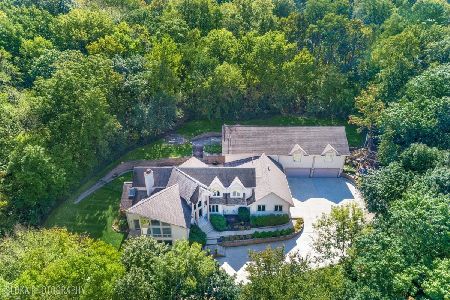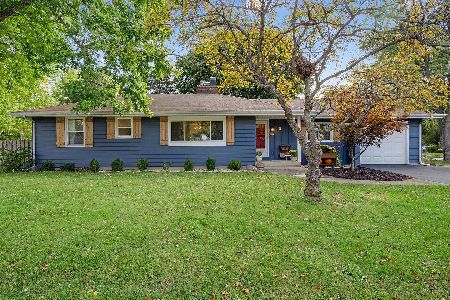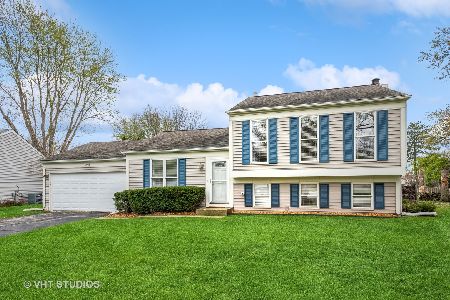1225 Old Mill Lane, Algonquin, Illinois 60102
$247,500
|
Sold
|
|
| Status: | Closed |
| Sqft: | 1,820 |
| Cost/Sqft: | $137 |
| Beds: | 5 |
| Baths: | 3 |
| Year Built: | 1981 |
| Property Taxes: | $6,165 |
| Days On Market: | 2315 |
| Lot Size: | 0,32 |
Description
Totally remodeled inside with a new kitchen, new quiet close shaker style cabinets, new granite countertops, 8 foot long granite countertop island, new stainless steel appliances, new commercial grade laminate floors, etc. Kitchen is wide open to family room. Baths are remodeled as well. New baseboards, new carpet, new light fixtures and the list goes on! Come see the size of this deck and private yard! Beautiful neighborhood!
Property Specifics
| Single Family | |
| — | |
| Traditional | |
| 1981 | |
| None | |
| — | |
| No | |
| 0.32 |
| Mc Henry | |
| Spring Creek Farms | |
| — / Not Applicable | |
| None | |
| Public | |
| Public Sewer | |
| 10483216 | |
| 1935152003 |
Nearby Schools
| NAME: | DISTRICT: | DISTANCE: | |
|---|---|---|---|
|
Grade School
Algonquin Lakes Elementary Schoo |
300 | — | |
|
Middle School
Algonquin Middle School |
300 | Not in DB | |
|
High School
Dundee-crown High School |
300 | Not in DB | |
Property History
| DATE: | EVENT: | PRICE: | SOURCE: |
|---|---|---|---|
| 23 Apr, 2019 | Sold | $168,384 | MRED MLS |
| 20 Feb, 2019 | Under contract | $160,000 | MRED MLS |
| 13 Feb, 2019 | Listed for sale | $160,000 | MRED MLS |
| 31 Oct, 2019 | Sold | $247,500 | MRED MLS |
| 29 Sep, 2019 | Under contract | $249,000 | MRED MLS |
| — | Last price change | $250,000 | MRED MLS |
| 12 Aug, 2019 | Listed for sale | $259,500 | MRED MLS |
| 6 Jul, 2023 | Sold | $368,000 | MRED MLS |
| 8 May, 2023 | Under contract | $335,000 | MRED MLS |
| 5 May, 2023 | Listed for sale | $335,000 | MRED MLS |
Room Specifics
Total Bedrooms: 5
Bedrooms Above Ground: 5
Bedrooms Below Ground: 0
Dimensions: —
Floor Type: Carpet
Dimensions: —
Floor Type: Carpet
Dimensions: —
Floor Type: Wood Laminate
Dimensions: —
Floor Type: —
Full Bathrooms: 3
Bathroom Amenities: —
Bathroom in Basement: 0
Rooms: Bedroom 5
Basement Description: Crawl
Other Specifics
| 2 | |
| Concrete Perimeter | |
| Asphalt | |
| Deck, Porch | |
| Mature Trees | |
| 76X133X114X163 | |
| — | |
| Full | |
| Vaulted/Cathedral Ceilings, Wood Laminate Floors, First Floor Bedroom, First Floor Laundry, First Floor Full Bath | |
| Range, Microwave, Dishwasher, Refrigerator, Stainless Steel Appliance(s), Cooktop | |
| Not in DB | |
| Sidewalks, Street Lights, Street Paved | |
| — | |
| — | |
| Wood Burning |
Tax History
| Year | Property Taxes |
|---|---|
| 2019 | $5,470 |
| 2019 | $6,165 |
| 2023 | $5,811 |
Contact Agent
Nearby Similar Homes
Nearby Sold Comparables
Contact Agent
Listing Provided By
Exit Strategy Realty











