1225 Osborne Boulevard, Racine, Wisconsin 53405
$385,000
|
Sold
|
|
| Status: | Closed |
| Sqft: | 3,051 |
| Cost/Sqft: | $123 |
| Beds: | 5 |
| Baths: | 3 |
| Year Built: | 1959 |
| Property Taxes: | $7,233 |
| Days On Market: | 284 |
| Lot Size: | 0,36 |
Description
Welcome to this stunning 3,150 square foot brick ranch with a walk-out basement, ideally located in the highly sought-after Country Club Acres neighborhood. Nestled against a serene ravine and surrounded by mature trees, this home offers privacy, charm, and picturesque views. From the moment you arrive, you'll be impressed by the beautifully maintained perennial gardens and extensive landscaping. Step inside to the foyer that flows seamlessly into the inviting living room, highlighted by a wood-burning fireplace, soaring cathedral ceilings with exposed beams, and a wall of windows that floods the space with natural light and tranquil views. The kitchen features white cabinetry, granite countertops, stainless steel appliances, a breakfast bar, and a unique indoor grill/pizza oven-perfect for entertaining. Adjacent to the kitchen, the dining room also captures scenic outdoor views, enhancing every meal. The main floor also includes three generously sized bedrooms, including a primary bedroom with dual closets, a stylish powder room, and a full bathroom boasting heated ceramic tile floors, a rich cherry-stained vanity with granite countertop, an undermount porcelain sink, and a walk-in shower with a built-in bench and clear glass doors. A versatile bonus room off the garage provides the perfect space for a mudroom or home office. Head downstairs to the finished lower level that exudes a cozy, cabin-like charm with knotty pine walls, exposed log columns, and a gas-log fireplace. This level also features a second full kitchen, a walk-in pantry, two additional bedrooms, a full bathroom, and a spacious utility/laundry room with front-loading washer and dryer. Unwind in the private sauna or step outside to the concrete and brick paver patio with a soft-top gazebo-an ideal space for relaxing and enjoying the views in the fenced backyard. Additional highlights include a two-car garage and an exterior-access storage room, providing ample space for tools, gear, and seasonal items.
Property Specifics
| Single Family | |
| — | |
| — | |
| 1959 | |
| — | |
| WALK OUT RANCH | |
| No | |
| 0.36 |
| Racine | |
| — | |
| — / Not Applicable | |
| — | |
| — | |
| — | |
| 12358651 | |
| 22000111 |
Property History
| DATE: | EVENT: | PRICE: | SOURCE: |
|---|---|---|---|
| 1 Jul, 2025 | Sold | $385,000 | MRED MLS |
| 15 May, 2025 | Under contract | $375,000 | MRED MLS |
| 7 May, 2025 | Listed for sale | $375,000 | MRED MLS |
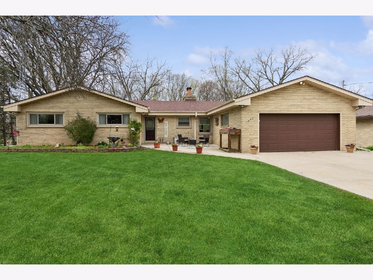
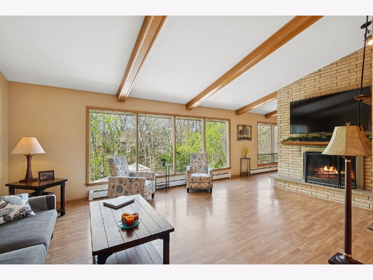
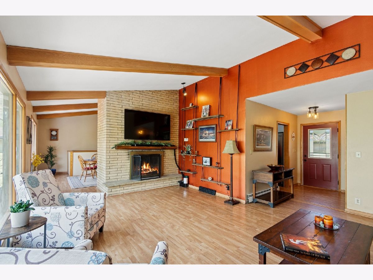
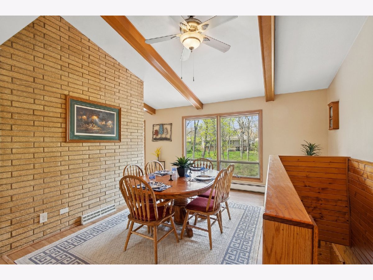
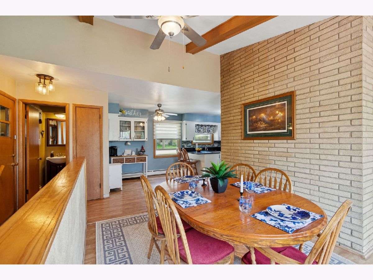
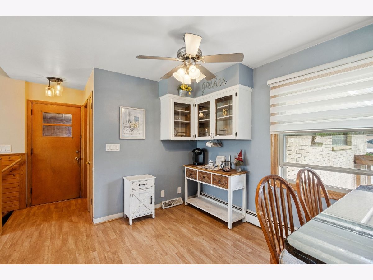
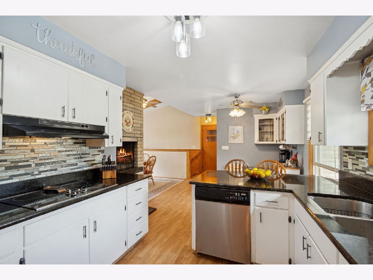
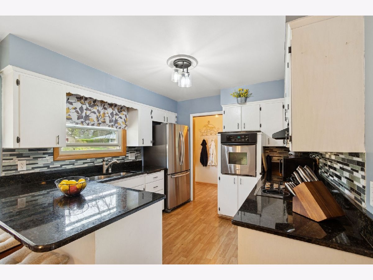
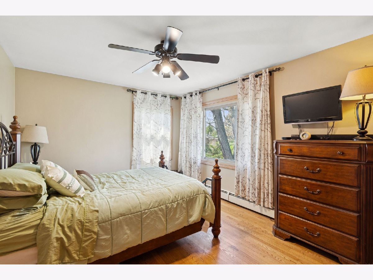
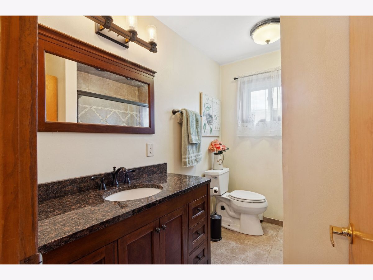
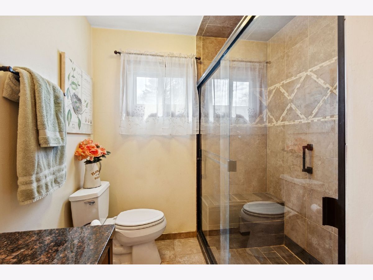
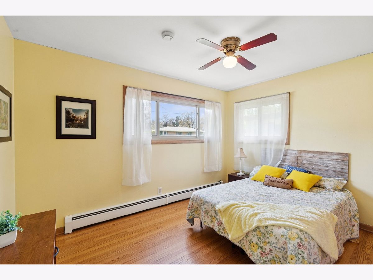
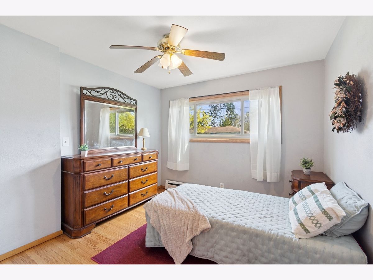
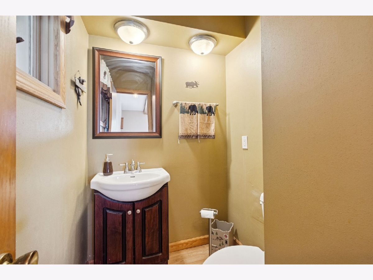
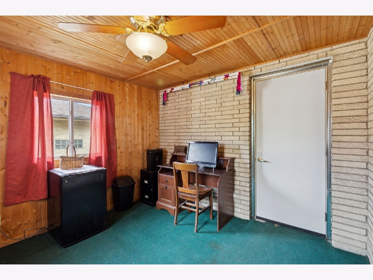
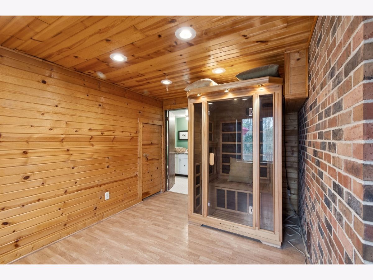
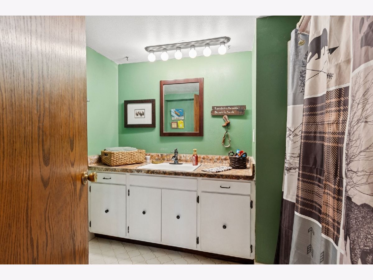
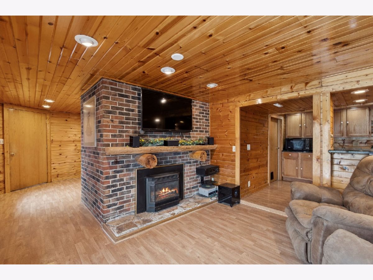
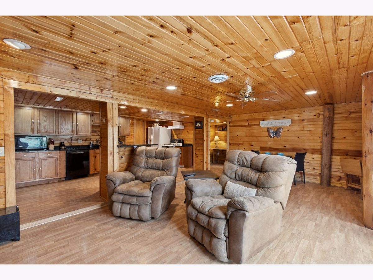
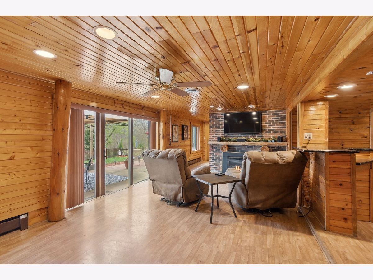
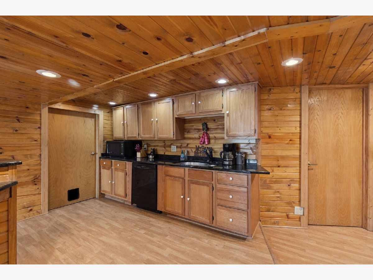
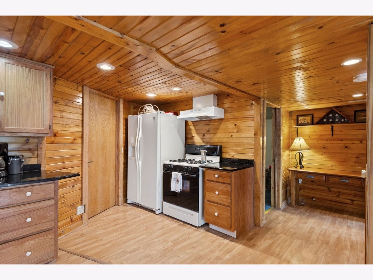
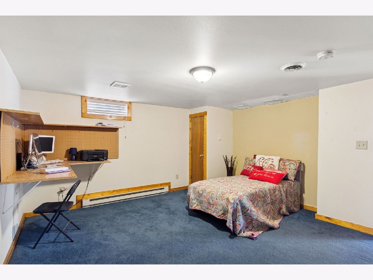
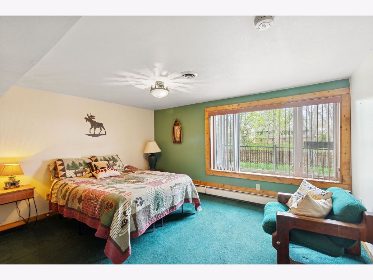
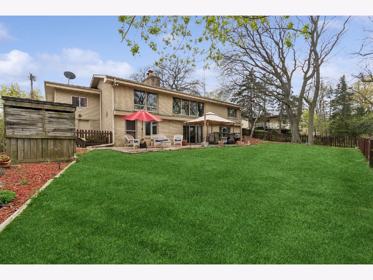
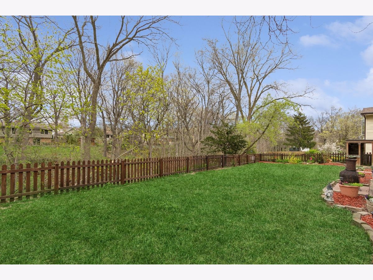
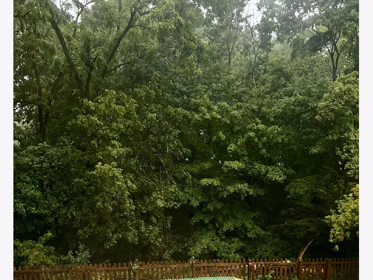
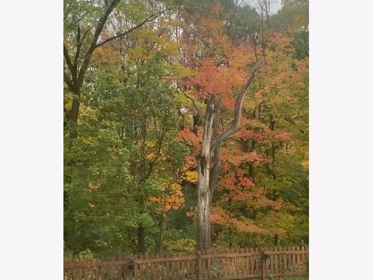
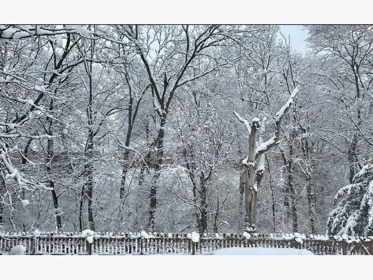
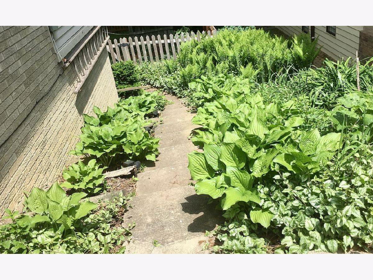
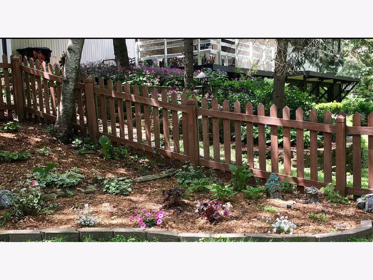
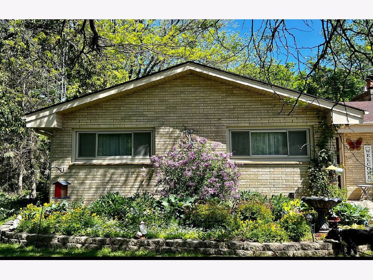
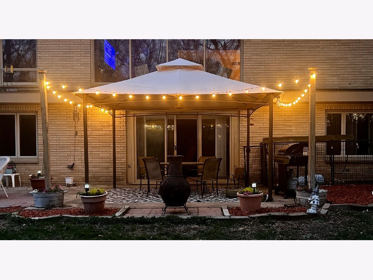
Room Specifics
Total Bedrooms: 5
Bedrooms Above Ground: 5
Bedrooms Below Ground: 0
Dimensions: —
Floor Type: —
Dimensions: —
Floor Type: —
Dimensions: —
Floor Type: —
Dimensions: —
Floor Type: —
Full Bathrooms: 3
Bathroom Amenities: Accessible Shower
Bathroom in Basement: 1
Rooms: —
Basement Description: —
Other Specifics
| 2 | |
| — | |
| — | |
| — | |
| — | |
| 85X188X75X10X188 | |
| Unfinished | |
| — | |
| — | |
| — | |
| Not in DB | |
| — | |
| — | |
| — | |
| — |
Tax History
| Year | Property Taxes |
|---|---|
| 2025 | $7,233 |
Contact Agent
Contact Agent
Listing Provided By
Berkshire Hathaway HomeServices Chicago


