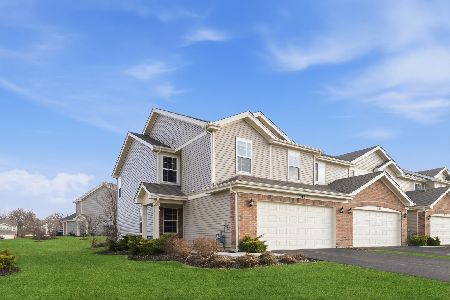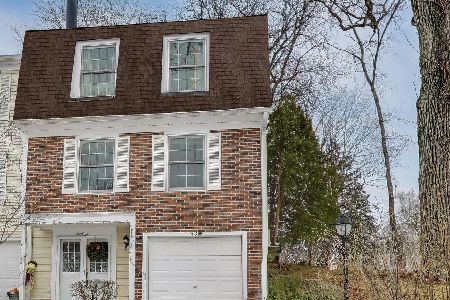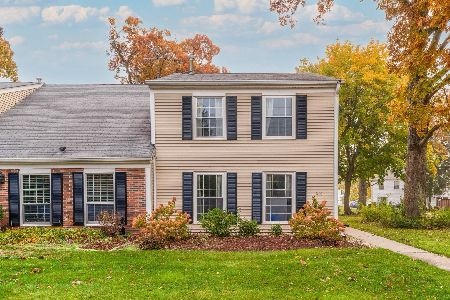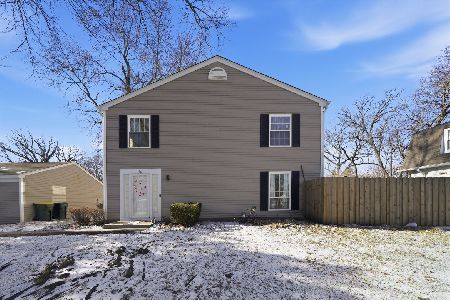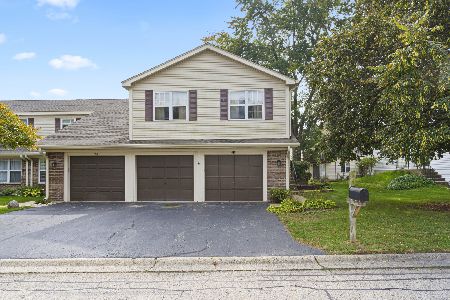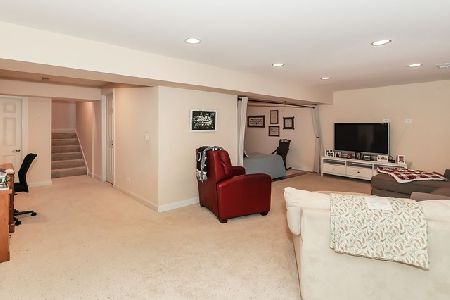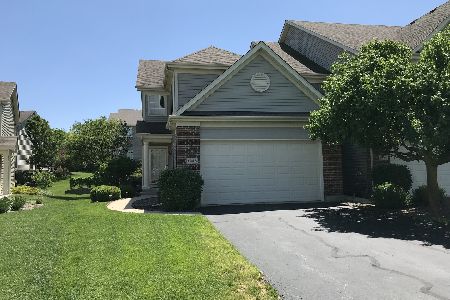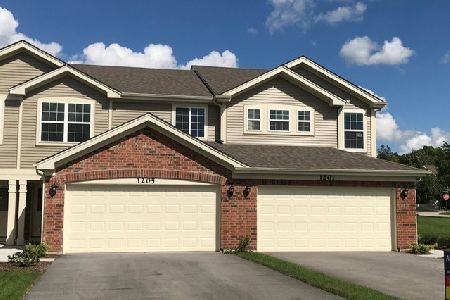1225 Prairie View Parkway, Cary, Illinois 60013
$240,000
|
Sold
|
|
| Status: | Closed |
| Sqft: | 2,121 |
| Cost/Sqft: | $118 |
| Beds: | 3 |
| Baths: | 4 |
| Year Built: | 2006 |
| Property Taxes: | $7,455 |
| Days On Market: | 2917 |
| Lot Size: | 0,00 |
Description
GORGEOUS & SPACIOUS Town home w/soaring ceiling, volume windows, sun drenched rooms! Open & airy floor plan, perfect for entertaining! Planked cherry hardwood on first floor, cozy fireplace, granite kitchen w/42"inch glazed off white cabinets, under cabinet lighting, stainless appliances, walk-in pantry, breakfast bar, formal dining room, 3 bedrooms, 3.1 baths, Escape to the master BEDROOM RETREAT, w/true luxury bath, 2nd floor laundry room w/sink, full finished english basement great for parties or kids play area plus a large storage area! View of pond & walk to park & hiking
Property Specifics
| Condos/Townhomes | |
| 2 | |
| — | |
| 2006 | |
| Full,English | |
| BROOKSTONE | |
| Yes | |
| — |
| Mc Henry | |
| West Lake | |
| 87 / Monthly | |
| Insurance,Lawn Care | |
| Public | |
| Public Sewer, Sewer-Storm | |
| 09842836 | |
| 1911227030 |
Nearby Schools
| NAME: | DISTRICT: | DISTANCE: | |
|---|---|---|---|
|
Grade School
Deer Path Elementary School |
26 | — | |
|
Middle School
Prairie Hill School |
26 | Not in DB | |
|
High School
Cary-grove Community High School |
155 | Not in DB | |
Property History
| DATE: | EVENT: | PRICE: | SOURCE: |
|---|---|---|---|
| 30 Mar, 2018 | Sold | $240,000 | MRED MLS |
| 3 Mar, 2018 | Under contract | $249,900 | MRED MLS |
| — | Last price change | $252,000 | MRED MLS |
| 28 Jan, 2018 | Listed for sale | $252,000 | MRED MLS |
| 27 May, 2021 | Sold | $283,000 | MRED MLS |
| 19 Mar, 2021 | Under contract | $289,900 | MRED MLS |
| 10 Mar, 2021 | Listed for sale | $289,900 | MRED MLS |
Room Specifics
Total Bedrooms: 3
Bedrooms Above Ground: 3
Bedrooms Below Ground: 0
Dimensions: —
Floor Type: Carpet
Dimensions: —
Floor Type: Carpet
Full Bathrooms: 4
Bathroom Amenities: Separate Shower,Double Sink,Soaking Tub
Bathroom in Basement: 1
Rooms: Exercise Room
Basement Description: Finished
Other Specifics
| 2 | |
| Concrete Perimeter | |
| Asphalt | |
| Patio | |
| Common Grounds | |
| COMMON | |
| — | |
| Full | |
| Vaulted/Cathedral Ceilings, Hardwood Floors, Second Floor Laundry, Laundry Hook-Up in Unit | |
| Range, Microwave, Dishwasher, Refrigerator | |
| Not in DB | |
| — | |
| — | |
| Bike Room/Bike Trails, Park | |
| Wood Burning, Gas Log |
Tax History
| Year | Property Taxes |
|---|---|
| 2018 | $7,455 |
| 2021 | $8,729 |
Contact Agent
Nearby Similar Homes
Nearby Sold Comparables
Contact Agent
Listing Provided By
Coldwell Banker Real Estate Group

