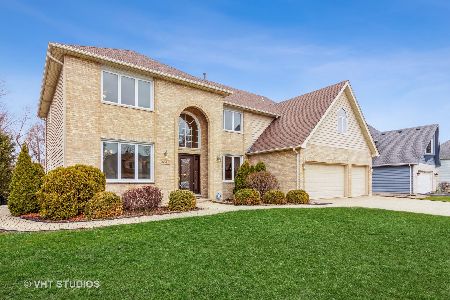1225 Richfield Court, Woodridge, Illinois 60517
$602,000
|
Sold
|
|
| Status: | Closed |
| Sqft: | 3,491 |
| Cost/Sqft: | $175 |
| Beds: | 5 |
| Baths: | 4 |
| Year Built: | 1992 |
| Property Taxes: | $0 |
| Days On Market: | 1518 |
| Lot Size: | 0,30 |
Description
Prestigious home located in desirable subdivision. Paver brick driveway and walk. This home boasts 5 bedrooms with 4 full baths. Inviting grand foyer entry that opens to the elegant formal living leading to the Kitchen featuring custom cabinetry, granite counters, pantry, & large center island. Open to the kitchen is a 2 story spacious family room with a fireplace, and a beamed cathedral ceiling with skylights. Main level includes formal living & dining rooms, kitchen with a dinette, laundry/mud room, an office, 5th bedroom and a full bath. Sliding glass door from the dinette to the raised brick patio overlooking the huge back yard. Upper level has 4 large bedrooms. The master suite with a master bath with separate shower, jacuzzi & double sinks, & an extra large walk-in closet. Full finished & carpeted basement w/full bath. Windows in 2016. Roof in 2010, furnace in 2021. Nearby shopping and I55 and I355. Close to Ide's Grove East Park & in sought after Downers Grove School Districts 66 and 99!
Property Specifics
| Single Family | |
| — | |
| English | |
| 1992 | |
| Full | |
| — | |
| No | |
| 0.3 |
| Du Page | |
| — | |
| — / Not Applicable | |
| None | |
| Lake Michigan | |
| Public Sewer | |
| 11283086 | |
| 0930404007 |
Nearby Schools
| NAME: | DISTRICT: | DISTANCE: | |
|---|---|---|---|
|
Grade School
Elizabeth Ide Elementary School |
66 | — | |
|
Middle School
Lakeview Junior High School |
66 | Not in DB | |
|
High School
South High School |
99 | Not in DB | |
Property History
| DATE: | EVENT: | PRICE: | SOURCE: |
|---|---|---|---|
| 3 Feb, 2022 | Sold | $602,000 | MRED MLS |
| 10 Dec, 2021 | Under contract | $610,000 | MRED MLS |
| 7 Dec, 2021 | Listed for sale | $610,000 | MRED MLS |
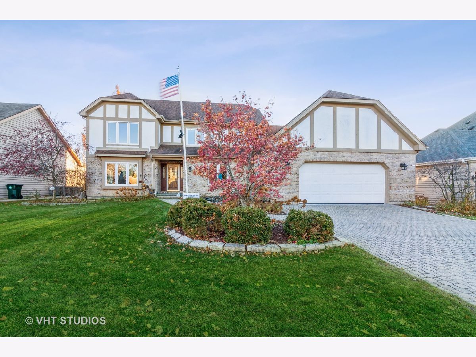
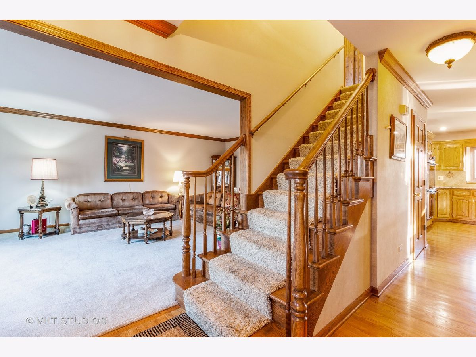
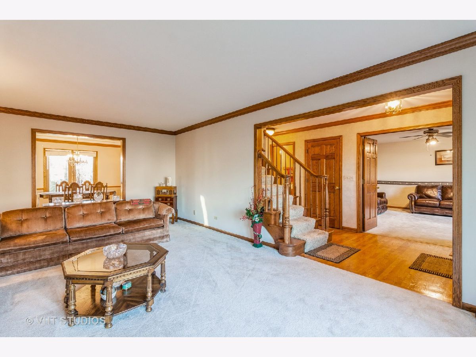
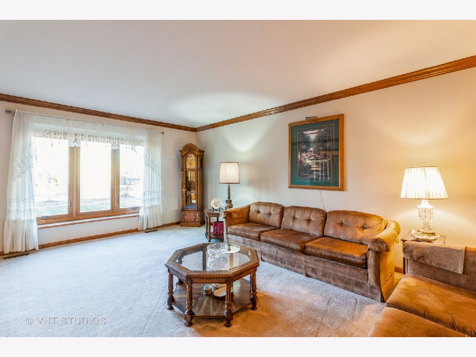
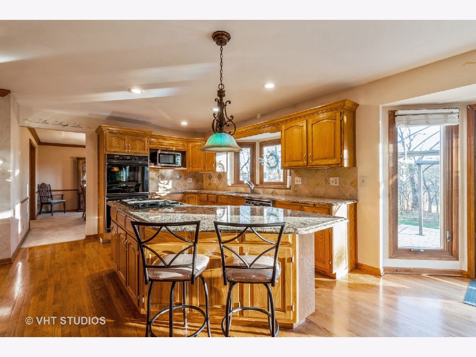
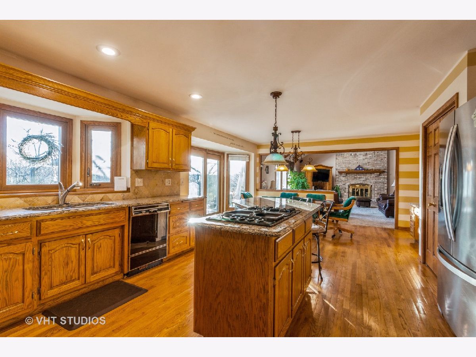

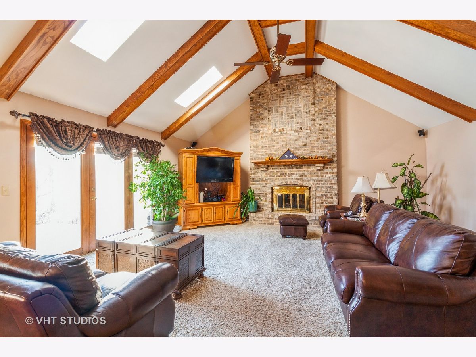
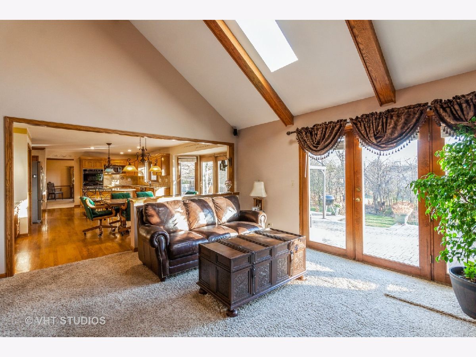
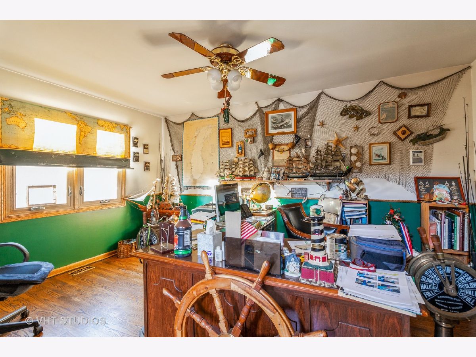
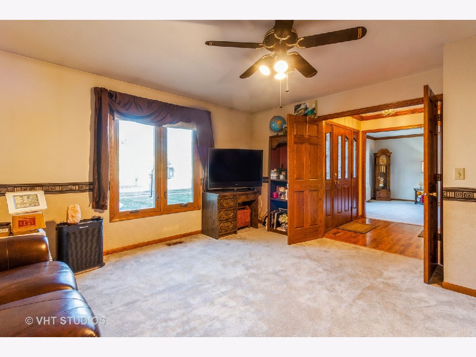
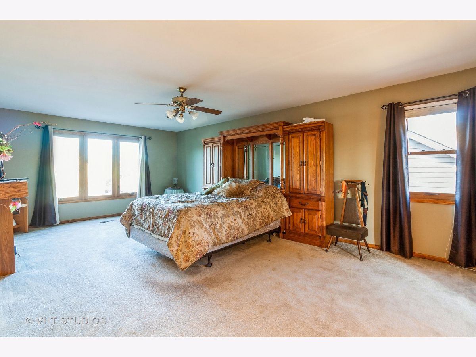
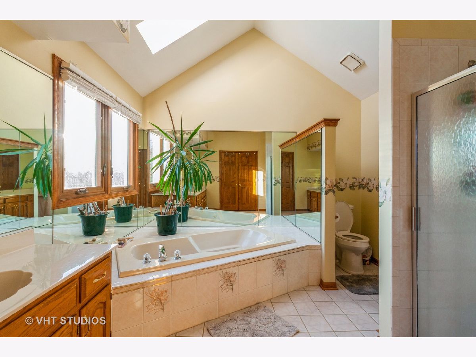
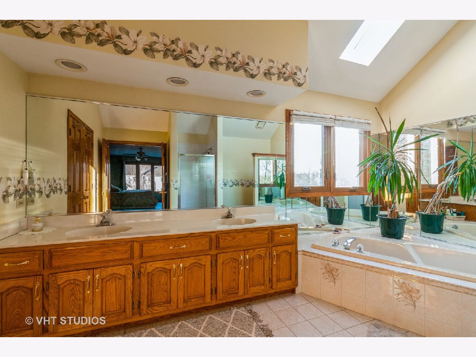
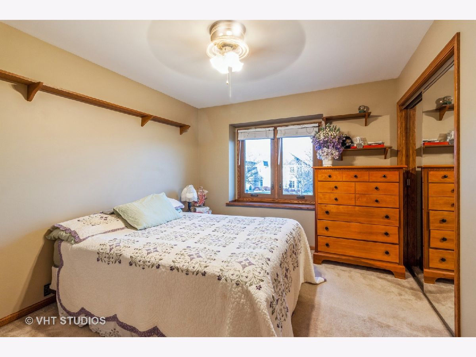
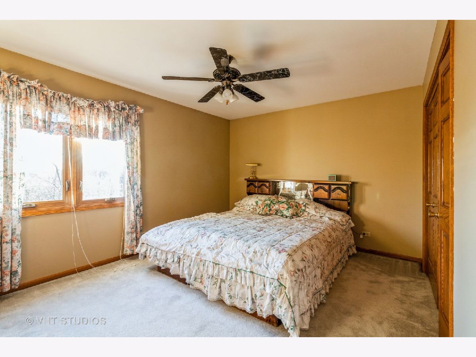
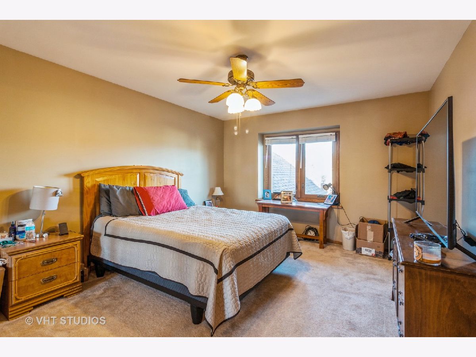
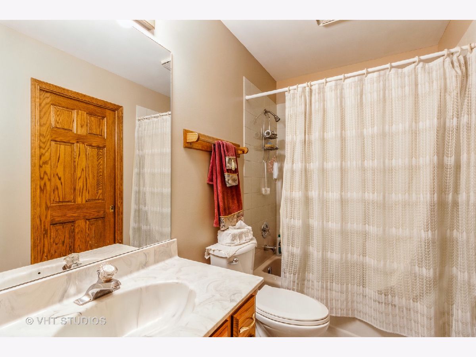
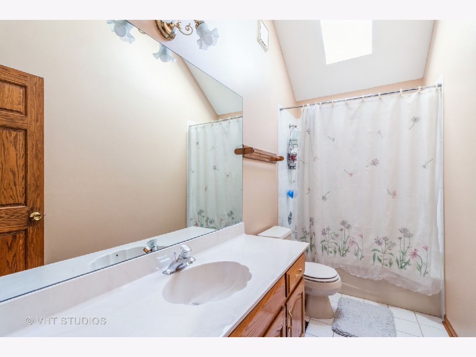
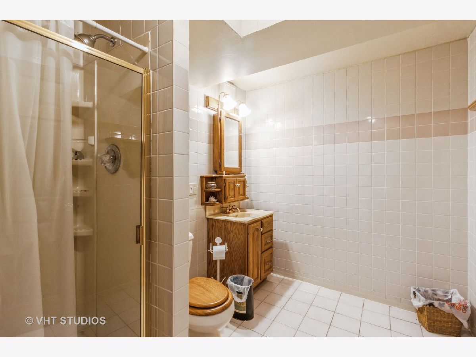
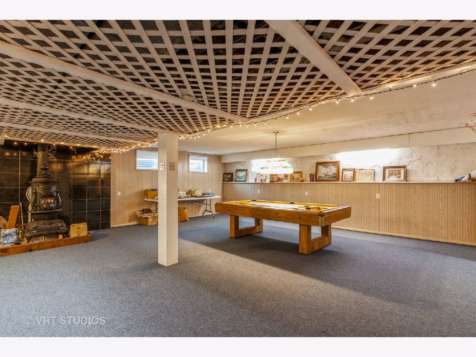

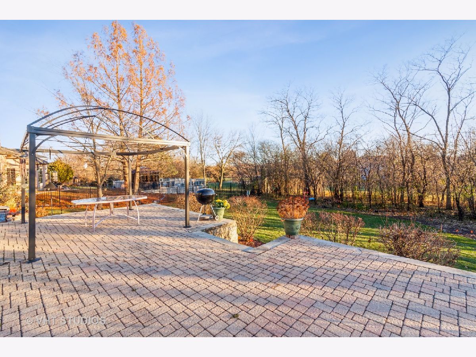
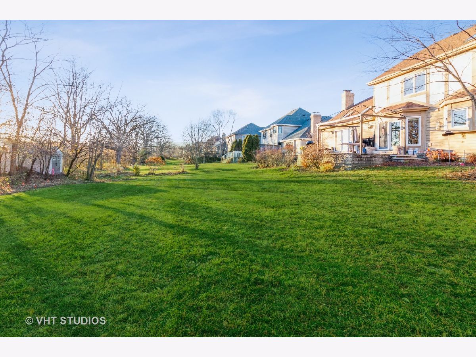
Room Specifics
Total Bedrooms: 5
Bedrooms Above Ground: 5
Bedrooms Below Ground: 0
Dimensions: —
Floor Type: Carpet
Dimensions: —
Floor Type: Carpet
Dimensions: —
Floor Type: Carpet
Dimensions: —
Floor Type: —
Full Bathrooms: 4
Bathroom Amenities: —
Bathroom in Basement: 1
Rooms: Bedroom 5,Breakfast Room,Office,Recreation Room
Basement Description: Finished
Other Specifics
| 2 | |
| Concrete Perimeter | |
| Brick | |
| Brick Paver Patio, Storms/Screens | |
| Landscaped | |
| 80 X 165.9 X 80 X 164.6 | |
| — | |
| Full | |
| Vaulted/Cathedral Ceilings, Skylight(s), Bar-Wet, Hardwood Floors, First Floor Bedroom, First Floor Laundry, First Floor Full Bath, Walk-In Closet(s), Some Carpeting, Some Window Treatmnt, Granite Counters, Some Storm Doors, Some Wall-To-Wall Cp | |
| Microwave, Dishwasher, Refrigerator, Washer, Dryer, Disposal, Cooktop, Down Draft, Gas Cooktop, Wall Oven | |
| Not in DB | |
| Curbs, Sidewalks, Street Lights, Street Paved | |
| — | |
| — | |
| Wood Burning |
Tax History
| Year | Property Taxes |
|---|
Contact Agent
Nearby Sold Comparables
Contact Agent
Listing Provided By
Baird & Warner



