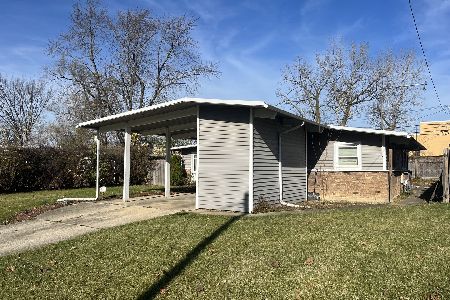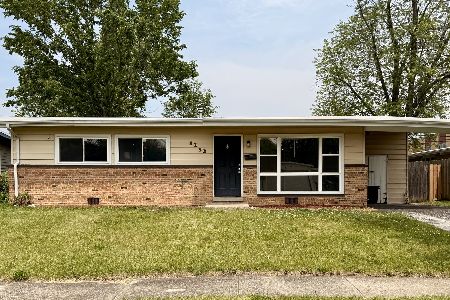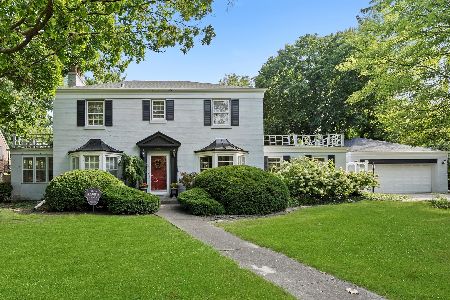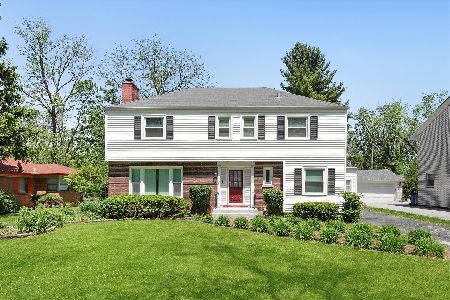1225 Schilling Avenue, Chicago Heights, Illinois 60411
$159,600
|
Sold
|
|
| Status: | Closed |
| Sqft: | 0 |
| Cost/Sqft: | — |
| Beds: | 5 |
| Baths: | 2 |
| Year Built: | 1924 |
| Property Taxes: | $10,021 |
| Days On Market: | 1728 |
| Lot Size: | 0,34 |
Description
Vintage two story in the Historic Country Club area of Chicago Heights. Original woodwork throughout the home, hardwood floors, wood burning fireplace, built in bookcases, 9 foot ceilings, full unfinished basement. Huge living room that opens up to the spacious dining room, kitchen has large pantry and mudroom. Main level bedroom. 4 bedrooms upstairs, 3 are oversized with walk in closets. Large lot with 2 car garage. Home does need some updating and repair.
Property Specifics
| Single Family | |
| — | |
| — | |
| 1924 | |
| Full | |
| — | |
| No | |
| 0.34 |
| Cook | |
| — | |
| — / Not Applicable | |
| None | |
| Lake Michigan | |
| Public Sewer | |
| 11066788 | |
| 32201090070000 |
Property History
| DATE: | EVENT: | PRICE: | SOURCE: |
|---|---|---|---|
| 7 Oct, 2014 | Sold | $73,000 | MRED MLS |
| 10 Jul, 2014 | Under contract | $65,000 | MRED MLS |
| 6 Jun, 2014 | Listed for sale | $65,000 | MRED MLS |
| 30 Nov, 2021 | Sold | $159,600 | MRED MLS |
| 21 May, 2021 | Under contract | $140,000 | MRED MLS |
| 26 Apr, 2021 | Listed for sale | $140,000 | MRED MLS |

























Room Specifics
Total Bedrooms: 5
Bedrooms Above Ground: 5
Bedrooms Below Ground: 0
Dimensions: —
Floor Type: —
Dimensions: —
Floor Type: —
Dimensions: —
Floor Type: —
Dimensions: —
Floor Type: —
Full Bathrooms: 2
Bathroom Amenities: —
Bathroom in Basement: 0
Rooms: Bedroom 5,Loft,Foyer,Mud Room,Storage,Pantry,Enclosed Porch,Walk In Closet
Basement Description: Unfinished
Other Specifics
| 2 | |
| — | |
| — | |
| — | |
| — | |
| 101.5X129.7X98X156 | |
| — | |
| None | |
| — | |
| — | |
| Not in DB | |
| — | |
| — | |
| — | |
| — |
Tax History
| Year | Property Taxes |
|---|---|
| 2014 | $6,112 |
| 2021 | $10,021 |
Contact Agent
Nearby Similar Homes
Nearby Sold Comparables
Contact Agent
Listing Provided By
Harthside Realtors, Inc.










