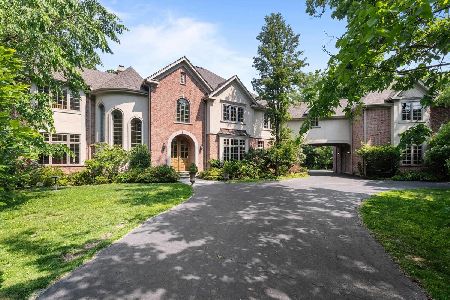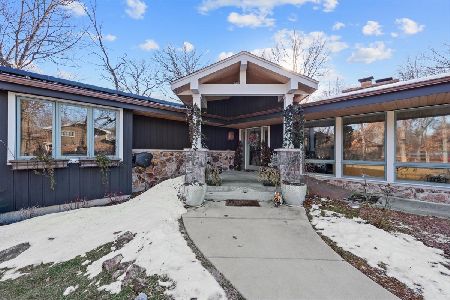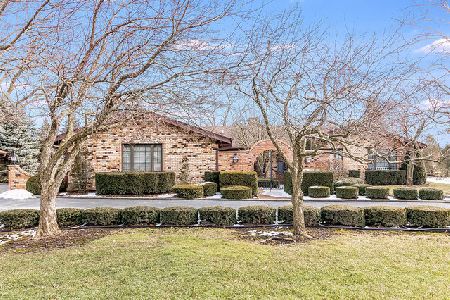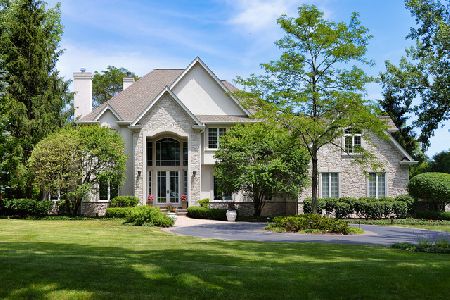1225 Studio Lane, Riverwoods, Illinois 60015
$950,000
|
Sold
|
|
| Status: | Closed |
| Sqft: | 5,621 |
| Cost/Sqft: | $173 |
| Beds: | 5 |
| Baths: | 5 |
| Year Built: | 1988 |
| Property Taxes: | $28,487 |
| Days On Market: | 755 |
| Lot Size: | 1,87 |
Description
Experience the comfort and space encompassed in this expansive custom built home, well suited for today's modern lifestyle. Nestled on just under 2 acres, set back from a desirable private lane, This property checks all the boxes... the feel of a wide-open sweeping ranch with a generous covered terrace and the privacy of a multi-tiered bedroom wing with large deck, all of which look out on a picturesque park-like setting. 5,671 square feet of fabulous design enjoy 5 bedrooms, 4.1 baths that include a vaulted living room with 3 skylights and fireplace (Two additional skylights fill the home with sunlight), a banquet-sized dining room, De Giulo kitchen with island, brand new dishwasher, brand new full size ice maker, and brand new Gaggenau cook top, spacious breakfast area with many built in cabinetry and coffee/bar that opens to family room with fireplace, a huge primary bedroom with private deck, and an impressive main floor office/6th bedroom/library with full bath and fireplace. Add in the lower-level recreation room plus hobby/wine room as well as a 4-car attached garage, all combine to truly make this a home to cherish.
Property Specifics
| Single Family | |
| — | |
| — | |
| 1988 | |
| — | |
| — | |
| No | |
| 1.87 |
| Lake | |
| — | |
| 375 / Annual | |
| — | |
| — | |
| — | |
| 11971131 | |
| 15254030080000 |
Nearby Schools
| NAME: | DISTRICT: | DISTANCE: | |
|---|---|---|---|
|
Grade School
Wilmot Elementary School |
109 | — | |
|
Middle School
Charles J Caruso Middle School |
109 | Not in DB | |
|
High School
Deerfield High School |
113 | Not in DB | |
Property History
| DATE: | EVENT: | PRICE: | SOURCE: |
|---|---|---|---|
| 8 Mar, 2024 | Sold | $950,000 | MRED MLS |
| 2 Feb, 2024 | Under contract | $975,000 | MRED MLS |
| 31 Jan, 2024 | Listed for sale | $975,000 | MRED MLS |
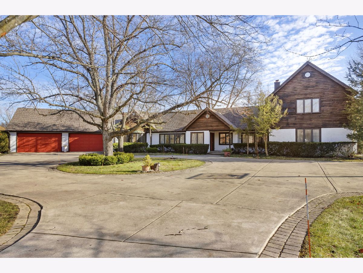
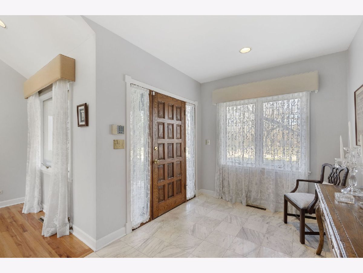
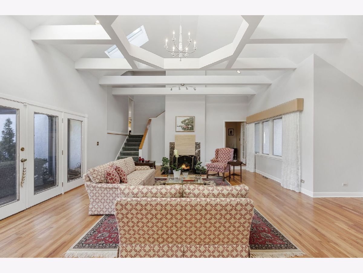
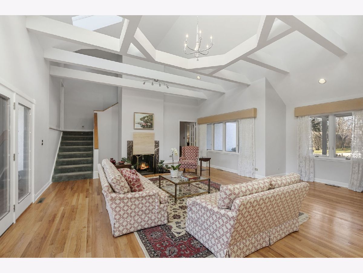
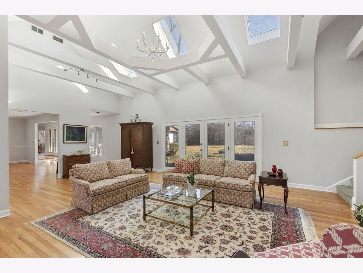
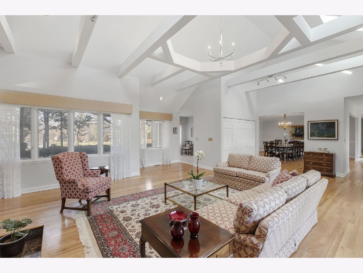
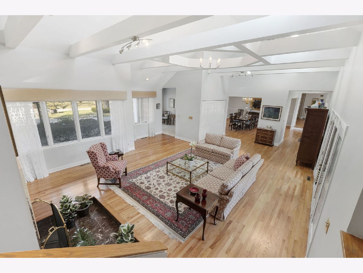
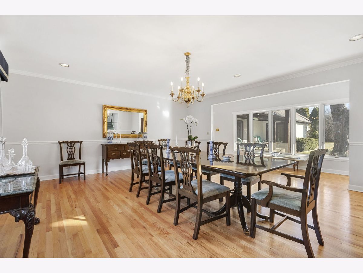
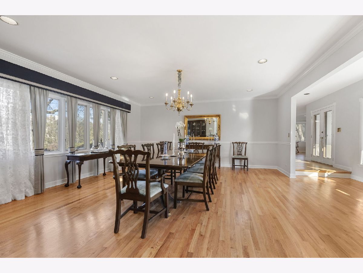
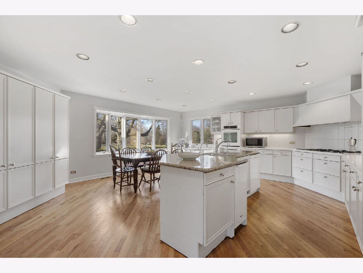
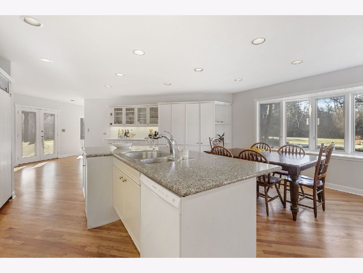
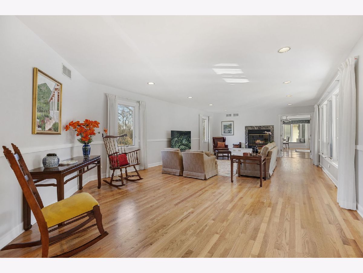
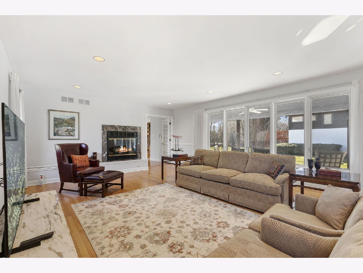
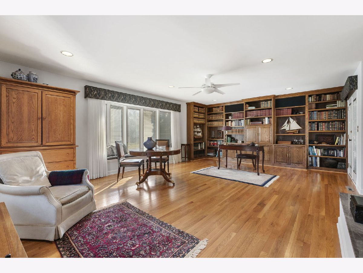
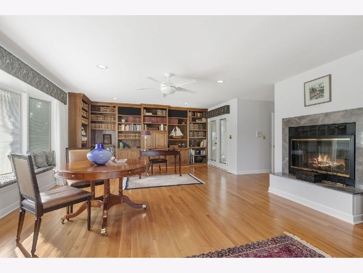
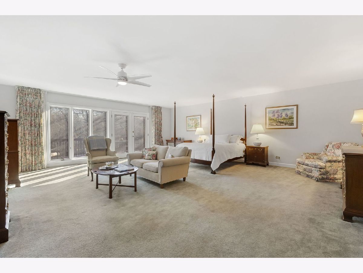
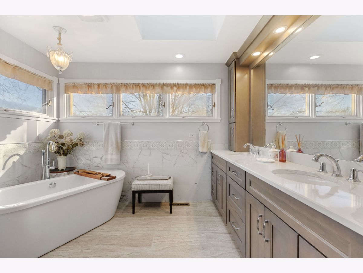
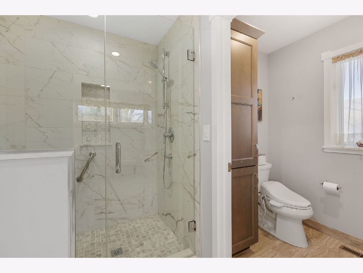
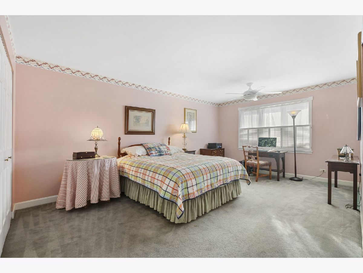
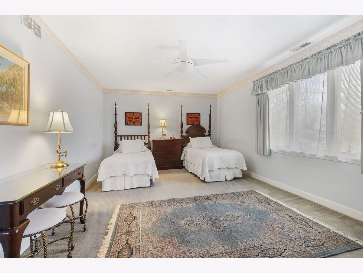
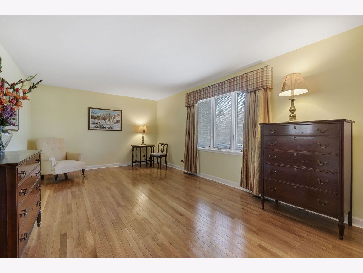
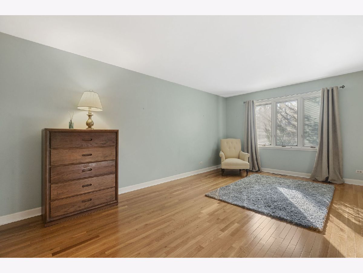
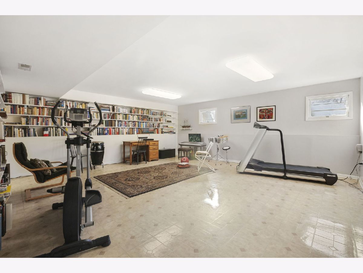
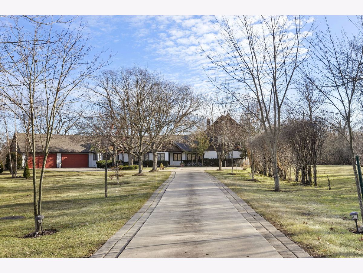
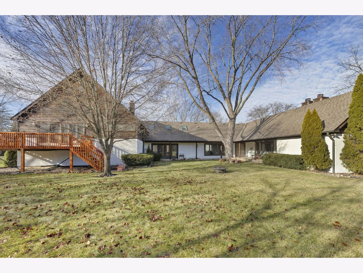
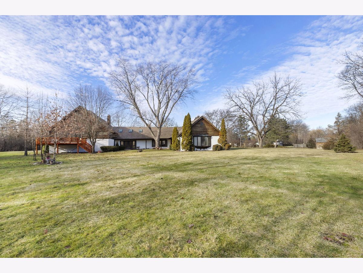
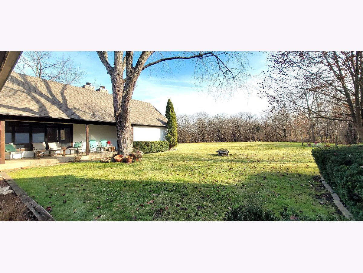
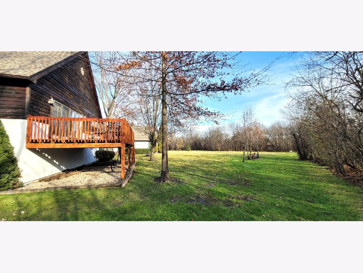
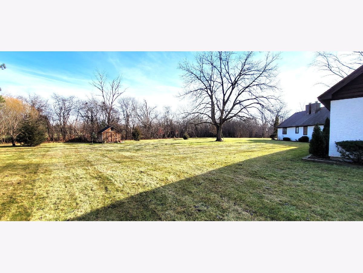
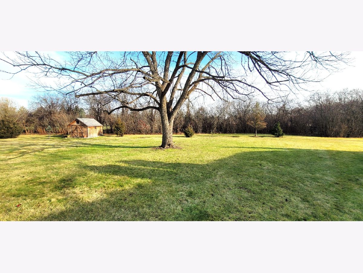
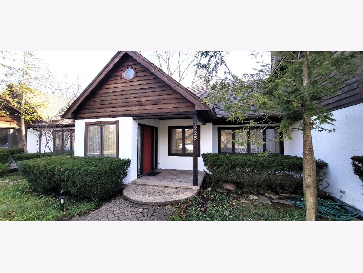
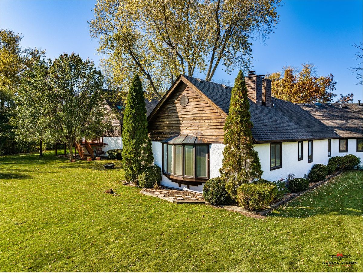
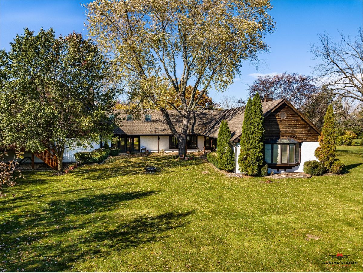
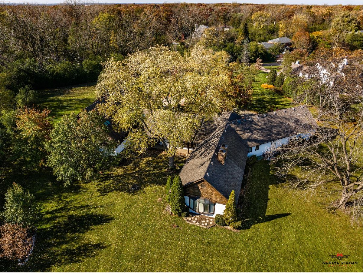
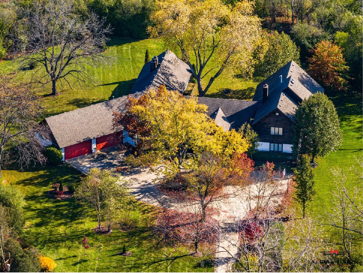
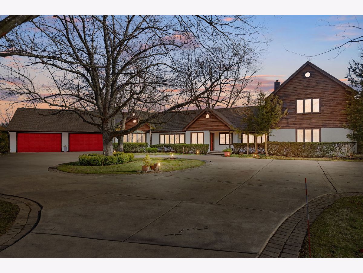
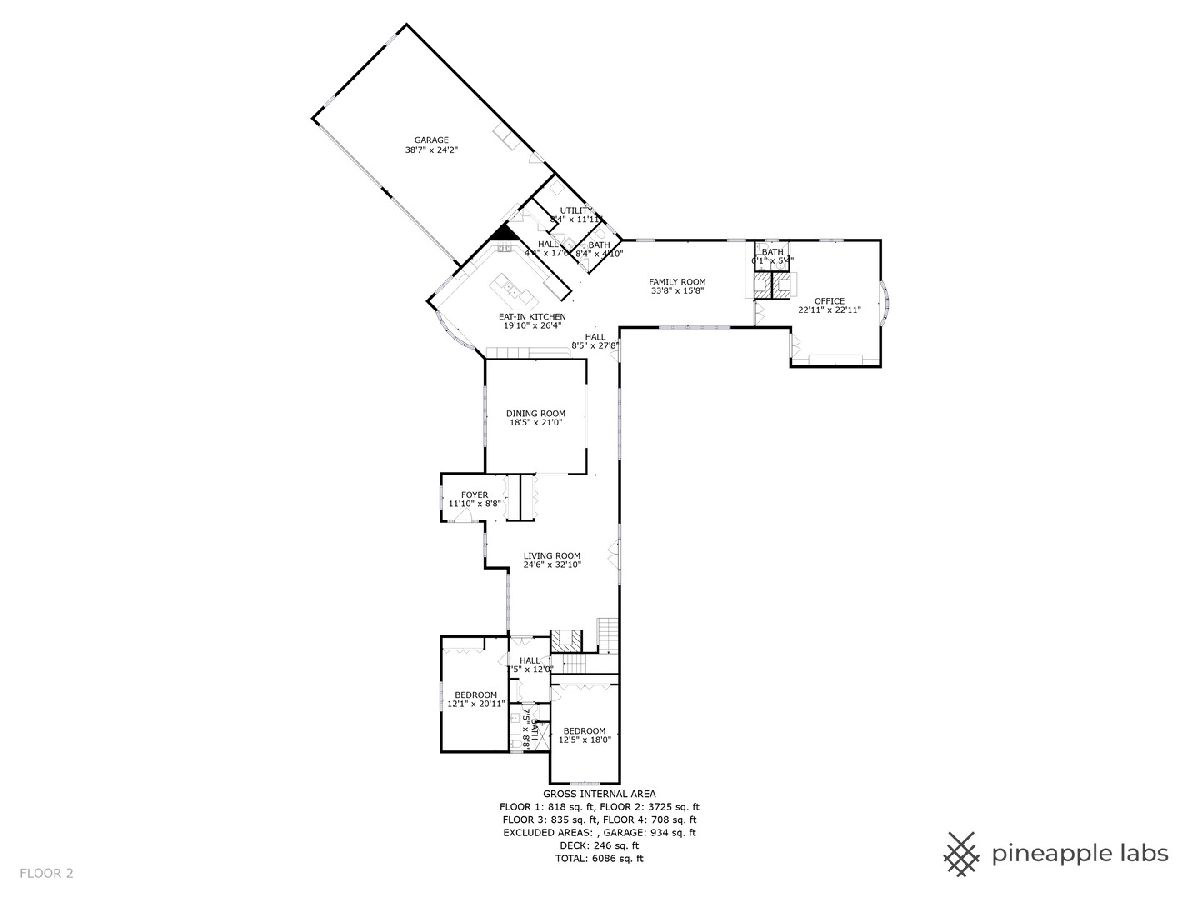
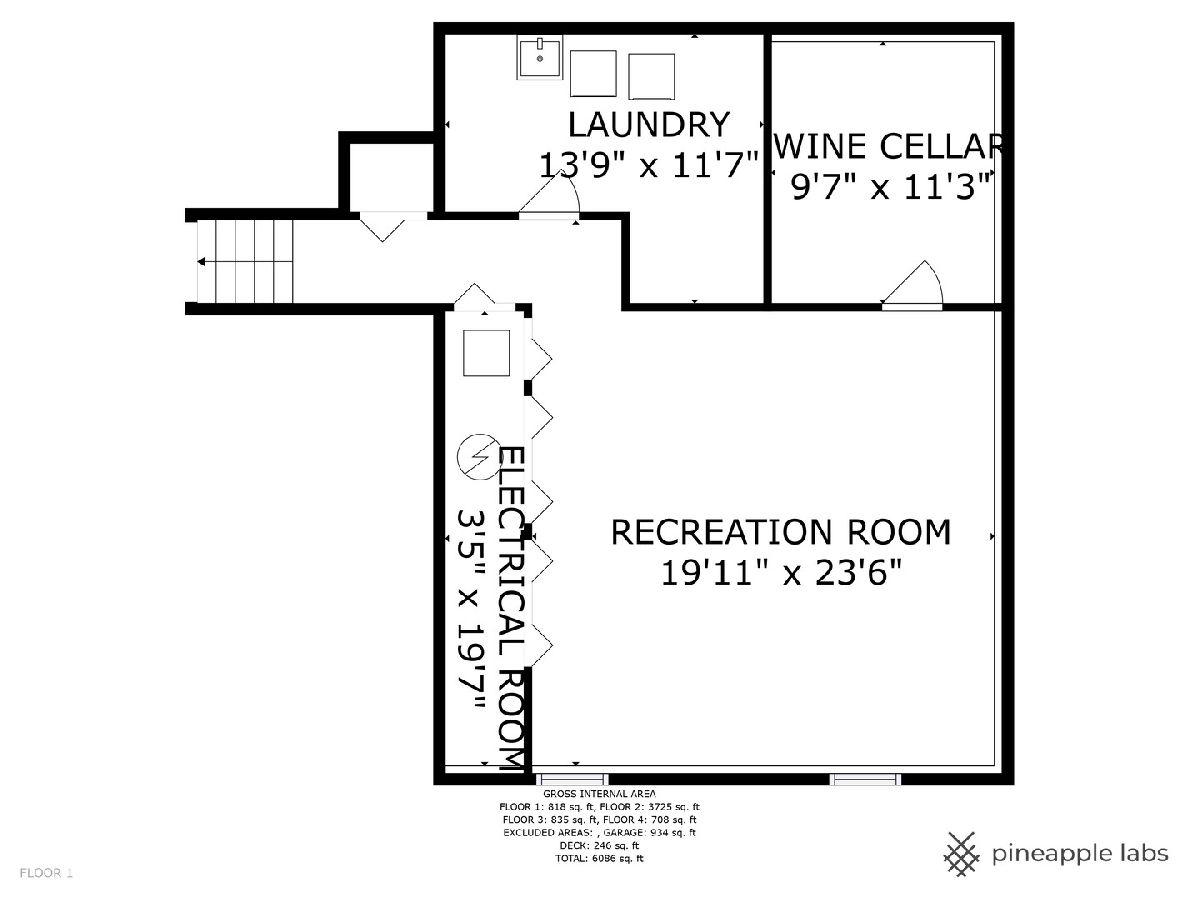
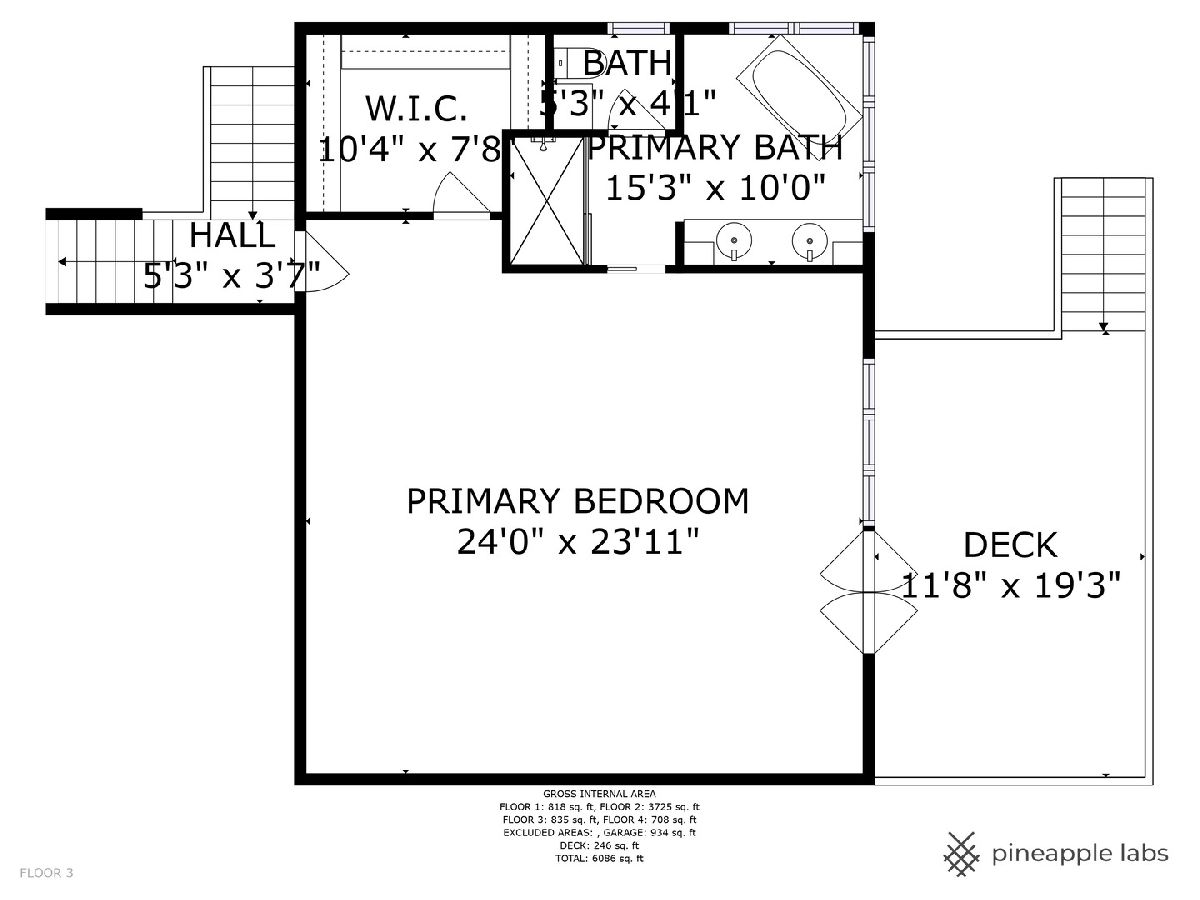
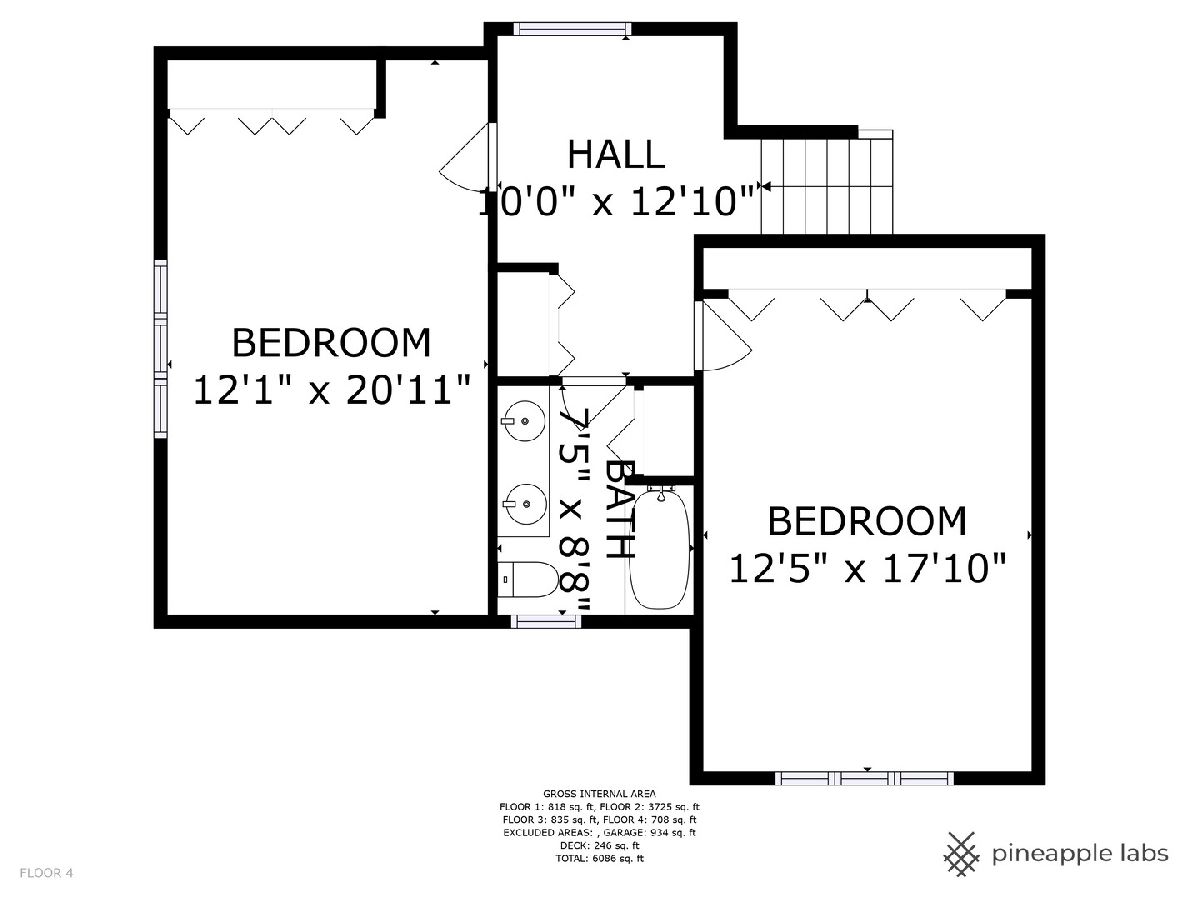
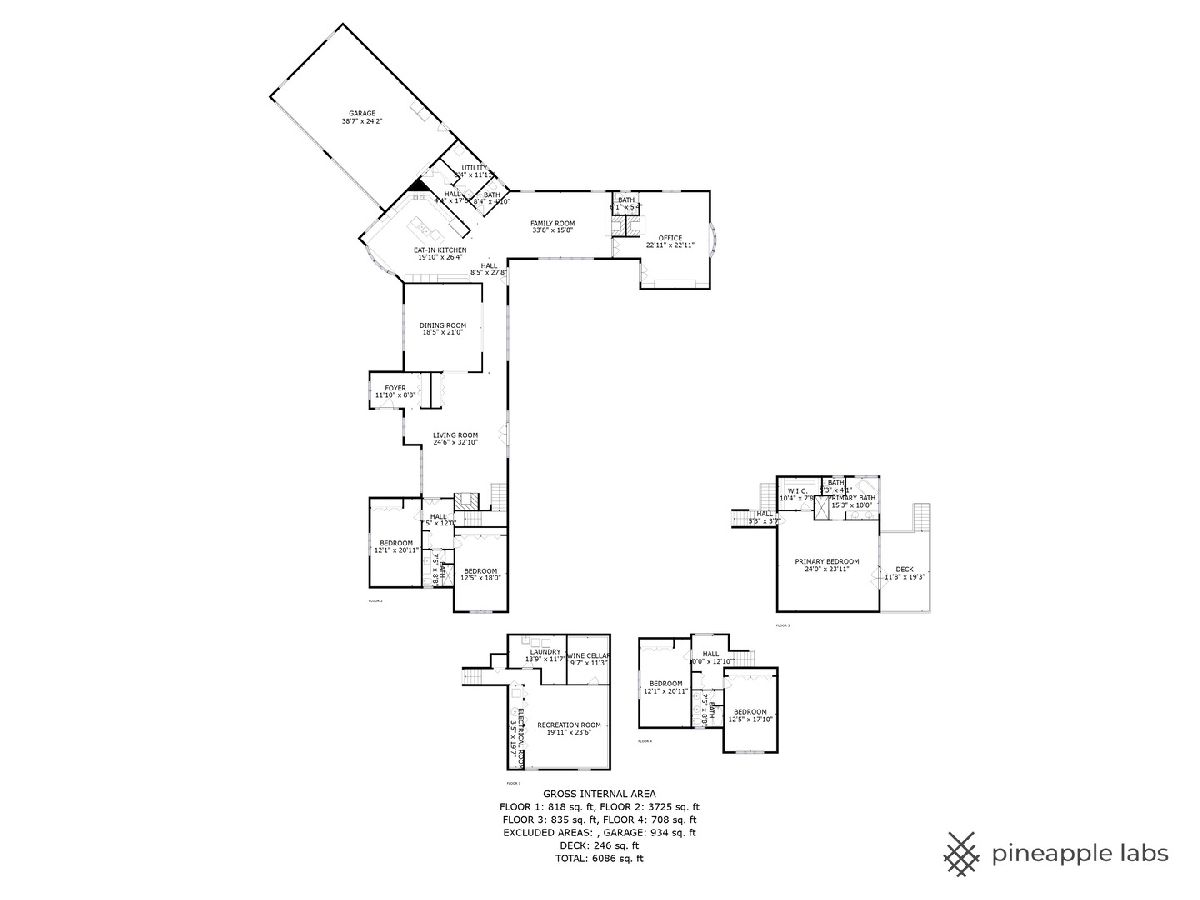
Room Specifics
Total Bedrooms: 5
Bedrooms Above Ground: 5
Bedrooms Below Ground: 0
Dimensions: —
Floor Type: —
Dimensions: —
Floor Type: —
Dimensions: —
Floor Type: —
Dimensions: —
Floor Type: —
Full Bathrooms: 5
Bathroom Amenities: Separate Shower,Double Sink,Soaking Tub
Bathroom in Basement: 0
Rooms: —
Basement Description: —
Other Specifics
| 4 | |
| — | |
| — | |
| — | |
| — | |
| 247.9 X 329.9 | |
| Pull Down Stair,Unfinished | |
| — | |
| — | |
| — | |
| Not in DB | |
| — | |
| — | |
| — | |
| — |
Tax History
| Year | Property Taxes |
|---|---|
| 2024 | $28,487 |
Contact Agent
Nearby Similar Homes
Nearby Sold Comparables
Contact Agent
Listing Provided By
Coldwell Banker Realty


