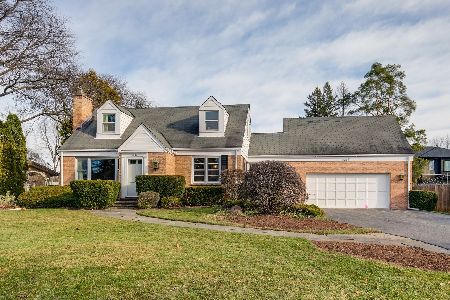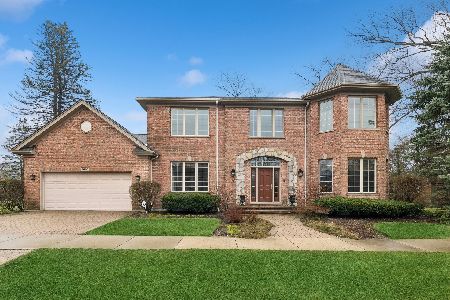1225 Wilmot Road, Deerfield, Illinois 60015
$337,500
|
Sold
|
|
| Status: | Closed |
| Sqft: | 1,647 |
| Cost/Sqft: | $206 |
| Beds: | 3 |
| Baths: | 3 |
| Year Built: | 1951 |
| Property Taxes: | $6,781 |
| Days On Market: | 2377 |
| Lot Size: | 0,00 |
Description
Beautiful, updated ranch that's nestled on a nicely wooded, parklike lot boasts an open floor plan and features: Spacious, sun-filled living room with crown molding, chair rail, bay window & decorative fireplace with marble surround; Formal dining room with built-in cabinets & double french doors to nicely updated kitchen boasting maple cabinets & stainless steel appliances; Vaulted & beamed family room with wood burning stove; Master suite that offers three closets & private, updated bath; Updated bathroom #2 with whirlpool tub; Finished basement features a recreation room with bar, fireplace, 4th bedroom & full bath (great for related living); 1 car attached garage PLUS detached 2 1/2 car garage with huge, attached shed; Parklike yard offers an outdoor kitchen with built-in grill, pond & garden! Newer roof too!
Property Specifics
| Single Family | |
| — | |
| Ranch | |
| 1951 | |
| Full | |
| RANCH | |
| No | |
| — |
| Lake | |
| — | |
| 0 / Not Applicable | |
| None | |
| Lake Michigan | |
| Public Sewer | |
| 10455428 | |
| 16291120050000 |
Property History
| DATE: | EVENT: | PRICE: | SOURCE: |
|---|---|---|---|
| 6 Sep, 2019 | Sold | $337,500 | MRED MLS |
| 26 Jul, 2019 | Under contract | $339,900 | MRED MLS |
| 18 Jul, 2019 | Listed for sale | $339,900 | MRED MLS |
Room Specifics
Total Bedrooms: 4
Bedrooms Above Ground: 3
Bedrooms Below Ground: 1
Dimensions: —
Floor Type: Wood Laminate
Dimensions: —
Floor Type: Wood Laminate
Dimensions: —
Floor Type: Wood Laminate
Full Bathrooms: 3
Bathroom Amenities: Whirlpool
Bathroom in Basement: 1
Rooms: Recreation Room
Basement Description: Finished
Other Specifics
| 3.5 | |
| Concrete Perimeter | |
| Asphalt | |
| Deck, Storms/Screens, Outdoor Grill | |
| Fenced Yard | |
| 133X73 | |
| Full | |
| Full | |
| Vaulted/Cathedral Ceilings, Bar-Dry, Hardwood Floors, First Floor Bedroom, In-Law Arrangement, First Floor Full Bath | |
| Range, Microwave, Dishwasher, Refrigerator, Washer, Dryer, Stainless Steel Appliance(s) | |
| Not in DB | |
| Sidewalks, Street Lights, Street Paved | |
| — | |
| — | |
| Wood Burning Stove, Attached Fireplace Doors/Screen, Gas Log, Gas Starter, Decorative |
Tax History
| Year | Property Taxes |
|---|---|
| 2019 | $6,781 |
Contact Agent
Nearby Similar Homes
Nearby Sold Comparables
Contact Agent
Listing Provided By
Century 21 Affiliated







