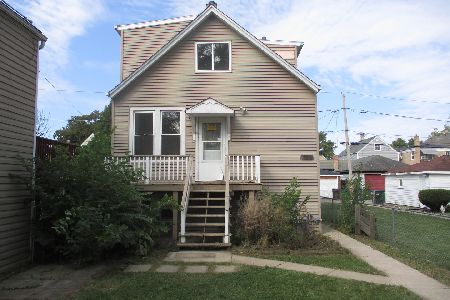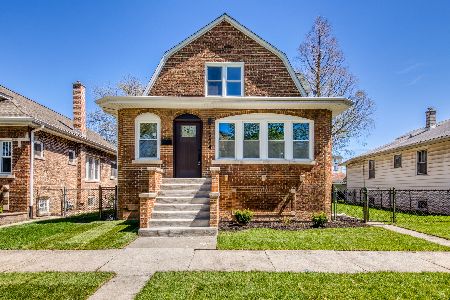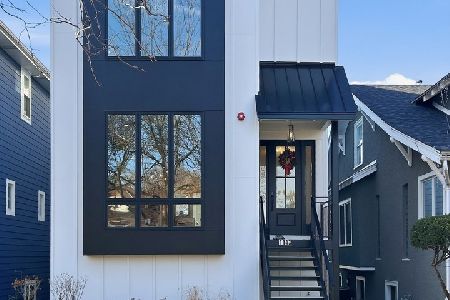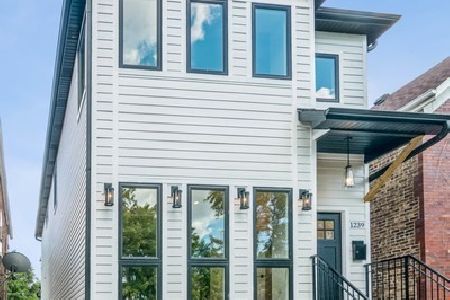1225 Wisconsin Avenue, Berwyn, Illinois 60402
$175,000
|
Sold
|
|
| Status: | Closed |
| Sqft: | 1,400 |
| Cost/Sqft: | $132 |
| Beds: | 3 |
| Baths: | 1 |
| Year Built: | 1914 |
| Property Taxes: | $4,807 |
| Days On Market: | 5420 |
| Lot Size: | 0,00 |
Description
Bright and airy, tastefully decorated home in move-in condition. Features include an updated kitchen & bath, lower level family room and a gorgeous landscaped 50' wide yard. Expansive walk-up attic with Velux skylights offers limitless expansion options. Low utilities averaged $106/month for last year. Great location, steps from Oak Park, CTA Blue line and expressway. Easy access to medical centers & universities.
Property Specifics
| Single Family | |
| — | |
| Bungalow | |
| 1914 | |
| Full | |
| — | |
| No | |
| — |
| Cook | |
| — | |
| 0 / Not Applicable | |
| None | |
| Lake Michigan | |
| Public Sewer | |
| 07756924 | |
| 16191020160000 |
Nearby Schools
| NAME: | DISTRICT: | DISTANCE: | |
|---|---|---|---|
|
Grade School
Prairie Oak School |
98 | — | |
|
Middle School
Lincoln Middle School |
98 | Not in DB | |
|
High School
J Sterling Morton West High Scho |
201 | Not in DB | |
Property History
| DATE: | EVENT: | PRICE: | SOURCE: |
|---|---|---|---|
| 30 Aug, 2011 | Sold | $175,000 | MRED MLS |
| 27 Jun, 2011 | Under contract | $185,000 | MRED MLS |
| 16 Mar, 2011 | Listed for sale | $185,000 | MRED MLS |
Room Specifics
Total Bedrooms: 3
Bedrooms Above Ground: 3
Bedrooms Below Ground: 0
Dimensions: —
Floor Type: Hardwood
Dimensions: —
Floor Type: Hardwood
Full Bathrooms: 1
Bathroom Amenities: —
Bathroom in Basement: 0
Rooms: Enclosed Porch
Basement Description: Partially Finished
Other Specifics
| 2 | |
| — | |
| — | |
| Patio, Porch, Porch Screened | |
| Landscaped,Wooded | |
| 50 X 136 | |
| — | |
| None | |
| Skylight(s), Hardwood Floors, First Floor Bedroom, First Floor Full Bath | |
| Range, Dishwasher, Refrigerator, Washer, Dryer | |
| Not in DB | |
| — | |
| — | |
| — | |
| — |
Tax History
| Year | Property Taxes |
|---|---|
| 2011 | $4,807 |
Contact Agent
Nearby Similar Homes
Nearby Sold Comparables
Contact Agent
Listing Provided By
RE/MAX In The Village Realtors










