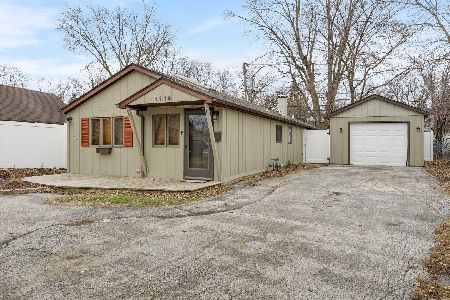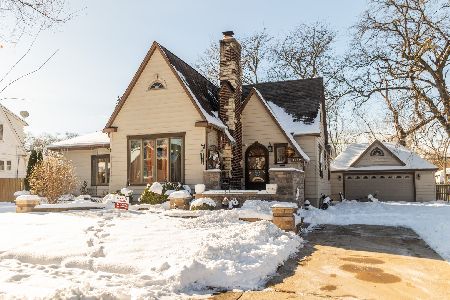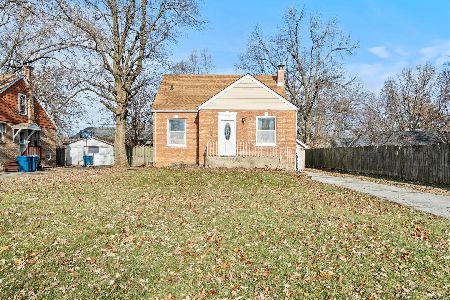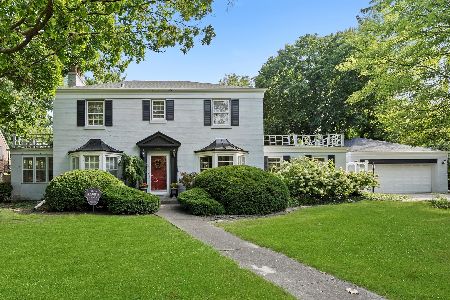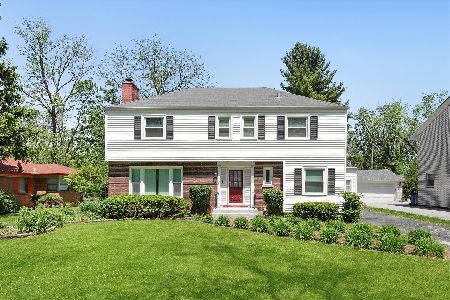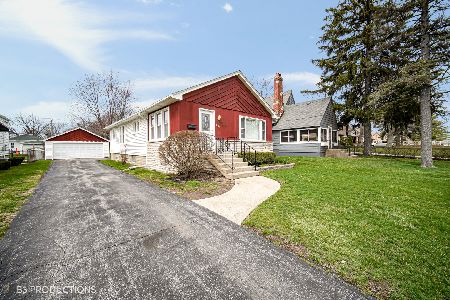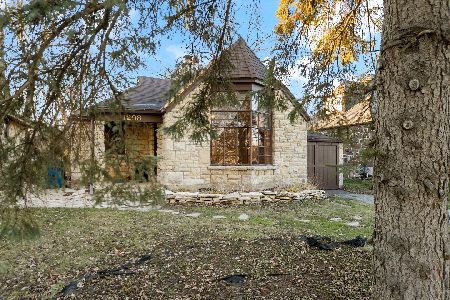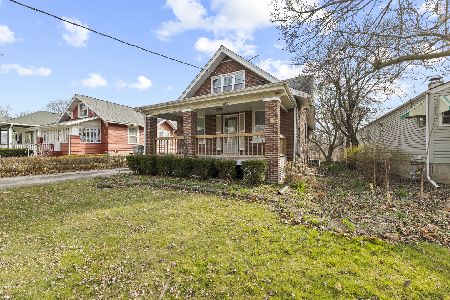1226 Ashland Avenue, Chicago Heights, Illinois 60411
$134,000
|
Sold
|
|
| Status: | Closed |
| Sqft: | 1,500 |
| Cost/Sqft: | $87 |
| Beds: | 2 |
| Baths: | 2 |
| Year Built: | 1951 |
| Property Taxes: | $3,882 |
| Days On Market: | 2360 |
| Lot Size: | 0,21 |
Description
Charming 3 Bedroom, 2 Bath Cape Cod Home Located Near Chicago Heights Golf Course. Home Features Include Welcoming Living Room & Interchangeable Adjoined Dining Room with Fireplace, Updated Kitchen with Granite Countertops and Maple Cabinets, Cozy Family Room, Main Floor Bedroom, Full Bath and Mud Room. Second Level Features Master Bedroom Suite with Full Newly Updated Bath and Loft/Den. The Finished Basement has a 3rd Bedroom, Recreation Room, Laundry Area and Utility/Storage Room. Beautiful Hardwood Floors found throughout most of the Main and Second Level. Exterior Features Include Maintenance Free Vinyl Siding, Manicured Front Lawn, Large Driveway, Huge Asphalt Patio Area, Extra Deep 2 1/2 Car Garage with Workshop Space, Fenced Rear Yard with Fire Pit and Storage Shed with Concrete Floor. Roof - 2016, New Garage Door, Hardwood Under Carpet in 1st Floor Bedroom, New Water Heater, City Maintained Open Field to South adds extra Privacy, New Middle School Opening 2020/2021.
Property Specifics
| Single Family | |
| — | |
| Cape Cod | |
| 1951 | |
| Full | |
| CAPE COD | |
| No | |
| 0.21 |
| Cook | |
| Country Club | |
| 0 / Not Applicable | |
| None | |
| Lake Michigan,Public | |
| Public Sewer | |
| 10475499 | |
| 32192050380000 |
Property History
| DATE: | EVENT: | PRICE: | SOURCE: |
|---|---|---|---|
| 15 Dec, 2008 | Sold | $99,180 | MRED MLS |
| 3 Nov, 2008 | Under contract | $99,930 | MRED MLS |
| 14 Oct, 2008 | Listed for sale | $99,930 | MRED MLS |
| 19 Sep, 2019 | Sold | $134,000 | MRED MLS |
| 8 Aug, 2019 | Under contract | $129,900 | MRED MLS |
| 5 Aug, 2019 | Listed for sale | $129,900 | MRED MLS |
Room Specifics
Total Bedrooms: 3
Bedrooms Above Ground: 2
Bedrooms Below Ground: 1
Dimensions: —
Floor Type: Carpet
Dimensions: —
Floor Type: Ceramic Tile
Full Bathrooms: 2
Bathroom Amenities: —
Bathroom in Basement: 0
Rooms: Loft,Mud Room,Recreation Room
Basement Description: Partially Finished
Other Specifics
| 2.5 | |
| Concrete Perimeter | |
| Asphalt | |
| Patio, Porch, Fire Pit, Workshop | |
| Fenced Yard,Mature Trees | |
| 49 X 190 | |
| Finished,Interior Stair | |
| Full | |
| Hardwood Floors, First Floor Bedroom, First Floor Full Bath | |
| Range, Dishwasher, Refrigerator, Washer, Dryer | |
| Not in DB | |
| Sidewalks, Street Lights, Street Paved | |
| — | |
| — | |
| Gas Log, Gas Starter |
Tax History
| Year | Property Taxes |
|---|---|
| 2008 | $653 |
| 2019 | $3,882 |
Contact Agent
Nearby Similar Homes
Nearby Sold Comparables
Contact Agent
Listing Provided By
Century 21 Pride Realty

