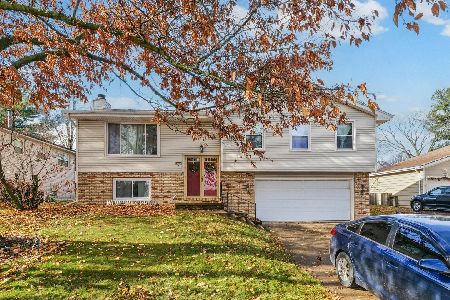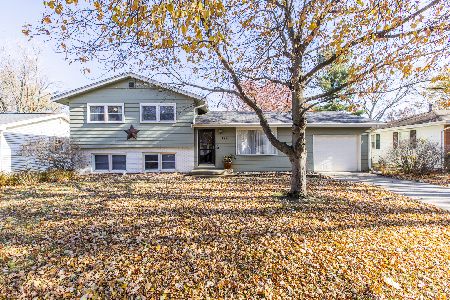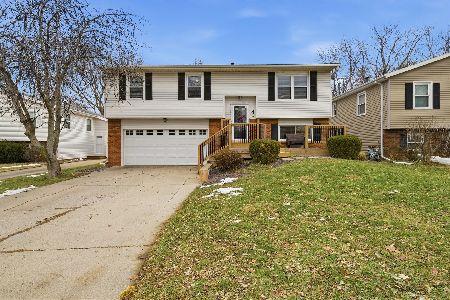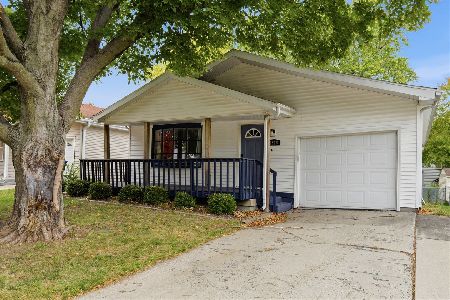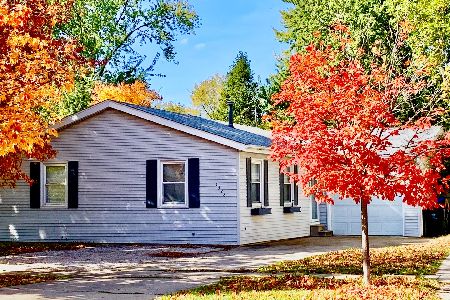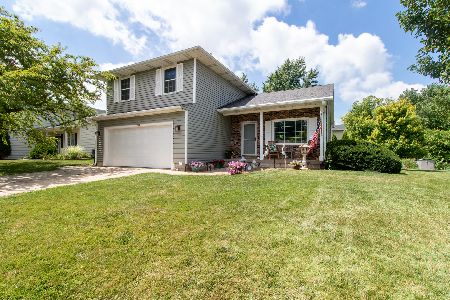1226 Bancroft Drive, Bloomington, Illinois 61704
$142,500
|
Sold
|
|
| Status: | Closed |
| Sqft: | 1,458 |
| Cost/Sqft: | $103 |
| Beds: | 3 |
| Baths: | 3 |
| Year Built: | 1987 |
| Property Taxes: | $3,153 |
| Days On Market: | 4601 |
| Lot Size: | 0,00 |
Description
Remarkable home located next to park in Hillcrest Subdivision. Open floor plan with cathedral ceilings in living room/kitchen - all kitchen appliances remain. Eat-in kitchen overlooks spacious family room with woodburning fireplace. Main floor laundry and half bath. 3 very good sized bedrooms upstairs. Finshed rec room in lower level and another full bath. Updates include roof, furnace and a/c. 2 car attached garage, fenced in backyard and deck. Nice neighborhood near school, tennis courts and shopping.
Property Specifics
| Single Family | |
| — | |
| Traditional | |
| 1987 | |
| Partial | |
| — | |
| No | |
| — |
| Mc Lean | |
| Hillcrest | |
| 55 / Annual | |
| — | |
| Public | |
| Public Sewer | |
| 10230410 | |
| 421436308014 |
Nearby Schools
| NAME: | DISTRICT: | DISTANCE: | |
|---|---|---|---|
|
Grade School
Adlai Stevenson Elementary |
87 | — | |
|
Middle School
Bloomington Jr High |
87 | Not in DB | |
|
High School
Bloomington High School |
87 | Not in DB | |
Property History
| DATE: | EVENT: | PRICE: | SOURCE: |
|---|---|---|---|
| 12 Jul, 2013 | Sold | $142,500 | MRED MLS |
| 3 Jun, 2013 | Under contract | $149,900 | MRED MLS |
| 12 May, 2013 | Listed for sale | $149,900 | MRED MLS |
| 29 May, 2015 | Sold | $153,000 | MRED MLS |
| 23 Apr, 2015 | Under contract | $156,900 | MRED MLS |
| 7 Apr, 2015 | Listed for sale | $159,500 | MRED MLS |
Room Specifics
Total Bedrooms: 3
Bedrooms Above Ground: 3
Bedrooms Below Ground: 0
Dimensions: —
Floor Type: Wood Laminate
Dimensions: —
Floor Type: Carpet
Full Bathrooms: 3
Bathroom Amenities: —
Bathroom in Basement: 1
Rooms: Family Room
Basement Description: Partially Finished
Other Specifics
| 2 | |
| — | |
| — | |
| Deck | |
| Fenced Yard,Mature Trees,Landscaped | |
| 75X115 | |
| — | |
| — | |
| Vaulted/Cathedral Ceilings | |
| Dishwasher, Refrigerator, Range, Microwave | |
| Not in DB | |
| — | |
| — | |
| — | |
| Wood Burning, Attached Fireplace Doors/Screen |
Tax History
| Year | Property Taxes |
|---|---|
| 2013 | $3,153 |
| 2015 | $3,160 |
Contact Agent
Nearby Similar Homes
Nearby Sold Comparables
Contact Agent
Listing Provided By
Berkshire Hathaway Snyder Real Estate

